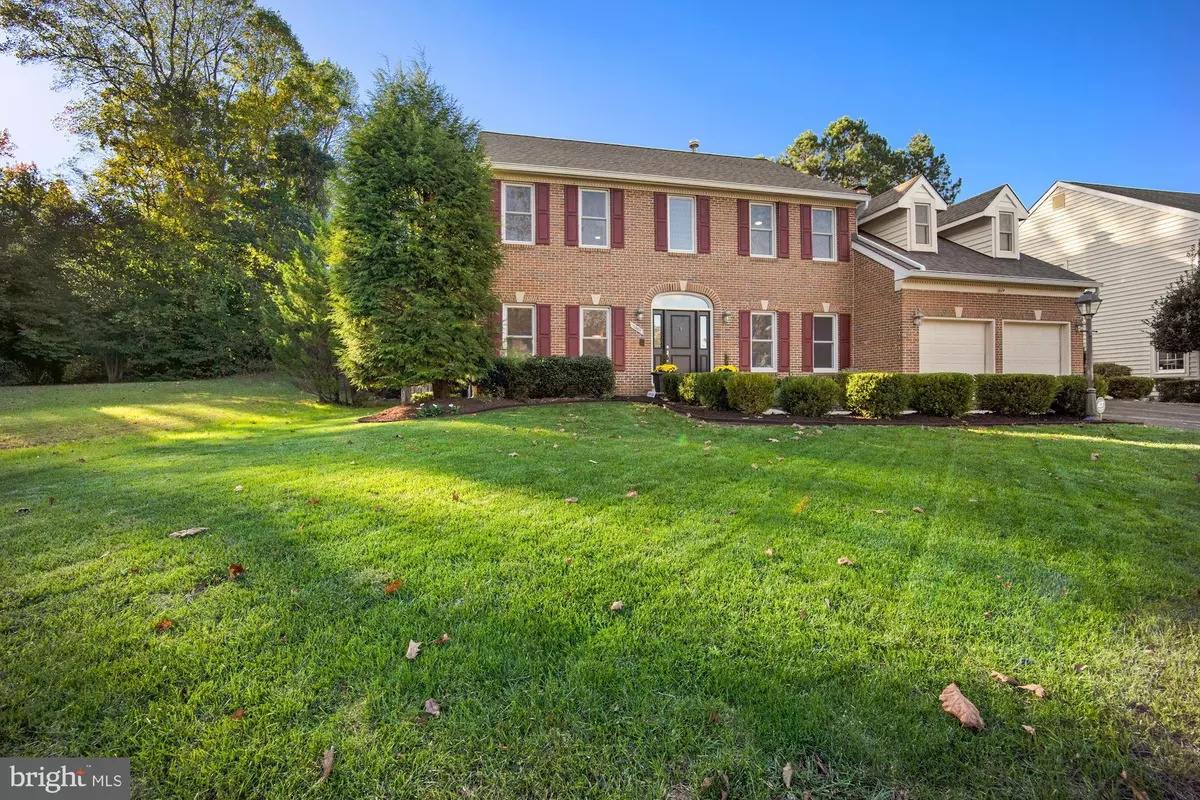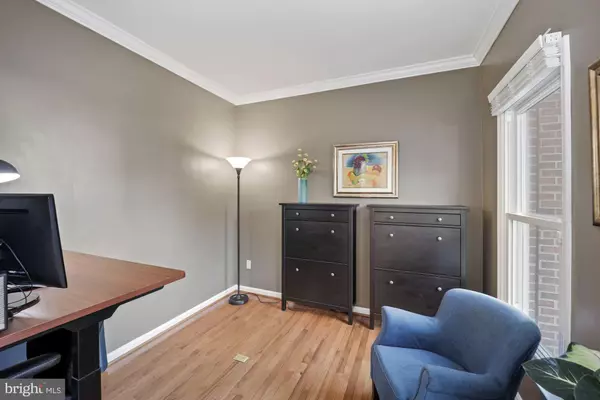$643,000
$619,000
3.9%For more information regarding the value of a property, please contact us for a free consultation.
10405 GRANDHAVEN AVE Upper Marlboro, MD 20772
4 Beds
4 Baths
4,662 SqFt
Key Details
Sold Price $643,000
Property Type Single Family Home
Sub Type Detached
Listing Status Sold
Purchase Type For Sale
Square Footage 4,662 sqft
Price per Sqft $137
Subdivision Marlton
MLS Listing ID MDPG2015084
Sold Date 12/03/21
Style Colonial
Bedrooms 4
Full Baths 3
Half Baths 1
HOA Fees $14/ann
HOA Y/N Y
Abv Grd Liv Area 3,162
Originating Board BRIGHT
Year Built 1990
Annual Tax Amount $7,361
Tax Year 2020
Lot Size 0.272 Acres
Acres 0.27
Property Description
**Offers, if any, should be submitted by 2pm on Tuesday, October 26th ***Searching for a large, immaculate home in Prince George's County? Offering over 4,500 sq ft of comfortable interior, this stunning 4-bedroom, 3.5 bath Upper Marlboro beauty has been renovated to a very high standard with a wealth of features that are sure to please. Situated in a quiet, secluded neighborhood with wide streets, mature trees, and nicely landscaped yards in Marlton South. Featuring gleaming hardwood floors flow throughout the residence as abundant natural light beams through the Thompson Creek windows that are still under warranty. Sure to delight the home chef, you'll prepare gourmet meals in a newly updated kitchen with recessed lighting, custom cabinetry, new stainless steel appliances, and attractive quartz countertops. Renovated guest bath with double vanities serves the oversized guest bedrooms. New carpet provides comfort in the private retreats, and your expansive primary suite features a soaring vaulted ceiling, walk-in closet, a spa-like bathroom with separate tub/shower, plus a double vanity.
An expansive solarium equipped with multiple ceiling fans invites the outside in and gives you a bright, open space for recreation and relaxation. In the backyard, mature trees and foliage shade the large patio surrounding your newly-resurfaced pool and stone waterfall, creating a stunning secluded oasis that's ideal for entertaining lucky guests. The long list of additional features includes an attached 2-car garage. Living here, you'll be close to Andrews Air Force Base, Metro, and major commuter routes. Your dream lifestyle awaits in this must-see Colonial-style home. Come take a tour while you still can!
Location
State MD
County Prince Georges
Zoning R80
Rooms
Other Rooms Exercise Room, Office, Solarium, Media Room
Basement Fully Finished
Interior
Interior Features Bar, Breakfast Area, Built-Ins, Carpet, Ceiling Fan(s), Combination Kitchen/Living, Dining Area, Floor Plan - Traditional, Kitchen - Gourmet, Upgraded Countertops, Walk-in Closet(s), Wood Floors
Hot Water Natural Gas
Heating Forced Air
Cooling Central A/C
Fireplaces Number 1
Equipment Dishwasher, Disposal, Dryer, Freezer, Microwave, Oven/Range - Gas, Refrigerator, Stainless Steel Appliances, Washer
Fireplace Y
Appliance Dishwasher, Disposal, Dryer, Freezer, Microwave, Oven/Range - Gas, Refrigerator, Stainless Steel Appliances, Washer
Heat Source Natural Gas
Exterior
Pool Gunite
Water Access N
Accessibility None
Garage N
Building
Story 3
Foundation Slab
Sewer Public Sewer
Water Public
Architectural Style Colonial
Level or Stories 3
Additional Building Above Grade, Below Grade
New Construction N
Schools
School District Prince George'S County Public Schools
Others
HOA Fee Include Common Area Maintenance,Insurance
Senior Community No
Tax ID 17151752997
Ownership Fee Simple
SqFt Source Assessor
Special Listing Condition Standard
Read Less
Want to know what your home might be worth? Contact us for a FREE valuation!

Our team is ready to help you sell your home for the highest possible price ASAP

Bought with Laurie M Lafferty • RE/MAX Realty Centre, Inc.






