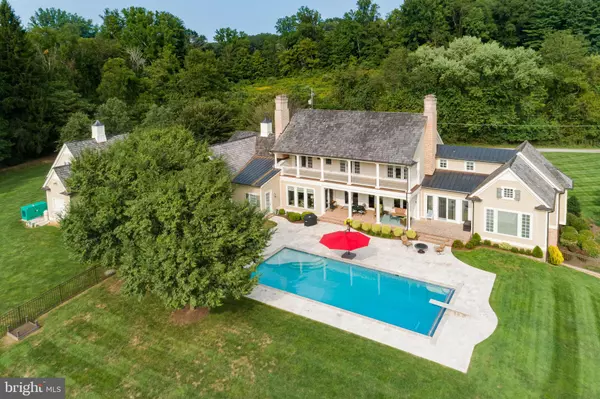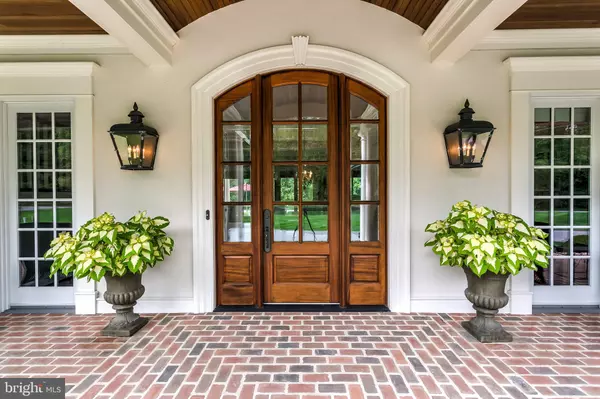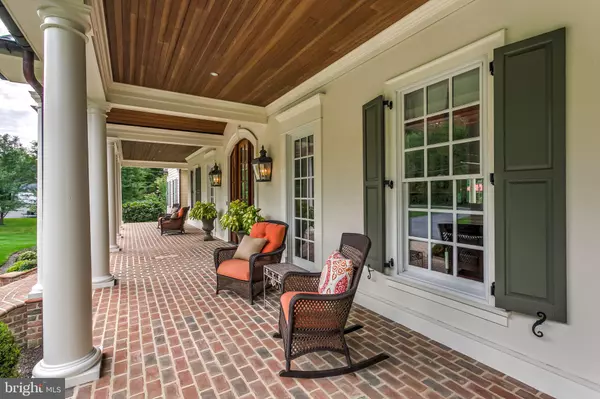$1,900,000
$1,988,000
4.4%For more information regarding the value of a property, please contact us for a free consultation.
16650 REMARE RD Monkton, MD 21111
5 Beds
8 Baths
8,194 SqFt
Key Details
Sold Price $1,900,000
Property Type Single Family Home
Sub Type Detached
Listing Status Sold
Purchase Type For Sale
Square Footage 8,194 sqft
Price per Sqft $231
Subdivision Monkton
MLS Listing ID MDBC506746
Sold Date 01/08/21
Style Colonial
Bedrooms 5
Full Baths 5
Half Baths 3
HOA Y/N N
Abv Grd Liv Area 6,454
Originating Board BRIGHT
Year Built 2012
Annual Tax Amount $13,919
Tax Year 2020
Lot Size 4.110 Acres
Acres 4.11
Property Description
'Best in Class' Custom built Southern Living style home designed by Peter Ratcliff, built by C.E. Wheeler home builders. Cherry & walnut flooring, high ceilings, superb built-ins & casework. Mahogany/beveled glass entry doors lead to Great Room w/fireplace & coffered ceiling. Gourmet custom Kitchen by Kenwood Kitchens w/walk-in Pantry, breakfast area & open flow to Family Room w/fireplace. Main level Master Suite w/home office, 2 walk-in closets & marble Master Bath. Large Sitting Hall w/built-ins plus 3 en-suite Bedrooms all w/access to Covered Porch on the 2nd level. Finished walk-out lower level features Recreation Room w/fireplace, Game Room, Bedroom 5 & full Bath. State-of-art systems including geothermal HVAC, home audio & custom lighting. Heated in-ground Pool w/auto-cover & travertine patios. Attached/detached Garages w/4-car capacity. Hardieplank siding, cedar shake/copper roofing and 4+ acres fronting on the Gunpowder River.
Location
State MD
County Baltimore
Zoning RES
Rooms
Other Rooms Primary Bedroom, Bedroom 2, Bedroom 3, Bedroom 4, Bedroom 5, Kitchen, Game Room, Family Room, Great Room, Laundry, Loft, Office, Recreation Room, Primary Bathroom
Basement Heated, Improved, Interior Access, Walkout Level, Windows
Main Level Bedrooms 1
Interior
Interior Features Attic, Breakfast Area, Built-Ins, Ceiling Fan(s), Crown Moldings, Entry Level Bedroom, Family Room Off Kitchen, Floor Plan - Open, Kitchen - Eat-In, Kitchen - Gourmet, Kitchen - Island, Kitchen - Table Space, Pantry, Soaking Tub, Stall Shower, Tub Shower, Walk-in Closet(s), Water Treat System, Wet/Dry Bar, Wood Floors
Hot Water Propane
Heating Forced Air
Cooling Central A/C, Ceiling Fan(s)
Fireplaces Number 3
Equipment Refrigerator, Commercial Range, Oven/Range - Gas, Range Hood, Oven - Wall, Built-In Microwave, Stainless Steel Appliances, Dishwasher, Disposal, Dryer, Washer, Extra Refrigerator/Freezer
Appliance Refrigerator, Commercial Range, Oven/Range - Gas, Range Hood, Oven - Wall, Built-In Microwave, Stainless Steel Appliances, Dishwasher, Disposal, Dryer, Washer, Extra Refrigerator/Freezer
Heat Source Geo-thermal
Laundry Main Floor
Exterior
Exterior Feature Porch(es), Patio(s), Breezeway
Garage Additional Storage Area, Garage - Side Entry, Garage Door Opener, Oversized
Garage Spaces 4.0
Fence Partially, Rear
Pool Heated, In Ground
Water Access Y
Roof Type Shake,Copper
Accessibility None
Porch Porch(es), Patio(s), Breezeway
Attached Garage 2
Total Parking Spaces 4
Garage Y
Building
Story 3
Sewer Septic Exists
Water Well, Conditioner
Architectural Style Colonial
Level or Stories 3
Additional Building Above Grade, Below Grade
New Construction N
Schools
Elementary Schools Sparks
Middle Schools Hereford
High Schools Hereford
School District Baltimore County Public Schools
Others
Senior Community No
Tax ID 04101013001110
Ownership Fee Simple
SqFt Source Assessor
Security Features Security System
Special Listing Condition Standard
Read Less
Want to know what your home might be worth? Contact us for a FREE valuation!

Our team is ready to help you sell your home for the highest possible price ASAP

Bought with Kimberly V Fitzgerald • Long & Foster Real Estate, Inc.






