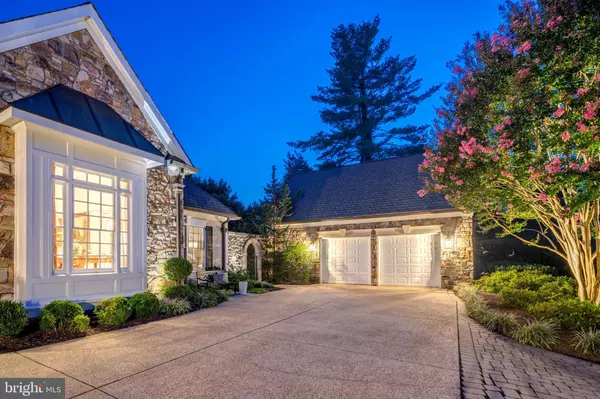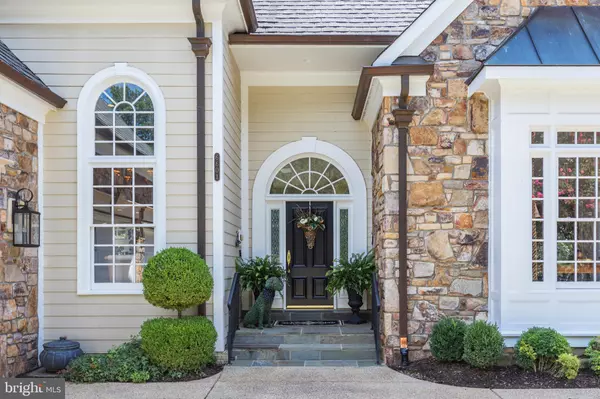$3,475,000
$3,680,000
5.6%For more information regarding the value of a property, please contact us for a free consultation.
6601 MALTA LN Mclean, VA 22101
5 Beds
7 Baths
8,801 SqFt
Key Details
Sold Price $3,475,000
Property Type Single Family Home
Sub Type Detached
Listing Status Sold
Purchase Type For Sale
Square Footage 8,801 sqft
Price per Sqft $394
Subdivision Langley Farms
MLS Listing ID VAFX1144512
Sold Date 04/20/21
Style Manor,French
Bedrooms 5
Full Baths 5
Half Baths 2
HOA Y/N N
Abv Grd Liv Area 5,074
Originating Board BRIGHT
Year Built 2001
Annual Tax Amount $27,938
Tax Year 2021
Lot Size 0.767 Acres
Acres 0.77
Property Description
PROPERTY IS STILL LISTED WITH LONG & FOSTER. PLEASE CALL LISTING AGENT WITH INQUIRIES! Absolutely the best value in Langley Farms. Superior craftsmanship permeates this 8,800 square foot architecturally impressive custom home in the heart of McLean's prestigious Langley Farms neighborhood. A welcoming motor court offers parking between attached and detached garages which hold 4 vehicles. Inside, rich hardwood flooring, high ceilings, and exquisite, yet understated millwork adorn formal and informal spaces perfect for comfortable living and entertaining. The 5-bedroom, 7-bath residence is built in the Mediterranean style surrounding a central exterior courtyard. Multiple sets of French doors allow seamless flow through to private patios, a heated pool with waterfall, jetted hot tub, mature landscaping and lush side lawns across the 3/4-acre fenced property. The gourmet kitchen with large center island and professional-grade Viking appliances was entirely remodeled in 2019 and includes a rounded breakfast salon, quartz countertops and beverage bar. The adjoining family room features two walls of windows facing the courtyard and pool, a gas fireplace set in a beautiful millwork surround, a media wall with built-in shelving, and a passageway to/from the living room for ease of movement throughout the main level. The grand owner's suite on the main level includes a sitting area with gas fireplace, French doors opening to the courtyard, and a spa-like bath with luxurious finishes. Dramatic columns frame the dining room, while a private office off the foyer features a wall of built-in shelving and cabinetry. Another main level bedroom with bath can be used as a second office, while two powder rooms and a laundry room complete this level. Two spacious bedrooms occupy the upper level, each with en suite bath and separated by a library nook with window seat. The fully finished walk-up lower level offers a multitude of recreational activities beginning with the custom home theater outfitted with authentic ticket counter and 7 plush recliners. There is also a separate game room, lounge with fireplace, fully equipped wet bar, billiards and bistro areas, fitness room, guest suite with full bath, and large storage room that stretches the length of the home. Other amenities include a security and central vacuum systems, in-ground sprinkler system in the rear yard, two hot water heaters, new gutters, electric awning over the rear courtyard, and 3 HVAC systems.
Location
State VA
County Fairfax
Zoning 110
Rooms
Basement Connecting Stairway, Fully Finished, Heated, Walkout Stairs, Side Entrance, Outside Entrance
Main Level Bedrooms 2
Interior
Interior Features Bar, Breakfast Area, Built-Ins, Central Vacuum, Chair Railings, Crown Moldings, Entry Level Bedroom, Family Room Off Kitchen, Floor Plan - Open, Formal/Separate Dining Room, Kitchen - Eat-In, Kitchen - Gourmet, Kitchen - Island, Kitchen - Table Space, Walk-in Closet(s), Wet/Dry Bar, WhirlPool/HotTub, Wood Floors, Ceiling Fan(s)
Hot Water Natural Gas
Heating Forced Air
Cooling Central A/C
Fireplaces Number 3
Equipment Central Vacuum, Cooktop, Cooktop - Down Draft, Dishwasher, Dryer, Washer, Oven - Wall, Built-In Microwave, Oven - Double, Refrigerator
Fireplace Y
Appliance Central Vacuum, Cooktop, Cooktop - Down Draft, Dishwasher, Dryer, Washer, Oven - Wall, Built-In Microwave, Oven - Double, Refrigerator
Heat Source Natural Gas
Laundry Main Floor
Exterior
Exterior Feature Patio(s), Terrace
Garage Garage Door Opener
Garage Spaces 4.0
Fence Rear, Fully, Other
Pool In Ground, Heated
Waterfront N
Water Access N
View Garden/Lawn
Roof Type Composite
Accessibility Other
Porch Patio(s), Terrace
Attached Garage 2
Total Parking Spaces 4
Garage Y
Building
Lot Description Backs to Trees, Landscaping, Level, No Thru Street, Road Frontage, SideYard(s)
Story 3
Sewer Public Sewer
Water Public
Architectural Style Manor, French
Level or Stories 3
Additional Building Above Grade, Below Grade
New Construction N
Schools
Elementary Schools Franklin Sherman
Middle Schools Cooper
High Schools Langley
School District Fairfax County Public Schools
Others
Senior Community No
Tax ID 0214 01 0037
Ownership Fee Simple
SqFt Source Assessor
Security Features Security System
Special Listing Condition Standard
Read Less
Want to know what your home might be worth? Contact us for a FREE valuation!

Our team is ready to help you sell your home for the highest possible price ASAP

Bought with Jeffrey M Wilson • TTR Sotheby's International Realty






