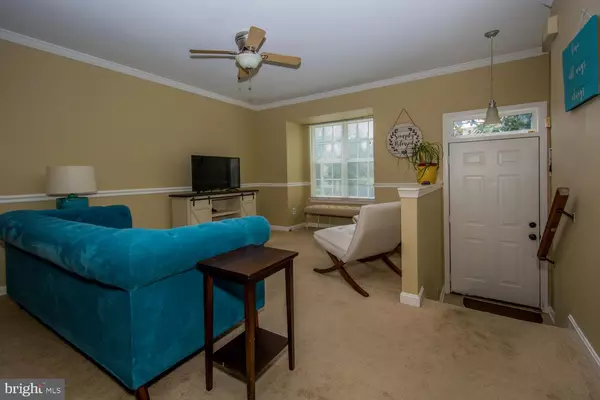$205,000
$199,000
3.0%For more information regarding the value of a property, please contact us for a free consultation.
4204 CHAPELGATE PL Belcamp, MD 21017
3 Beds
4 Baths
1,248 SqFt
Key Details
Sold Price $205,000
Property Type Condo
Sub Type Condo/Co-op
Listing Status Sold
Purchase Type For Sale
Square Footage 1,248 sqft
Price per Sqft $164
Subdivision Chapel Gate
MLS Listing ID MDHR251356
Sold Date 10/08/20
Style Traditional
Bedrooms 3
Full Baths 3
Half Baths 1
Condo Fees $75/qua
HOA Fees $67/mo
HOA Y/N Y
Abv Grd Liv Area 1,248
Originating Board BRIGHT
Year Built 1992
Annual Tax Amount $1,860
Tax Year 2020
Lot Size 1,800 Sqft
Acres 0.04
Property Description
Location, Location, Location! Nestled at the end of a Cul-de-sac, this rare 3 bed, 3 full 1 half bath Townhouse offers superb access to I-95 & Rt-40, making a commute to APG, Baltimore, DC, or even Delaware and beyond a breeze! The master bedroom boasts an en-suite bath and closets so spacious they may even encourage you to add to your wardrobe! With a formal dining room and an eat-in kitchen, complete with a mobile island, this home has space galore for entertaining! Speaking of entertaining....there's a deck off the kitchen and a patio right outside the newly carpeted and freshly painted basement. Both areas would be ideal for your guests to mingle during your house warming party once you're all moved in! Come take a look and see why you should be the newest resident on Chapelgate Place!
Location
State MD
County Harford
Zoning R4
Rooms
Other Rooms Living Room, Dining Room, Primary Bedroom, Kitchen, Basement, Bedroom 1, Laundry, Bathroom 1, Bathroom 2, Full Bath, Half Bath
Basement Fully Finished
Interior
Interior Features Attic, Breakfast Area, Carpet, Ceiling Fan(s), Combination Dining/Living, Dining Area, Floor Plan - Traditional, Kitchen - Eat-In, Kitchen - Island, Kitchen - Table Space, Pantry, Tub Shower
Hot Water Electric
Heating Heat Pump(s)
Cooling Central A/C
Flooring Carpet
Equipment Disposal, Dryer - Electric, Dual Flush Toilets, Exhaust Fan, Microwave, Oven/Range - Electric, Refrigerator, Washer
Furnishings Yes
Fireplace N
Appliance Disposal, Dryer - Electric, Dual Flush Toilets, Exhaust Fan, Microwave, Oven/Range - Electric, Refrigerator, Washer
Heat Source Electric
Laundry Basement, Has Laundry
Exterior
Exterior Feature Deck(s), Patio(s)
Garage Spaces 2.0
Parking On Site 2
Fence Partially, Rear, Wood
Waterfront N
Water Access N
Street Surface Black Top,Paved
Accessibility None
Porch Deck(s), Patio(s)
Total Parking Spaces 2
Garage N
Building
Lot Description Front Yard, Interior, Landscaping, No Thru Street, Rear Yard
Story 3
Sewer Public Sewer
Water Public
Architectural Style Traditional
Level or Stories 3
Additional Building Above Grade
Structure Type Dry Wall,9'+ Ceilings
New Construction N
Schools
School District Harford County Public Schools
Others
Pets Allowed Y
HOA Fee Include Common Area Maintenance,Lawn Care Front,Lawn Care Side,Snow Removal,Trash
Senior Community No
Tax ID 1301247794
Ownership Fee Simple
SqFt Source Estimated
Security Features Smoke Detector
Acceptable Financing Cash, Conventional, FHA, VA
Horse Property N
Listing Terms Cash, Conventional, FHA, VA
Financing Cash,Conventional,FHA,VA
Special Listing Condition Standard
Pets Description Case by Case Basis
Read Less
Want to know what your home might be worth? Contact us for a FREE valuation!

Our team is ready to help you sell your home for the highest possible price ASAP

Bought with Natalia Cameron • Berkshire Hathaway HomeServices PenFed Realty






