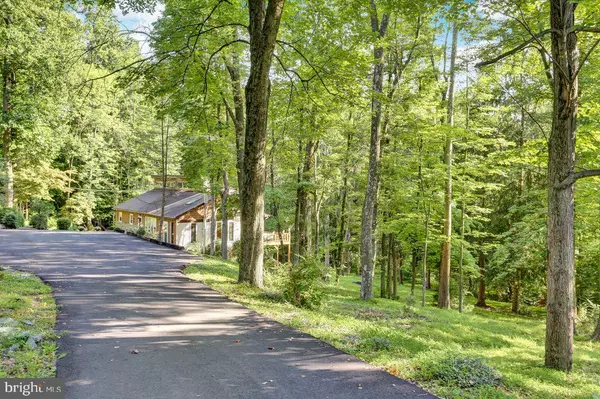$320,000
$329,900
3.0%For more information regarding the value of a property, please contact us for a free consultation.
238 CHAPEL HILL RD Sinking Spring, PA 19608
4 Beds
3 Baths
3,038 SqFt
Key Details
Sold Price $320,000
Property Type Single Family Home
Sub Type Detached
Listing Status Sold
Purchase Type For Sale
Square Footage 3,038 sqft
Price per Sqft $105
Subdivision None Available
MLS Listing ID PABK362354
Sold Date 11/09/20
Style Cape Cod
Bedrooms 4
Full Baths 3
HOA Y/N N
Abv Grd Liv Area 2,492
Originating Board BRIGHT
Year Built 1975
Annual Tax Amount $7,236
Tax Year 2020
Lot Size 3.050 Acres
Acres 3.05
Lot Dimensions 0.00 x 0.00
Property Description
Enjoy the serenity and wildlife on this Wilson three-acre piece of paradise nestled in among the trees. Walk into open spacious main level with living room with wood beams open to the upper level. Great room (added in 1990) with large arched window, cathedral ceiling, wood beams, red oak hardwood floors with French doors to the upper level of the deck. The eat in kitchen was redecorated in 2013 and has a peninsula, vinyl plank floor, double sink and French doors exiting to the upper level deck. Three nice sized bedrooms and a generous size bath complete the main level. The upper level has a loft area good for an office, sitting area or play area with plenty of natural light. The main bedroom is on the upper level with many windows and ensuite bath with soaking tub. Many closets for storage. Lower level is walk out and exits to the lower level deck. There is a brick wood burning fireplace, mini sink, and enough room for all of your friends & family! An attached shed in the rear is great for all of your tools and toys. Bonus is the newer 2 car garage and recently redone driveway. Close to schools, main thoroughfares, and entertainment.
Location
State PA
County Berks
Area Spring Twp (10280)
Zoning RESIDENTIAL
Rooms
Other Rooms Living Room, Primary Bedroom, Bedroom 2, Bedroom 3, Kitchen, Bedroom 1, Great Room, Loft, Recreation Room
Basement Full, Daylight, Partial, Outside Entrance, Partially Finished, Water Proofing System
Main Level Bedrooms 3
Interior
Interior Features Carpet, Ceiling Fan(s), Exposed Beams, Family Room Off Kitchen, Kitchen - Eat-In, Primary Bath(s), Skylight(s), Soaking Tub, Tub Shower, Wood Floors, Stove - Wood
Hot Water Electric
Heating Forced Air
Cooling Central A/C, Ductless/Mini-Split
Flooring Carpet, Vinyl, Hardwood
Fireplaces Number 1
Equipment Built-In Microwave, Built-In Range, Dishwasher, Refrigerator
Fireplace Y
Appliance Built-In Microwave, Built-In Range, Dishwasher, Refrigerator
Heat Source Oil
Laundry Basement
Exterior
Garage Garage - Front Entry, Garage Door Opener
Garage Spaces 8.0
Waterfront N
Water Access N
Roof Type Asphalt,Pitched
Accessibility None
Total Parking Spaces 8
Garage Y
Building
Story 1.5
Foundation Block
Sewer On Site Septic
Water Well
Architectural Style Cape Cod
Level or Stories 1.5
Additional Building Above Grade, Below Grade
Structure Type Dry Wall,Plaster Walls
New Construction N
Schools
Elementary Schools Shiloh Hills
School District Wilson
Others
Pets Allowed Y
Senior Community No
Tax ID 80-4375-04-73-0204
Ownership Fee Simple
SqFt Source Assessor
Acceptable Financing Cash, Conventional, FHA, VA
Listing Terms Cash, Conventional, FHA, VA
Financing Cash,Conventional,FHA,VA
Special Listing Condition Standard
Pets Description No Pet Restrictions
Read Less
Want to know what your home might be worth? Contact us for a FREE valuation!

Our team is ready to help you sell your home for the highest possible price ASAP

Bought with Keith Snyder • Kingsway Realty - Ephrata






