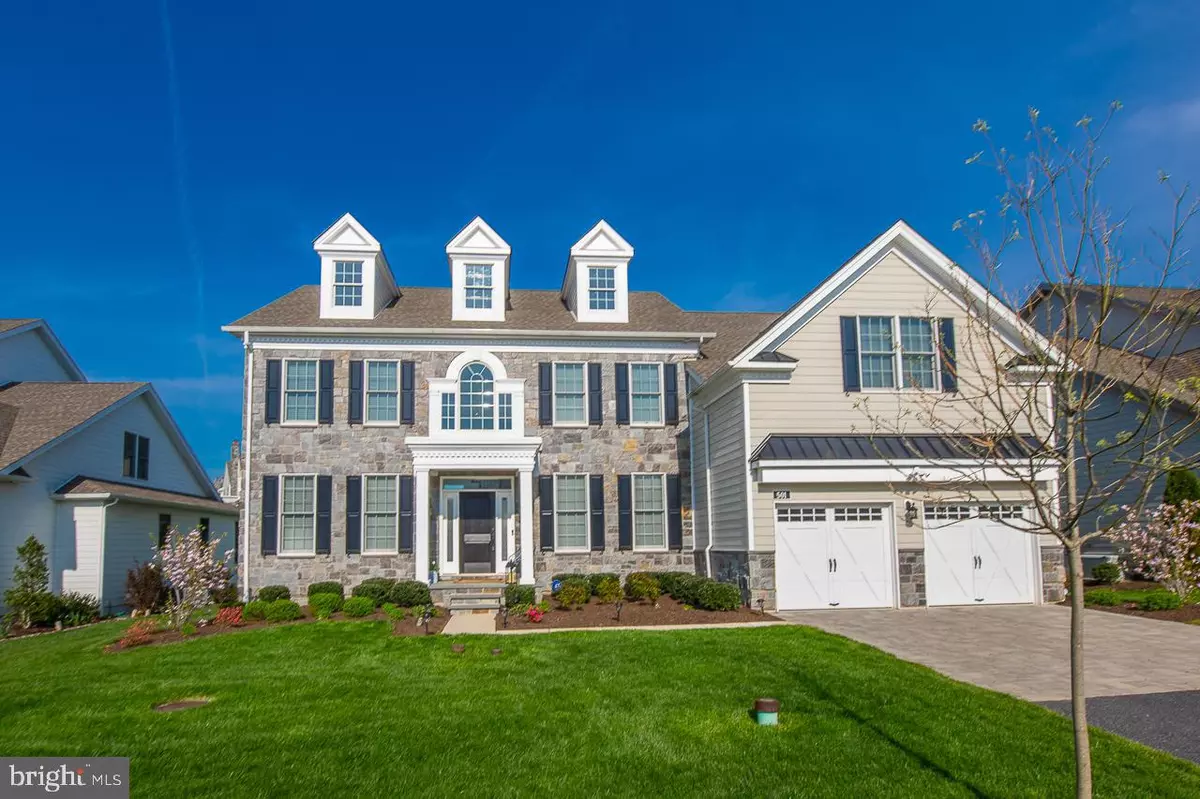$1,275,000
$1,275,000
For more information regarding the value of a property, please contact us for a free consultation.
501 PARK HILL LN Newtown Square, PA 19073
4 Beds
6 Baths
5,496 SqFt
Key Details
Sold Price $1,275,000
Property Type Single Family Home
Sub Type Detached
Listing Status Sold
Purchase Type For Sale
Square Footage 5,496 sqft
Price per Sqft $231
Subdivision Liseter
MLS Listing ID PADE544518
Sold Date 06/18/21
Style Traditional
Bedrooms 4
Full Baths 5
Half Baths 1
HOA Fees $399/mo
HOA Y/N Y
Abv Grd Liv Area 5,496
Originating Board BRIGHT
Year Built 2018
Annual Tax Amount $14,540
Tax Year 2020
Lot Size 10,123 Sqft
Acres 0.23
Lot Dimensions 0.00 x 0.00
Property Description
Welcome to 501 Park Hill Lane, this stunning custom built 4 Bedroom, 5.1 Bath single home in the Merion Collection offers over 4200 sq. ft. of living space and is situated on a gorgeous lot in the wonderful Liseter community. The open floor plan of this expanded Duke model features gleaming hardwood floors, extensive millwork, sunlit rooms, 2-story Foyer, spacious Formal Living & Dining Rooms, an impressive Family Room, and has many updated selections. The gourmet Kitchen features high end quartz countertops, custom millwork, upgraded appliances, large center island and a walk-in custom pantry for all your storage needs. Adjacent to the Kitchen, is a 1st Floor Office which could also be used as a homework area for children. The main floor also has a Mudroom offering access to the attached Garage and a formal Powder Room. The upper level features the Primary Bedroom Suite with two walk-in closets, a luxurious en-suite marble Bathroom, and a private Office/Den/Sitting Room. There are two additional Bedrooms each with Full en-suite Bathrooms and walk-in closets. The 4th Bedroom is generous in size and could be used as an upstairs Family Room or Playroom, it also has a Full en-suite Bathroom and walk-in closet. A convenient spacious Laundry Room completes the second level. A beautifully finished Basement offers ample bonus space complete with Wet Bar, Dining Space, Entertainment Room and a fabulous Full Bathroom with marble flooring and glass barn door style shower enclosure. The expanded Garage can accommodate larger vehicles and has upgraded WIFI enabled garage door openers. The rear Deck is a wonderful oasis with pergola and scenic views of green space. Enjoy the Liseter lifestyle that offers a clubhouse with full gym, infinity pool overlooking open space, the carriage barn for gatherings and events, walking trails, tennis courts and quaint post office. Why wait for new construction when you can move right in to this wonderful, better than new, home with an unbeatable location and lot. Minutes from the Paoli train to Philly, downtown Wayne, shopping, restaurants, and the new Newtown Square Town Center, it offers an EZ commute to center city Philadelphia and the Philadelphia International airport. Please note that Delaware County is conducting a real estate tax reassessment, effective January 1, 2021. The tax information reported in the multiple listing service is provided from records which may not have updated and may be incorrect. If you have any questions or concerns about the real estate taxes for this property, you should contact the Delaware County Treasurer's Office or call the Tax Reassessment Hotline at 610-891-5695.
Location
State PA
County Delaware
Area Newtown Twp (10430)
Zoning R-10 RESIDENTIAL
Rooms
Other Rooms Living Room, Dining Room, Primary Bedroom, Sitting Room, Bedroom 2, Bedroom 3, Bedroom 4, Kitchen, Family Room, Basement, Foyer, Breakfast Room, Laundry, Mud Room, Office, Bathroom 2, Bathroom 3, Primary Bathroom, Full Bath, Half Bath
Basement Full, Fully Finished, Interior Access
Interior
Interior Features Crown Moldings, Family Room Off Kitchen, Floor Plan - Open, Formal/Separate Dining Room, Kitchen - Eat-In, Kitchen - Gourmet, Kitchen - Island, Primary Bath(s), Pantry, Recessed Lighting, Skylight(s), Upgraded Countertops, Sprinkler System, Ceiling Fan(s)
Hot Water Natural Gas
Cooling Central A/C
Fireplaces Number 1
Fireplaces Type Gas/Propane
Equipment Built-In Microwave, Built-In Range, Cooktop, Dishwasher, Disposal, Dryer, Microwave, Refrigerator, Stainless Steel Appliances, Washer
Fireplace Y
Appliance Built-In Microwave, Built-In Range, Cooktop, Dishwasher, Disposal, Dryer, Microwave, Refrigerator, Stainless Steel Appliances, Washer
Heat Source Natural Gas
Laundry Upper Floor
Exterior
Exterior Feature Deck(s)
Garage Garage - Front Entry, Inside Access, Oversized
Garage Spaces 2.0
Amenities Available Basketball Courts, Club House, Common Grounds, Community Center, Fitness Center, Jog/Walk Path, Pool - Outdoor, Tennis Courts
Waterfront N
Water Access N
Accessibility None
Porch Deck(s)
Attached Garage 2
Total Parking Spaces 2
Garage Y
Building
Story 2
Sewer Public Sewer
Water Public
Architectural Style Traditional
Level or Stories 2
Additional Building Above Grade, Below Grade
New Construction N
Schools
School District Marple Newtown
Others
HOA Fee Include Lawn Maintenance,Trash
Senior Community No
Tax ID 30-00-01806-64
Ownership Fee Simple
SqFt Source Assessor
Security Features Security System,Smoke Detector
Acceptable Financing Cash, Conventional
Listing Terms Cash, Conventional
Financing Cash,Conventional
Special Listing Condition Standard
Read Less
Want to know what your home might be worth? Contact us for a FREE valuation!

Our team is ready to help you sell your home for the highest possible price ASAP

Bought with Ady McGowan • BHHS Fox & Roach Wayne-Devon






