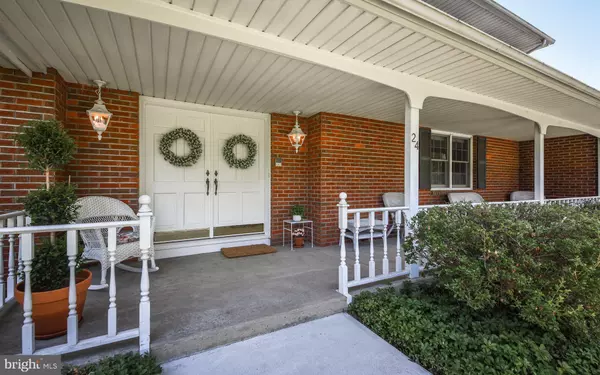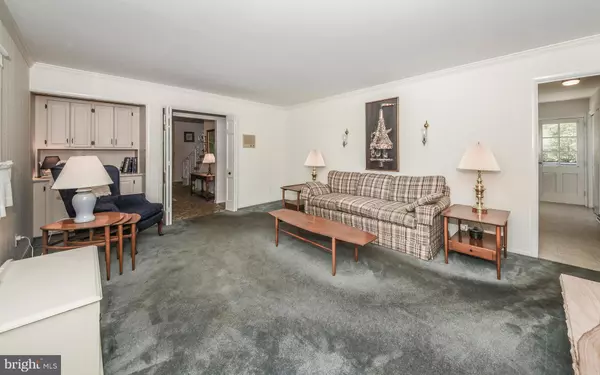$370,000
$379,900
2.6%For more information regarding the value of a property, please contact us for a free consultation.
24 PERRY DR Ewing, NJ 08628
5 Beds
3 Baths
2,994 SqFt
Key Details
Sold Price $370,000
Property Type Single Family Home
Sub Type Detached
Listing Status Sold
Purchase Type For Sale
Square Footage 2,994 sqft
Price per Sqft $123
Subdivision Mountainview
MLS Listing ID NJME299552
Sold Date 10/09/20
Style Colonial
Bedrooms 5
Full Baths 2
Half Baths 1
HOA Y/N N
Abv Grd Liv Area 2,994
Originating Board BRIGHT
Year Built 1968
Annual Tax Amount $11,926
Tax Year 2019
Lot Size 0.637 Acres
Acres 0.64
Lot Dimensions 185.00 x 150.00
Property Description
Pride of ownership welcomes you at this custom built Mountainview home. From the time you pull up to this 2994 sq ft. FIVE bedroom 2.5 bath home you will be impressed with its character and freshly manicured landscape. Enter this well maintained home thru the double doors into the foyer which leads to a very spacious living room. Light, bright and cheery atmosphere perfect for those special gatherings. Living Room wraps around into nicely sized dining room. On the right side of the home a den with a uniquely designed bolder style stone wood burning fireplace and a corner reading nook complete with counter space & cabinetry. In the back of the home you will find an expansive kitchen with wood cabinets & breakfast nook. Upstairs has a huge owners suite w/carpet by choice but golden oak hardwood flooring beneath, full bath and great storage with its dual closets. Three more large secondary bedrooms with gleaming hardwood flooring, several linen/storage closets and a full bath complete the upstairs. If that were not enough space, downstairs is a fully finished basement with custom wrap around bar and stools. Beautiful brick fireplace is DECORATIVE ONLY! Laundry and workshop along with Bilco doors complete this home. Outside you there is a well built wooden shed with ramps for additional outdoor storage. An expansive two tier concrete deck for all you backyard entertaining fun. Oversized garage with cabinetry & side door exiting to backyard. Walking distance to Banchoff Park with its new elaborate pet site, walking trails and play areas, nearby Mt View Golf course and the infamous PJ's Pancake House. For your added enjoyment you are minutes from downtown Princeton, Lambertville and Historic Washington Crossing State Park. Close to all interstates and minutes to NJ transit. Timeless elegance awaits you. Schedule your tour today.
Location
State NJ
County Mercer
Area Ewing Twp (21102)
Zoning R-1
Rooms
Other Rooms Basement
Basement Fully Finished
Main Level Bedrooms 1
Interior
Hot Water Oil
Heating Forced Air
Cooling Central A/C
Heat Source Natural Gas
Exterior
Garage Garage - Front Entry, Additional Storage Area, Garage - Rear Entry, Garage Door Opener, Oversized
Garage Spaces 8.0
Waterfront N
Water Access N
Roof Type Asphalt
Accessibility 2+ Access Exits
Attached Garage 2
Total Parking Spaces 8
Garage Y
Building
Story 2
Sewer Public Sewer
Water Public
Architectural Style Colonial
Level or Stories 2
Additional Building Above Grade, Below Grade
New Construction N
Schools
Elementary Schools Lore
Middle Schools Fisher M.S
High Schools Ewing High
School District Ewing Township Public Schools
Others
Senior Community No
Tax ID 02-00435 02-00050
Ownership Fee Simple
SqFt Source Assessor
Acceptable Financing Conventional, Cash
Listing Terms Conventional, Cash
Financing Conventional,Cash
Special Listing Condition Standard
Read Less
Want to know what your home might be worth? Contact us for a FREE valuation!

Our team is ready to help you sell your home for the highest possible price ASAP

Bought with Non Member • Non Subscribing Office






