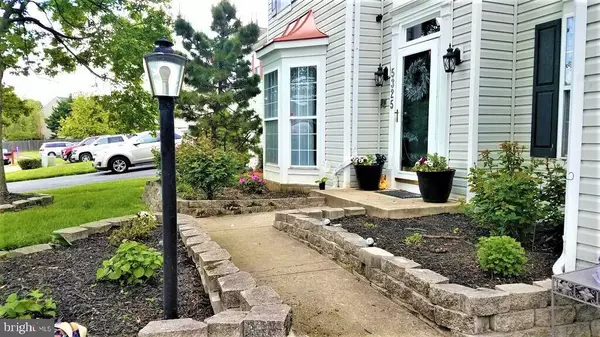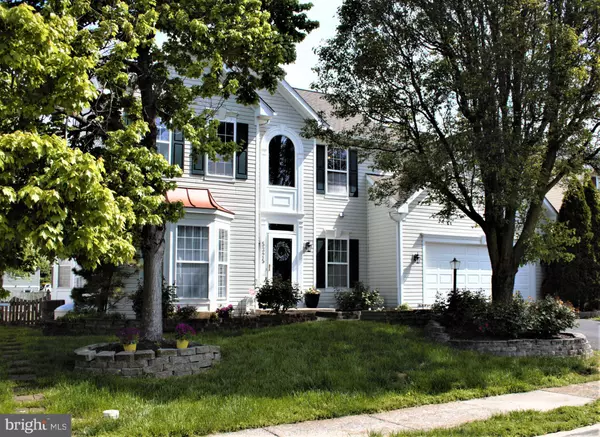$510,500
$493,000
3.5%For more information regarding the value of a property, please contact us for a free consultation.
5325 IVYWOOD DR N Frederick, MD 21703
5 Beds
4 Baths
3,650 SqFt
Key Details
Sold Price $510,500
Property Type Single Family Home
Sub Type Detached
Listing Status Sold
Purchase Type For Sale
Square Footage 3,650 sqft
Price per Sqft $139
Subdivision Ballenger Crossing
MLS Listing ID MDFR270946
Sold Date 11/02/20
Style Colonial
Bedrooms 5
Full Baths 3
Half Baths 1
HOA Fees $59/mo
HOA Y/N Y
Abv Grd Liv Area 2,882
Originating Board BRIGHT
Year Built 1996
Annual Tax Amount $5,003
Tax Year 2019
Lot Size 0.328 Acres
Acres 0.33
Property Description
One of the largest models in Ballenger Crossing. This spectacular single family home is renovated and ready for a new owner. The house has a separate in-law suite with independent entrance, kitchen, living room, bedroom, bathroom, Laundry room and office as well as separate yard. Fantastic opportunity for live in care giver, or a family member. The high ceiling entrance with new hard wood floor will just wow you. Main level area offers huge kitchen, that opens up to sun-room/breakfast room and living room as well as a separate study or family room, dining room and laundry room. Fantastic opportunity to relax in a secluded hot tub located in a gazebo on spacious deck. Huge closet space. 4 bedrooms upstairs (1 downstairs) include large Master bedroom with master bath. Tankless water heater, newer roof, newer AC and new heating. Close to shopping and highway yet near Ballenger Creek Park
Location
State MD
County Frederick
Zoning PUD
Rooms
Basement Fully Finished, Walkout Stairs
Interior
Interior Features Kitchen - Eat-In, Kitchen - Island, 2nd Kitchen, Breakfast Area, Dining Area, Primary Bath(s), Walk-in Closet(s), Family Room Off Kitchen
Hot Water Natural Gas
Heating Forced Air
Cooling Central A/C
Fireplaces Number 1
Fireplace Y
Heat Source Natural Gas
Exterior
Garage Garage - Front Entry
Garage Spaces 2.0
Water Access N
Accessibility None
Attached Garage 2
Total Parking Spaces 2
Garage Y
Building
Story 3
Sewer Public Sewer
Water Public
Architectural Style Colonial
Level or Stories 3
Additional Building Above Grade, Below Grade
New Construction N
Schools
School District Frederick County Public Schools
Others
Senior Community No
Tax ID 1128579136
Ownership Fee Simple
SqFt Source Estimated
Special Listing Condition Standard
Read Less
Want to know what your home might be worth? Contact us for a FREE valuation!

Our team is ready to help you sell your home for the highest possible price ASAP

Bought with Linbin Zhuang • United Realty, Inc.






