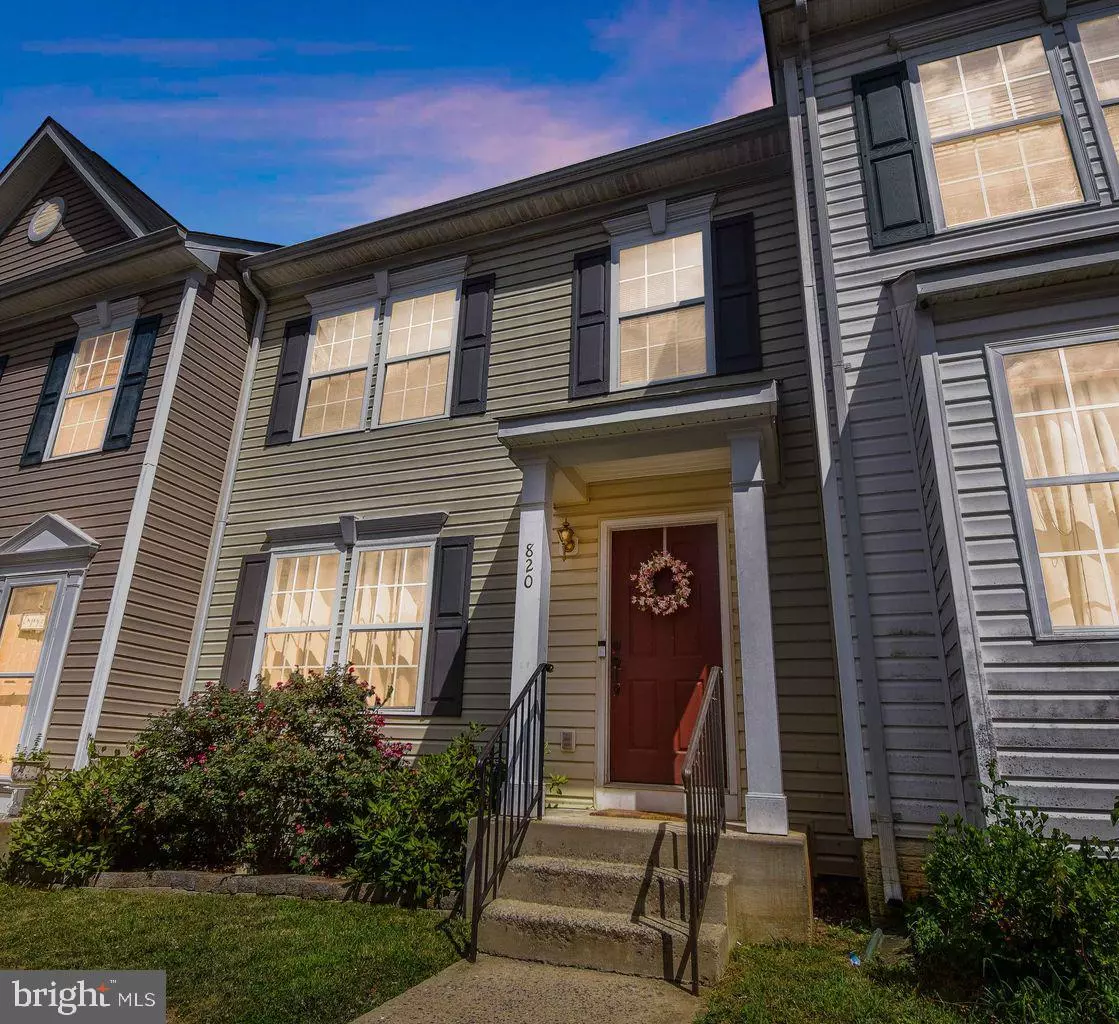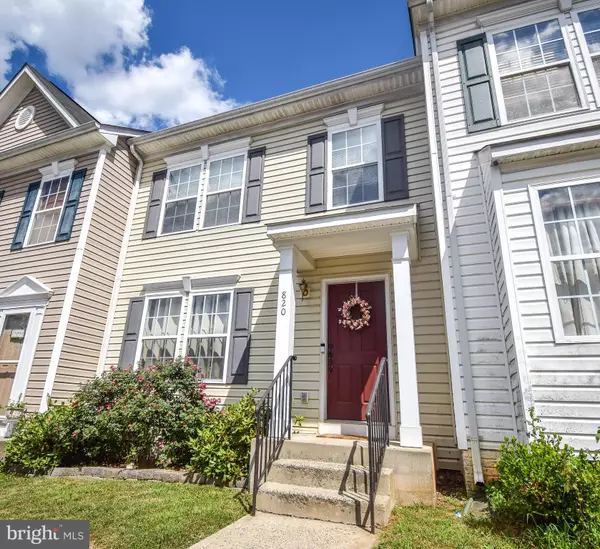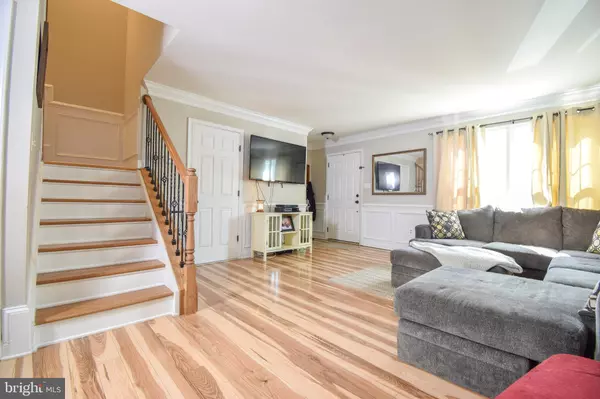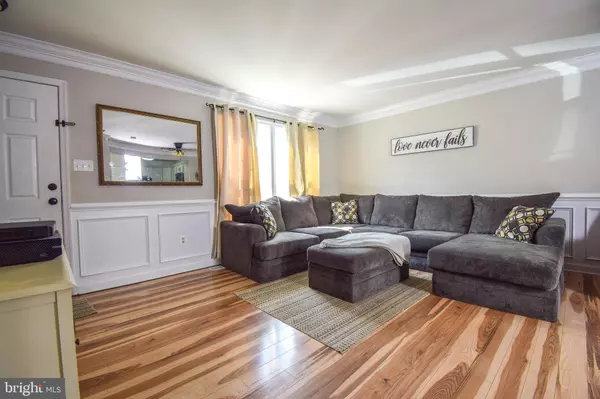$230,000
$230,000
For more information regarding the value of a property, please contact us for a free consultation.
820 GALLOWS CT Culpeper, VA 22701
4 Beds
4 Baths
1,750 SqFt
Key Details
Sold Price $230,000
Property Type Townhouse
Sub Type Interior Row/Townhouse
Listing Status Sold
Purchase Type For Sale
Square Footage 1,750 sqft
Price per Sqft $131
Subdivision Catalpa Hills Townhouses
MLS Listing ID VACU141834
Sold Date 07/30/20
Style Colonial
Bedrooms 4
Full Baths 3
Half Baths 1
HOA Fees $66/qua
HOA Y/N Y
Abv Grd Liv Area 1,280
Originating Board BRIGHT
Year Built 2005
Annual Tax Amount $1,362
Tax Year 2019
Lot Size 1,742 Sqft
Acres 0.04
Property Description
Generously updated townhome with three finished levels ready for new owners! Every room has crown molding and custom wood trim and rails throughout! Head inside to inviting family room boasting beautiful wood floors drawing you into the open concept first floor. Head to the rear of the home where a cute breakfast bar overlooks the gourmet kitchen with granite counters, grey cabinets with loads of storage space, stainless steel appliances and full sized pantry. A large breakfast area rounds out the first floor along with access to fully fenced back yard with brick patio and river rock landscaping. Head upstairs to three ample sized bedrooms, updated hall bathroom with custom tile and owner's suite with attached, updated bathroom boasting massive custom shower with tile floor and bench . Don't forget the fully finished basement with large bonus rec room, large fourth bedroom with attached full bathroom and walk up access to backyard great for making the space an in-law suite or a teenagers bedroom/hangout! Two assigned parking spaces and great location close to everything in historic Culpeper! Check out 3D virtual tour from the comfort of your home here! https://my.matterport.com/show/?m=RTZYKUik1Ru
Location
State VA
County Culpeper
Zoning R2
Direction West
Rooms
Basement Full, Fully Finished
Interior
Interior Features Wood Floors, Pantry, Kitchen - Gourmet, Floor Plan - Open, Bar, Breakfast Area, Carpet, Ceiling Fan(s), Chair Railings, Crown Moldings, Family Room Off Kitchen, Recessed Lighting, Soaking Tub, Upgraded Countertops, Wainscotting, Walk-in Closet(s)
Hot Water Natural Gas
Heating Central
Cooling Central A/C
Flooring Hardwood, Carpet, Ceramic Tile
Equipment Dishwasher, Disposal, Oven/Range - Electric, Refrigerator, Water Heater
Furnishings No
Fireplace N
Window Features Double Pane,Vinyl Clad
Appliance Dishwasher, Disposal, Oven/Range - Electric, Refrigerator, Water Heater
Heat Source Natural Gas
Laundry Basement
Exterior
Garage Spaces 2.0
Parking On Site 2
Fence Rear, Privacy
Utilities Available Fiber Optics Available, Cable TV Available
Waterfront N
Water Access N
View Street
Roof Type Asphalt
Accessibility None
Total Parking Spaces 2
Garage N
Building
Lot Description Landscaping, No Thru Street, Rear Yard
Story 3
Foundation Slab, Concrete Perimeter
Sewer Public Sewer
Water Public
Architectural Style Colonial
Level or Stories 3
Additional Building Above Grade, Below Grade
Structure Type Dry Wall
New Construction N
Schools
School District Culpeper County Public Schools
Others
Senior Community No
Tax ID 40-I-2- -18
Ownership Fee Simple
SqFt Source Assessor
Security Features Carbon Monoxide Detector(s)
Acceptable Financing Cash, Conventional, FHA, Rural Development, USDA, VA, VHDA
Horse Property N
Listing Terms Cash, Conventional, FHA, Rural Development, USDA, VA, VHDA
Financing Cash,Conventional,FHA,Rural Development,USDA,VA,VHDA
Special Listing Condition Standard
Read Less
Want to know what your home might be worth? Contact us for a FREE valuation!

Our team is ready to help you sell your home for the highest possible price ASAP

Bought with Jennifer Toothman • Long & Foster Real Estate, Inc.






