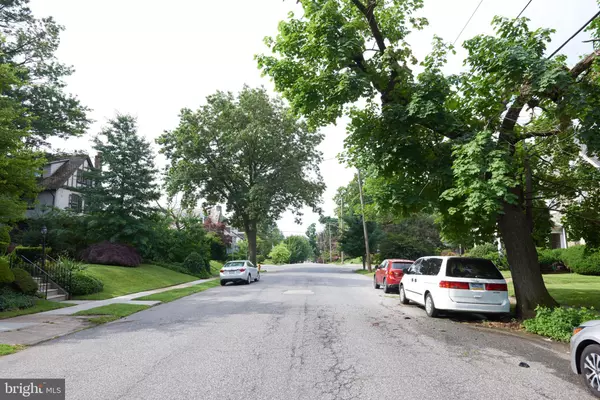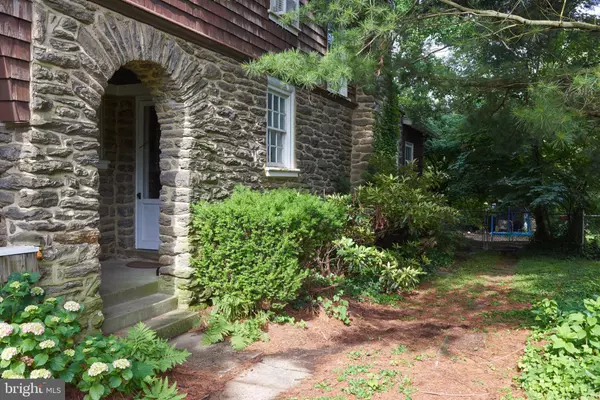$290,000
$310,000
6.5%For more information regarding the value of a property, please contact us for a free consultation.
6404 N 6TH ST Philadelphia, PA 19126
5 Beds
2 Baths
2,363 SqFt
Key Details
Sold Price $290,000
Property Type Single Family Home
Sub Type Detached
Listing Status Sold
Purchase Type For Sale
Square Footage 2,363 sqft
Price per Sqft $122
Subdivision East Oak Lane
MLS Listing ID PAPH1026316
Sold Date 07/28/21
Style Colonial
Bedrooms 5
Full Baths 2
HOA Y/N N
Abv Grd Liv Area 2,363
Originating Board BRIGHT
Year Built 1900
Annual Tax Amount $3,621
Tax Year 2021
Lot Size 9,600 Sqft
Acres 0.22
Lot Dimensions 60.00 x 160.00
Property Description
East Oak Lane is known for "large, elaborate houses of various styles" and "grand churches." This East Oak Lane Colonial is a diamond in the rough awaiting its next family. The covered front porch with impressive stone archways welcomes you, and has hosted many gatherings over the past 45 years of this family's memorable life here. If only the walls could talk, what stories they would tell... Enter the massive wooden front door into the foyer with 9'+ ceilings and wood burning fireplace. This room is the gateway into the living room, large dining room, kitchen and main staircase. Dark cherry woodwork adorns the walls above and the trim below; a glorious sight to the discerning eye. Custom built-ins are scattered throughout this spacious 5 bedroom, 3 story home. The kitchen is rustic and bright and has a back stairway to the second floor, which boasts 3 nice sized bedrooms, one with en suite bathroom, and a full hall bath. The third floor has 2 additional bedrooms, one that's being used as an art studio. This house has amazing closet space and 2 point access to many of the rooms. The kitchen door leads out to a large rear yard with detached garage. The unfinished basement houses the laundry facilities and an exterior door, which leads to the rear of the house. This special home and property can be yours to treasure. Come out to our Open House this Saturday from 11am-3pm.
Location
State PA
County Philadelphia
Area 19126 (19126)
Zoning RSD3
Rooms
Other Rooms Living Room, Dining Room, Bedroom 2, Bedroom 3, Bedroom 4, Bedroom 5, Kitchen, Foyer, Bedroom 1
Basement Other, Outside Entrance, Unfinished, Walkout Stairs
Interior
Interior Features Additional Stairway, Built-Ins, Floor Plan - Traditional, Formal/Separate Dining Room, Wood Floors
Hot Water Oil, S/W Changeover
Heating Baseboard - Hot Water
Cooling None
Flooring Hardwood, Ceramic Tile
Fireplaces Number 1
Fireplace Y
Heat Source Oil
Laundry Basement
Exterior
Garage Other
Garage Spaces 7.0
Utilities Available Cable TV, Natural Gas Available, Sewer Available, Water Available
Water Access N
Roof Type Shingle,Slate
Accessibility Chairlift
Total Parking Spaces 7
Garage Y
Building
Story 3
Sewer Public Sewer
Water Public
Architectural Style Colonial
Level or Stories 3
Additional Building Above Grade, Below Grade
Structure Type Plaster Walls,Wood Walls
New Construction N
Schools
High Schools Central
School District The School District Of Philadelphia
Others
Senior Community No
Tax ID 611135500
Ownership Fee Simple
SqFt Source Assessor
Acceptable Financing Cash, Conventional
Horse Property N
Listing Terms Cash, Conventional
Financing Cash,Conventional
Special Listing Condition Standard
Read Less
Want to know what your home might be worth? Contact us for a FREE valuation!

Our team is ready to help you sell your home for the highest possible price ASAP

Bought with Carolyn Mosley • RE/MAX One Realty






