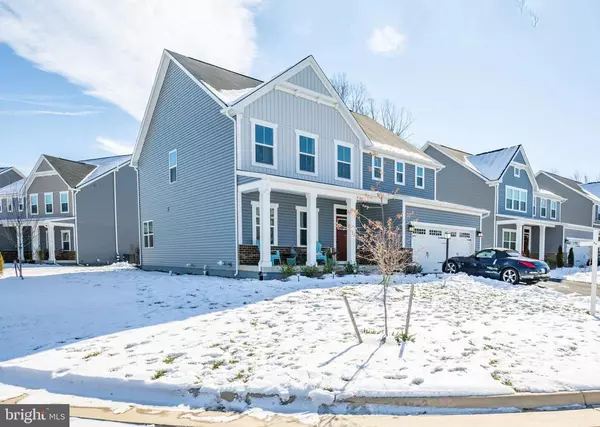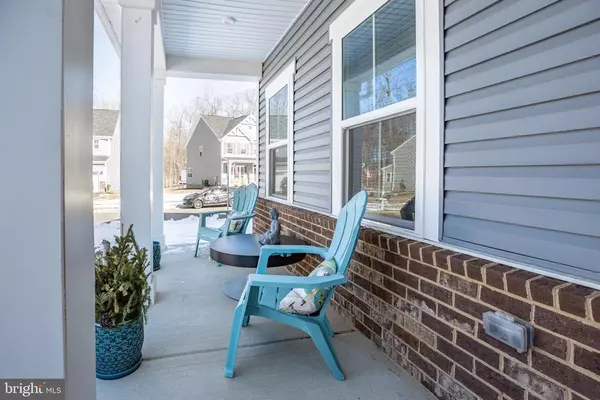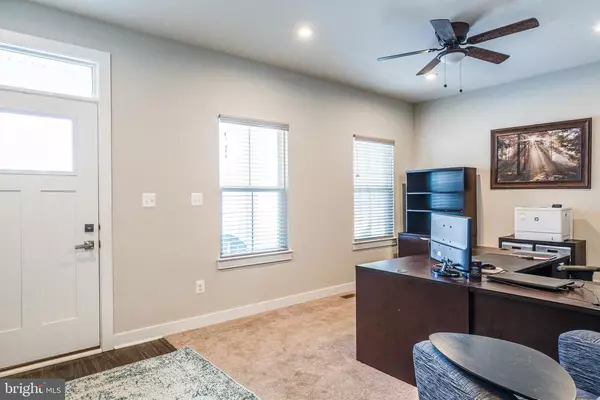$690,000
$660,000
4.5%For more information regarding the value of a property, please contact us for a free consultation.
5167 ISLAND CT Warrenton, VA 20187
6 Beds
4 Baths
4,023 SqFt
Key Details
Sold Price $690,000
Property Type Single Family Home
Sub Type Detached
Listing Status Sold
Purchase Type For Sale
Square Footage 4,023 sqft
Price per Sqft $171
Subdivision Brookside
MLS Listing ID VAFQ168902
Sold Date 03/05/21
Style Colonial
Bedrooms 6
Full Baths 4
HOA Fees $111/qua
HOA Y/N Y
Abv Grd Liv Area 3,000
Originating Board BRIGHT
Year Built 2019
Annual Tax Amount $5,923
Tax Year 2020
Lot Size 8,181 Sqft
Acres 0.19
Property Description
Welcome home! This stunning Lehigh model is only one year old and is infinitely better than new construction. With an eye for detail and elite finishes, this home shows better than the model. Enjoy six spacious bedrooms and four full bathrooms with upgraded finishes. Thoughtfully appointed, there are bedrooms and full baths on both the lower and main levels, as well as on the upper level making this home perfect for any phase of life. Designer details and upgraded appliances in the open kitchen flow to the living room with ample space for entertaining or relaxing in your new resort-like community. Step out to your new patio that overlooks the professionally landscaped yard space. While upstairs, retreat to one of the spacious bedrooms or relax in the open loft space. Brookside is just minutes from Gainesville, on the DC side of Warrenton. Multiple commuter route options mean more time to explore the miles of trails, acres of wooded space, multiple lakes and pools, tennis courts, basketball courts, playgrounds, and so much more. Bring your bikes, fishing poles and furniture and make this home your retreat. * fire place * upgraded kitchen appliances * wall oven * patio * front porch * water treatment and filtration systems * professional landscaping * 6 spacious bedrooms * corner lot * front porch * 1 year old * designer finishes * furnace humidifier * upgraded tile * upgraded flooring * upgraded stairs *
Location
State VA
County Fauquier
Zoning PR
Rooms
Other Rooms Kitchen, Family Room, Breakfast Room, Office, Recreation Room, Storage Room
Basement Fully Finished
Main Level Bedrooms 1
Interior
Hot Water Natural Gas
Heating Heat Pump(s)
Cooling Central A/C
Equipment Built-In Microwave
Appliance Built-In Microwave
Heat Source Natural Gas
Exterior
Exterior Feature Patio(s)
Garage Garage - Front Entry, Garage Door Opener
Garage Spaces 2.0
Amenities Available Basketball Courts, Club House, Common Grounds, Exercise Room, Jog/Walk Path, Lake, Picnic Area, Pier/Dock, Pool - Outdoor, Swimming Pool, Tennis Courts, Tot Lots/Playground
Waterfront N
Water Access N
Accessibility None
Porch Patio(s)
Attached Garage 2
Total Parking Spaces 2
Garage Y
Building
Lot Description Corner
Story 3
Sewer Public Sewer
Water Public
Architectural Style Colonial
Level or Stories 3
Additional Building Above Grade, Below Grade
New Construction N
Schools
Elementary Schools Greenville
Middle Schools Auburn
High Schools Kettle Run
School District Fauquier County Public Schools
Others
HOA Fee Include Common Area Maintenance,Pool(s),Reserve Funds,Snow Removal,Trash
Senior Community No
Tax ID 7915-04-2803
Ownership Fee Simple
SqFt Source Assessor
Special Listing Condition Standard
Read Less
Want to know what your home might be worth? Contact us for a FREE valuation!

Our team is ready to help you sell your home for the highest possible price ASAP

Bought with Marie Buonforte • CENTURY 21 New Millennium






