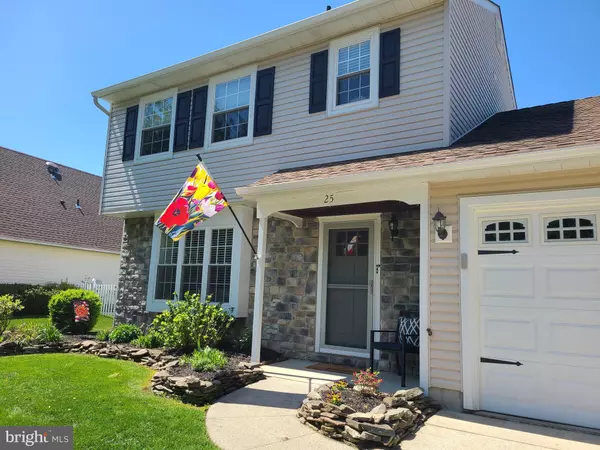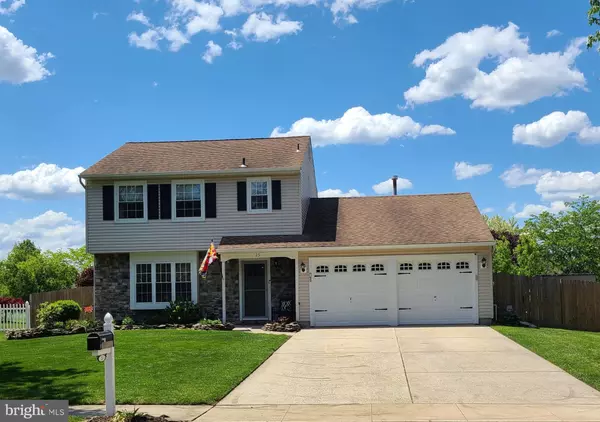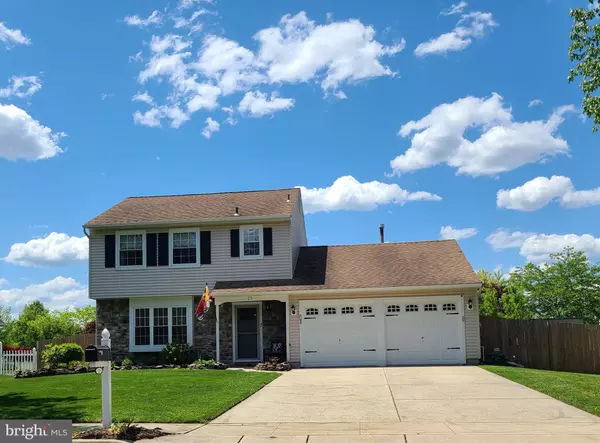$310,000
$269,000
15.2%For more information regarding the value of a property, please contact us for a free consultation.
25 ARIEL DR Eastampton, NJ 08060
3 Beds
2 Baths
1,320 SqFt
Key Details
Sold Price $310,000
Property Type Single Family Home
Sub Type Detached
Listing Status Sold
Purchase Type For Sale
Square Footage 1,320 sqft
Price per Sqft $234
Subdivision Eastampton Farms
MLS Listing ID NJBL399308
Sold Date 08/30/21
Style Colonial
Bedrooms 3
Full Baths 1
Half Baths 1
HOA Y/N N
Abv Grd Liv Area 1,320
Originating Board BRIGHT
Year Built 1992
Annual Tax Amount $6,856
Tax Year 2020
Lot Size 10,071 Sqft
Acres 0.23
Lot Dimensions 74.05 x 136.00
Property Description
Pride of Ownership! Welcome to the desirable ‘Eastampton Farms’ neighborhood! This Concord Model shows great curb appeal and is located on one of the best lots in the neighborhood, backing up to the scenic Veteran’s Park! This three bedroom, one and one half bath home has been meticulously maintained and freshly updated, truly turn-key ready. The first floor features newly installed luxury vinyl flooring throughout. Enter the front door into an inviting family room with a custom mantel and electric fireplace, perfect for relaxing after a long day. The kitchen features new cabinetry and countertops (2020) and stainless appliances. Upstairs, three spacious bedrooms have all been updated with newer flooring and neutral paint. A full bathroom completely updated (2019). Step out back and enjoy the backyard oasis! A large 12’ x 24’ swimming pool with a salt water system is the perfect spot to cool off! The patio pavilion and kitchen bar provide a great entertainment space for outdoor BBQ’s. Close to shopping, major highways, and Military Bases.
Location
State NJ
County Burlington
Area Eastampton Twp (20311)
Zoning RES
Rooms
Other Rooms Living Room, Bedroom 2, Bedroom 3, Kitchen, Bedroom 1
Interior
Interior Features Attic, Carpet, Ceiling Fan(s), Chair Railings, Combination Kitchen/Dining, Crown Moldings, Dining Area, Family Room Off Kitchen, Flat, Floor Plan - Traditional, Kitchen - Eat-In, Kitchen - Table Space, Pantry, Sprinkler System, Upgraded Countertops, Window Treatments, Wood Floors
Hot Water Electric
Heating Forced Air
Cooling Ceiling Fan(s), Central A/C
Fireplaces Number 1
Fireplaces Type Electric, Mantel(s), Stone
Equipment Built-In Microwave, Built-In Range, Dishwasher, Dryer, Oven - Single, Oven/Range - Electric, Refrigerator, Washer, Water Heater
Fireplace Y
Appliance Built-In Microwave, Built-In Range, Dishwasher, Dryer, Oven - Single, Oven/Range - Electric, Refrigerator, Washer, Water Heater
Heat Source Natural Gas
Laundry Main Floor, Dryer In Unit, Washer In Unit
Exterior
Garage Additional Storage Area, Covered Parking, Garage - Front Entry, Garage Door Opener, Inside Access
Garage Spaces 6.0
Pool Above Ground, Filtered, Permits, Saltwater, Vinyl
Water Access N
View Garden/Lawn, Park/Greenbelt
Accessibility None
Attached Garage 2
Total Parking Spaces 6
Garage Y
Building
Story 2
Sewer Public Sewer
Water Public
Architectural Style Colonial
Level or Stories 2
Additional Building Above Grade, Below Grade
New Construction N
Schools
School District Eastampton Township Public Schools
Others
Senior Community No
Tax ID 11-01100 13-00030
Ownership Fee Simple
SqFt Source Assessor
Acceptable Financing Cash, Conventional, FHA, VA
Listing Terms Cash, Conventional, FHA, VA
Financing Cash,Conventional,FHA,VA
Special Listing Condition Standard
Read Less
Want to know what your home might be worth? Contact us for a FREE valuation!

Our team is ready to help you sell your home for the highest possible price ASAP

Bought with Donna Mount • Coldwell Banker Realty






