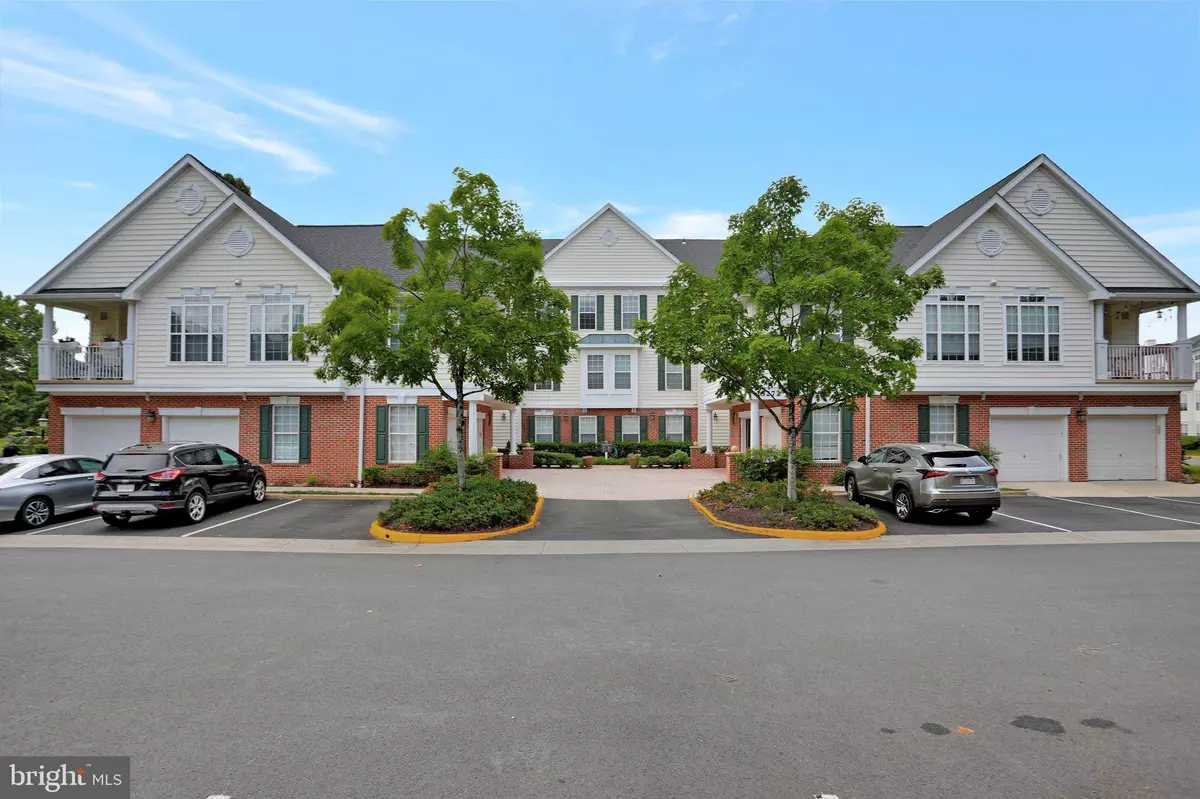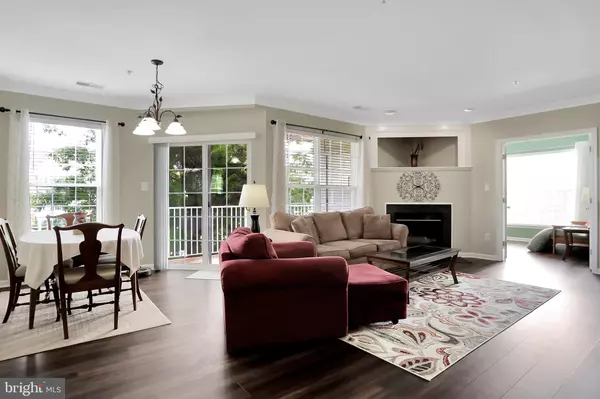$398,000
$369,900
7.6%For more information regarding the value of a property, please contact us for a free consultation.
25272 RIFFLEFORD SQ #201 Chantilly, VA 20152
2 Beds
2 Baths
1,322 SqFt
Key Details
Sold Price $398,000
Property Type Condo
Sub Type Condo/Co-op
Listing Status Sold
Purchase Type For Sale
Square Footage 1,322 sqft
Price per Sqft $301
Subdivision Lakeside At South Riding
MLS Listing ID VALO440382
Sold Date 07/12/21
Style Other
Bedrooms 2
Full Baths 2
Condo Fees $383/mo
HOA Y/N N
Abv Grd Liv Area 1,322
Originating Board BRIGHT
Year Built 1997
Annual Tax Amount $3,072
Tax Year 2021
Property Description
Welcome Home to this spacious 2-bedroom, 2 bath with a den and attached 1 car garage condo in sought after South Riding! This tastefully decorated and extremely well-maintained home offers beautiful vinyl plank flooring, upgraded kitchen/ bath with ample natural sunlight and a gas fireplace. The generously sized primary bedroom offers 2 closets. The primary bathroom offers dual vanities, linen closet, soaking tub and separate shower. The 2nd bedroom also offers a large closet. The open floorplan is great for entertaining. The gourmet kitchen, living room and dining room combo creates an incredible flow and opens to a spacious and peaceful balcony. Laundry area is off the kitchen on your way to the garage. This floorplan offers a great deal of storage. Not to mention you get to enjoy of all of what South Riding has to offer pools, trails, playgrounds, parks, dog parks, tennis/ basketball/ baseball / volleyball courts, events and more! In 2019 the kitchen was updated including the backsplash as well as the 2nd bath and vinyl plank flooring. HVAC 2017, Washer/ Dryer 2018. You will not want to miss out on this beauty!
Location
State VA
County Loudoun
Zoning 05
Rooms
Other Rooms Living Room, Dining Room, Primary Bedroom, Bedroom 2, Kitchen, Den, Breakfast Room
Main Level Bedrooms 2
Interior
Interior Features Combination Dining/Living, Combination Kitchen/Living
Hot Water Natural Gas
Heating Forced Air
Cooling Ceiling Fan(s), Central A/C
Fireplaces Number 1
Fireplaces Type Gas/Propane
Equipment Built-In Microwave, Dishwasher, Disposal, Dryer, Exhaust Fan, Icemaker, Refrigerator, Stove, Washer, Water Heater
Fireplace Y
Appliance Built-In Microwave, Dishwasher, Disposal, Dryer, Exhaust Fan, Icemaker, Refrigerator, Stove, Washer, Water Heater
Heat Source Natural Gas
Laundry Main Floor, Dryer In Unit, Washer In Unit
Exterior
Garage Garage Door Opener
Garage Spaces 1.0
Amenities Available Basketball Courts, Baseball Field, Club House, Common Grounds, Community Center, Golf Course, Fitness Center, Jog/Walk Path, Lake, Party Room, Picnic Area, Pool - Outdoor, Tennis Courts, Tot Lots/Playground, Volleyball Courts
Waterfront N
Water Access N
Accessibility None
Attached Garage 1
Total Parking Spaces 1
Garage Y
Building
Story 1
Unit Features Garden 1 - 4 Floors
Sewer Public Sewer
Water Public
Architectural Style Other
Level or Stories 1
Additional Building Above Grade, Below Grade
New Construction N
Schools
Elementary Schools Hutchison Farm
Middle Schools J. Michael Lunsford
High Schools Freedom
School District Loudoun County Public Schools
Others
Pets Allowed Y
HOA Fee Include Common Area Maintenance,Ext Bldg Maint,Lawn Maintenance,Road Maintenance,Reserve Funds,Pool(s),Snow Removal,Sewer,Water,Insurance,Recreation Facility,Trash
Senior Community No
Tax ID 128459526006
Ownership Condominium
Acceptable Financing Cash, Conventional, VA, FHA
Listing Terms Cash, Conventional, VA, FHA
Financing Cash,Conventional,VA,FHA
Special Listing Condition Standard
Pets Description Number Limit
Read Less
Want to know what your home might be worth? Contact us for a FREE valuation!

Our team is ready to help you sell your home for the highest possible price ASAP

Bought with Jenny Betres Kirkland • KW Metro Center






