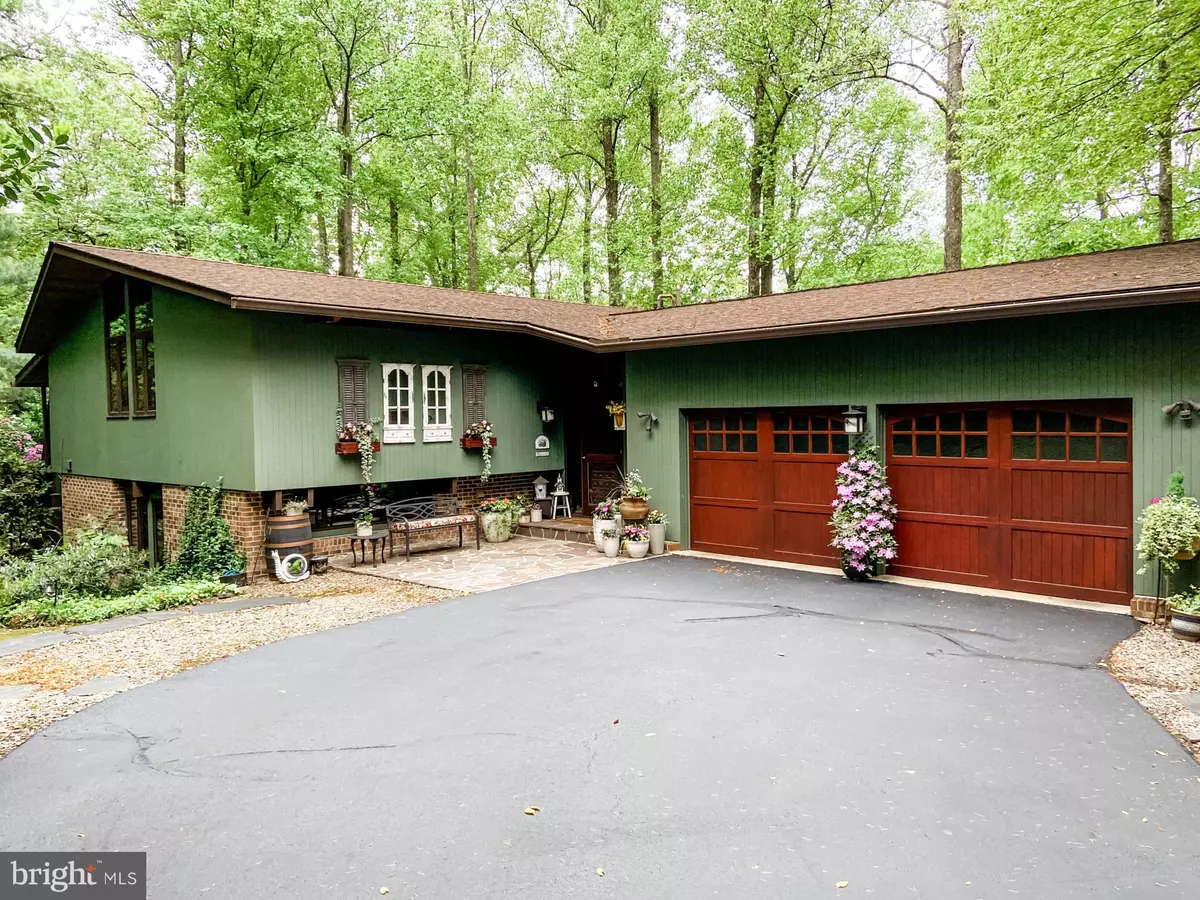$925,000
$998,000
7.3%For more information regarding the value of a property, please contact us for a free consultation.
5324 BLACK OAK DR Fairfax, VA 22032
3 Beds
3 Baths
2,496 SqFt
Key Details
Sold Price $925,000
Property Type Single Family Home
Sub Type Detached
Listing Status Sold
Purchase Type For Sale
Square Footage 2,496 sqft
Price per Sqft $370
Subdivision Middleridge
MLS Listing ID VAFX1205858
Sold Date 07/30/21
Style Split Foyer
Bedrooms 3
Full Baths 3
HOA Y/N N
Abv Grd Liv Area 1,296
Originating Board BRIGHT
Year Built 1984
Annual Tax Amount $7,807
Tax Year 2020
Lot Size 0.690 Acres
Acres 0.69
Property Description
Feel like you are living in a secluded vacation resort every day in this custom built Deck home on Woodglen Lake in Fairfax. Enjoy fishing, canoeing, kayaking or just watching the abundant wildlife from your backyard that overlooks this largely undiscovered hidden gem of a lake. Just outside of Fairfax City and extremely convenient to Fairfax County Parkway, I66, I495, I95 and metro stations. This home is what most can only dream about. The open floor plan features a vaulted great room and a vaulted game room, large casement windows, a wood stove, and cedar ceilings with mahogany stained beams throughout. Everything in this custom built Deck home has been updated from the roof to the kitchen, baths, flooring, lighting, HVAC, garage doors, etc. The game room includes a brand new, modern style pool table. This 3 bedroom, 2 1/2 bath home is an entertainers delight. As if the lake and game room werent enough, you can enjoy an exciting game of horseshoes in the fenced in back yard while grilling that perfect meal on the large patio and decking. Ease those sore muscles with a dip in the six person hot tub or continue that zen vacation vibe with a stroll along the rock pathways among the many stunning perennial gardens on this wonderfully private 2/3 acre lot. This home is truly one of a kind and a pristine paradise. Call now for a private showing.
Location
State VA
County Fairfax
Zoning 130
Rooms
Other Rooms Living Room, Primary Bedroom, Bedroom 2, Kitchen, Family Room, Bedroom 1, Primary Bathroom
Interior
Interior Features Additional Stairway, Ceiling Fan(s), Primary Bath(s), Recessed Lighting, Skylight(s), Spiral Staircase, Wet/Dry Bar, Window Treatments, Wood Stove, Wood Floors, Kitchen - Island
Hot Water Natural Gas
Heating Central
Cooling Central A/C
Flooring Bamboo, Ceramic Tile, Slate, Tile/Brick
Equipment Built-In Microwave, Built-In Range, Cooktop, Cooktop - Down Draft, Dishwasher, Dryer, Dryer - Front Loading, Exhaust Fan, Extra Refrigerator/Freezer, Icemaker, Oven - Self Cleaning, Oven - Wall, Refrigerator, Washer - Front Loading, Water Heater - High-Efficiency
Fireplace N
Appliance Built-In Microwave, Built-In Range, Cooktop, Cooktop - Down Draft, Dishwasher, Dryer, Dryer - Front Loading, Exhaust Fan, Extra Refrigerator/Freezer, Icemaker, Oven - Self Cleaning, Oven - Wall, Refrigerator, Washer - Front Loading, Water Heater - High-Efficiency
Heat Source Natural Gas
Exterior
Garage Oversized, Garage - Front Entry
Garage Spaces 2.0
Utilities Available Cable TV, Cable TV Available, Electric Available, Natural Gas Available, Phone Available, Sewer Available, Under Ground, Water Available
Waterfront N
Water Access N
Roof Type Shingle
Accessibility None
Attached Garage 2
Total Parking Spaces 2
Garage Y
Building
Story 2
Sewer Public Sewer
Water Public
Architectural Style Split Foyer
Level or Stories 2
Additional Building Above Grade, Below Grade
New Construction N
Schools
Elementary Schools Bonnie Brae
Middle Schools Robinson Secondary School
High Schools Fairfax
School District Fairfax County Public Schools
Others
Senior Community No
Tax ID 0683 12 0006C
Ownership Fee Simple
SqFt Source Estimated
Special Listing Condition Standard
Read Less
Want to know what your home might be worth? Contact us for a FREE valuation!

Our team is ready to help you sell your home for the highest possible price ASAP

Bought with Nicholas Hutchins • Samson Properties






