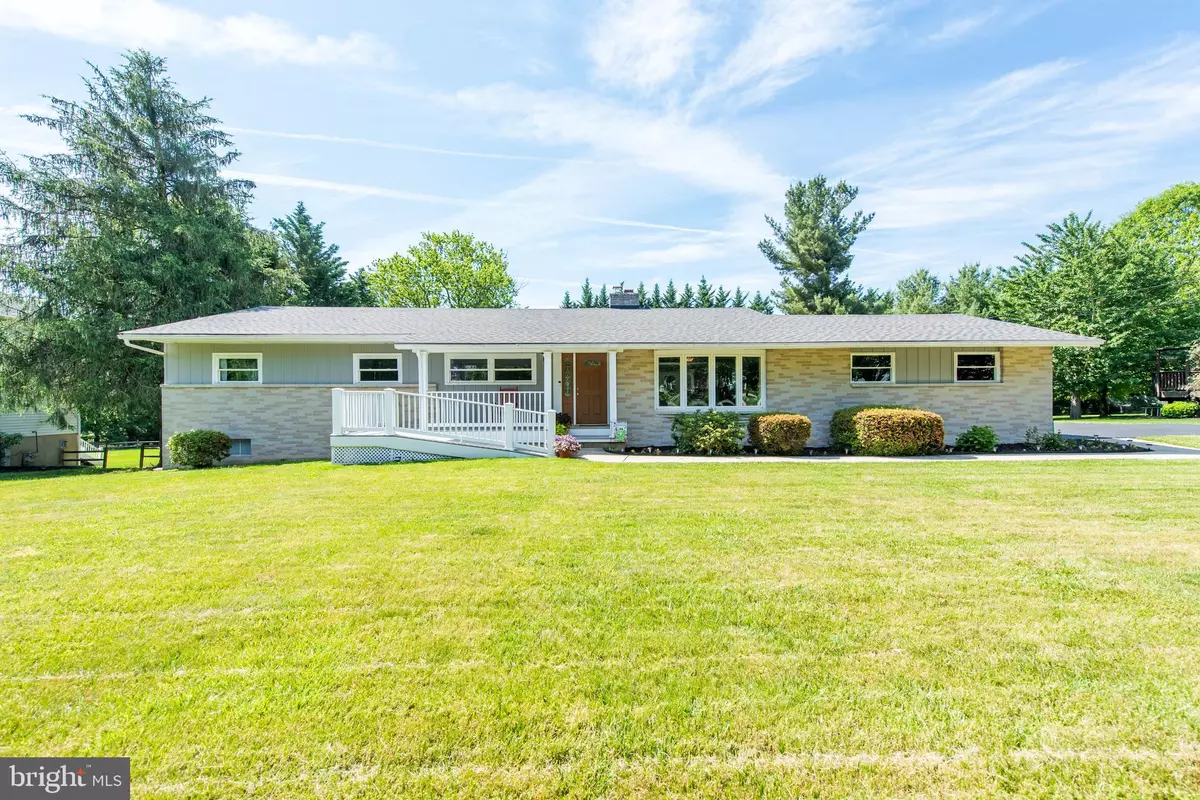$525,000
$500,000
5.0%For more information regarding the value of a property, please contact us for a free consultation.
5365 KERGER RD Ellicott City, MD 21043
4 Beds
3 Baths
2,512 SqFt
Key Details
Sold Price $525,000
Property Type Single Family Home
Sub Type Detached
Listing Status Sold
Purchase Type For Sale
Square Footage 2,512 sqft
Price per Sqft $208
Subdivision Sunny Field Estates
MLS Listing ID MDHW279580
Sold Date 07/24/20
Style Ranch/Rambler
Bedrooms 4
Full Baths 3
HOA Y/N N
Abv Grd Liv Area 1,812
Originating Board BRIGHT
Year Built 1962
Annual Tax Amount $5,408
Tax Year 2019
Lot Size 0.663 Acres
Acres 0.66
Property Description
Gorgeous, sun-filled rancher set on an amazing open lot enveloped by mature trees! Bright and spacious living room gives a winning first impression with fireplace and bonus/flex room, perfect as a breakfast area. Upgraded, eat-in kitchen boasts custom cabinets, stainless appliances, white quartz counters, and dining area with statement lighting! Rare 4 bedroom floor plan includes an owner's suite with updated attached bath. Sprawling lower level rec room with walkout access and tons of storage space. Host gatherings on low maintenance deck with pergola amongst fenced backyard lined with mature trees. ADA accessible features including removable ramps, walk in shower, wide doorways, and more. This home has been freshly painted and well prepared for the market!
Location
State MD
County Howard
Zoning R20
Rooms
Other Rooms Living Room, Dining Room, Primary Bedroom, Bedroom 2, Bedroom 3, Bedroom 4, Kitchen, Game Room, Laundry, Recreation Room, Storage Room
Basement Fully Finished, Heated, Improved, Full, Daylight, Full, Outside Entrance, Rear Entrance, Sump Pump, Walkout Level, Windows
Main Level Bedrooms 4
Interior
Interior Features Attic, Carpet, Ceiling Fan(s), Crown Moldings, Kitchen - Eat-In, Recessed Lighting, Stall Shower, Wood Floors
Hot Water Natural Gas
Heating Baseboard - Hot Water
Cooling Central A/C
Flooring Hardwood, Ceramic Tile, Carpet
Fireplaces Number 1
Fireplaces Type Mantel(s), Wood
Equipment Built-In Microwave, Dishwasher, Disposal, Dryer, Exhaust Fan, Icemaker, Oven - Self Cleaning, Oven/Range - Electric, Refrigerator, Stainless Steel Appliances, Stove, Washer, Water Heater
Fireplace Y
Window Features Double Pane,Energy Efficient,Insulated,Screens
Appliance Built-In Microwave, Dishwasher, Disposal, Dryer, Exhaust Fan, Icemaker, Oven - Self Cleaning, Oven/Range - Electric, Refrigerator, Stainless Steel Appliances, Stove, Washer, Water Heater
Heat Source Natural Gas
Laundry Main Floor
Exterior
Exterior Feature Porch(es), Deck(s)
Garage Garage - Side Entry
Garage Spaces 2.0
Waterfront N
Water Access N
View Trees/Woods
Roof Type Asphalt
Accessibility 32\"+ wide Doors, 36\"+ wide Halls, Grab Bars Mod, Other Bath Mod, Ramp - Main Level, Roll-in Shower, Wheelchair Mod
Porch Porch(es), Deck(s)
Attached Garage 2
Total Parking Spaces 2
Garage Y
Building
Lot Description Backs to Trees, Landscaping, Level, Premium
Story 2
Sewer Public Sewer
Water Public
Architectural Style Ranch/Rambler
Level or Stories 2
Additional Building Above Grade, Below Grade
Structure Type Dry Wall
New Construction N
Schools
Elementary Schools Ilchester
Middle Schools Bonnie Branch
High Schools Howard
School District Howard County Public School System
Others
Senior Community No
Tax ID 1401172581
Ownership Fee Simple
SqFt Source Assessor
Special Listing Condition Standard
Read Less
Want to know what your home might be worth? Contact us for a FREE valuation!

Our team is ready to help you sell your home for the highest possible price ASAP

Bought with Carla Janet Luna • EXIT Right Realty






