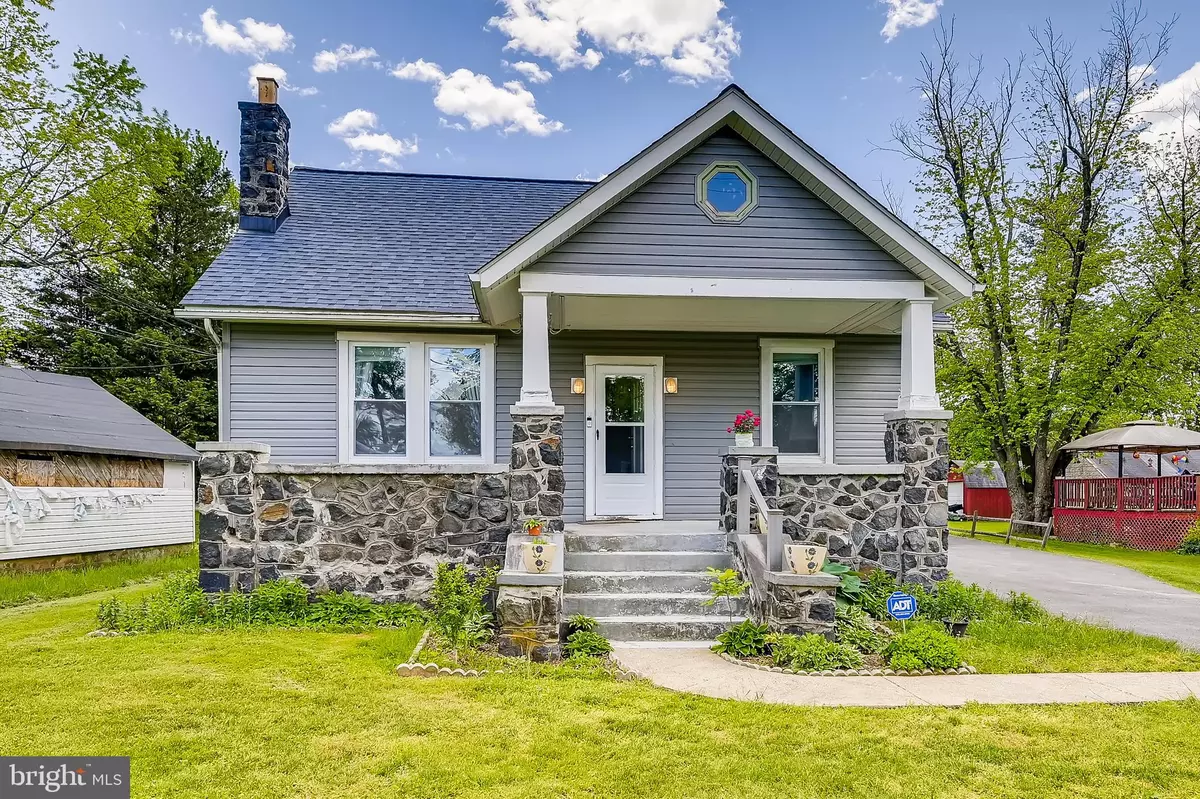$235,000
$235,000
For more information regarding the value of a property, please contact us for a free consultation.
7505 FLINTY PLAINS RD Windsor Mill, MD 21244
4 Beds
3 Baths
1,332 SqFt
Key Details
Sold Price $235,000
Property Type Single Family Home
Sub Type Detached
Listing Status Sold
Purchase Type For Sale
Square Footage 1,332 sqft
Price per Sqft $176
Subdivision Windsor Mill
MLS Listing ID MDBC527748
Sold Date 06/17/21
Style Cape Cod
Bedrooms 4
Full Baths 2
Half Baths 1
HOA Y/N N
Abv Grd Liv Area 1,332
Originating Board BRIGHT
Year Built 1946
Annual Tax Amount $2,884
Tax Year 2020
Lot Size 0.383 Acres
Acres 0.38
Lot Dimensions 1.00 x
Property Description
***ALL BEST AND FINAL OFFERS DUE BY MONDAY, 5/17, 3:00 PM*** Lovely 4 bedroom cape cod with inviting front porch and curb appeal ready for your personal touches! Kitchen features ceramic floors and granite countertops with adjacent breakfast/sunroom. Hardwood floors on main level, built-in shelving, and shiplap walls in some rooms. 2 bedrooms upstairs and 2 on main level. Large deck for barbecues opens to nice level backyard. Seller has made major updates including newer vinyl siding, newer paved driveway and newer roof! HVAC (approximately 2013). Price reflects As-Is sale and some additional updating that may be needed. Photos will be posted 5/14 afternoon.
Location
State MD
County Baltimore
Zoning RESIDENTIAL
Rooms
Other Rooms Living Room, Dining Room, Primary Bedroom, Bedroom 2, Bedroom 3, Bedroom 4, Kitchen, Basement, Breakfast Room, Bathroom 1, Bathroom 2, Bathroom 3
Basement Other, Unfinished
Main Level Bedrooms 2
Interior
Interior Features Built-Ins, Breakfast Area, Carpet, Entry Level Bedroom, Floor Plan - Traditional, Kitchen - Eat-In, Kitchen - Table Space, Recessed Lighting, Upgraded Countertops, Dining Area, Attic
Hot Water Electric
Heating Heat Pump(s)
Cooling Central A/C
Flooring Carpet, Ceramic Tile, Hardwood
Fireplaces Type Mantel(s), Non-Functioning
Equipment Dishwasher, Dryer - Electric, Exhaust Fan, Oven/Range - Electric, Refrigerator, Washer, Water Heater
Fireplace Y
Window Features Screens,Sliding
Appliance Dishwasher, Dryer - Electric, Exhaust Fan, Oven/Range - Electric, Refrigerator, Washer, Water Heater
Heat Source Electric
Laundry Basement, Has Laundry, Washer In Unit, Dryer In Unit, Lower Floor
Exterior
Exterior Feature Deck(s), Porch(es)
Parking Features Garage - Front Entry
Garage Spaces 7.0
Utilities Available Electric Available
Water Access N
View Street
Roof Type Shingle,Composite
Street Surface Paved
Accessibility Other
Porch Deck(s), Porch(es)
Total Parking Spaces 7
Garage Y
Building
Lot Description Level
Story 3
Sewer Public Sewer
Water Well
Architectural Style Cape Cod
Level or Stories 3
Additional Building Above Grade, Below Grade
Structure Type High
New Construction N
Schools
School District Baltimore County Public Schools
Others
Senior Community No
Tax ID 04020206350170
Ownership Fee Simple
SqFt Source Assessor
Acceptable Financing FHA, Cash, VA, Conventional
Listing Terms FHA, Cash, VA, Conventional
Financing FHA,Cash,VA,Conventional
Special Listing Condition Standard
Read Less
Want to know what your home might be worth? Contact us for a FREE valuation!

Our team is ready to help you sell your home for the highest possible price ASAP

Bought with Louis Chirgott • Keller Williams Legacy Central






