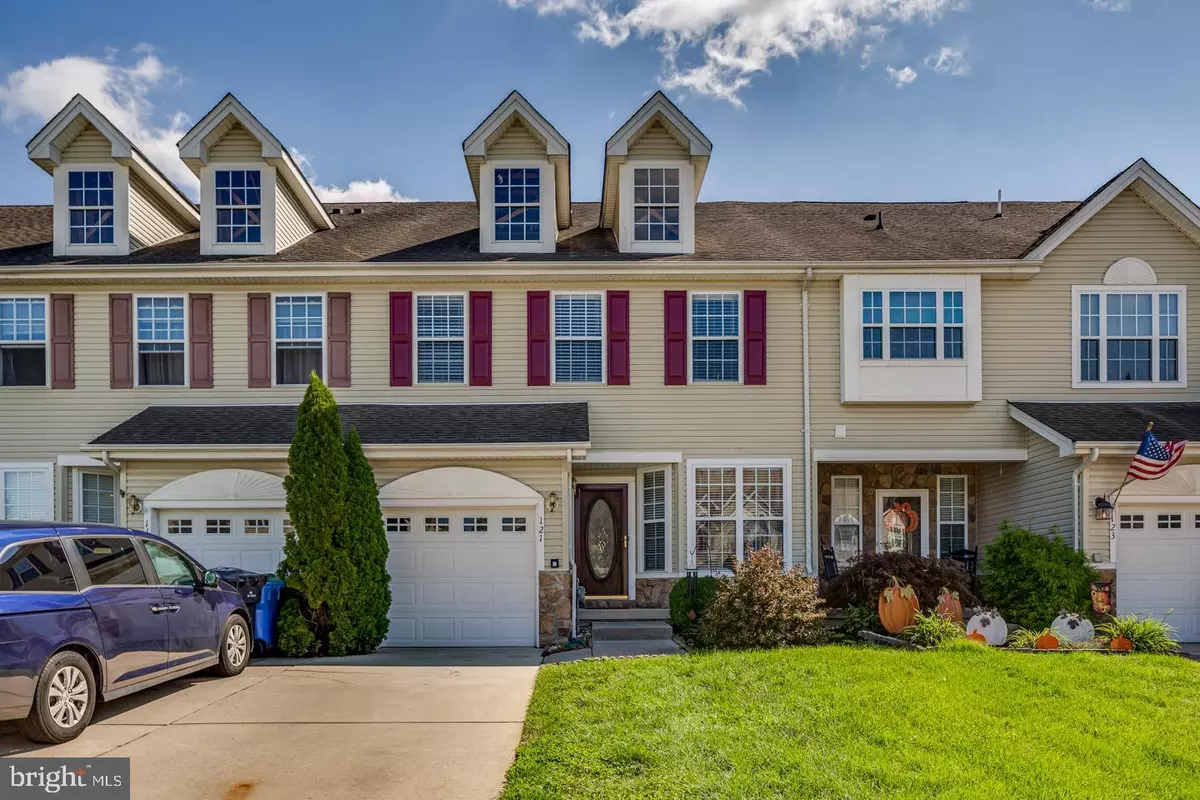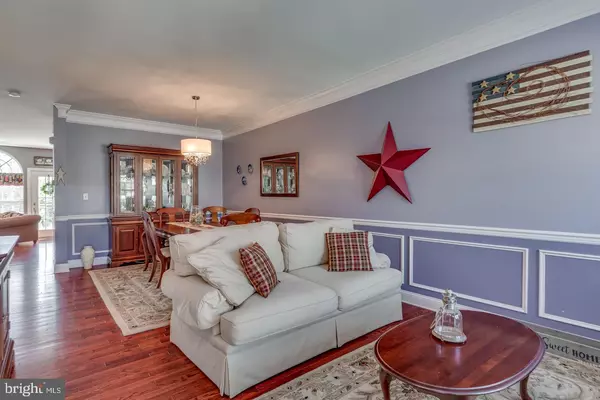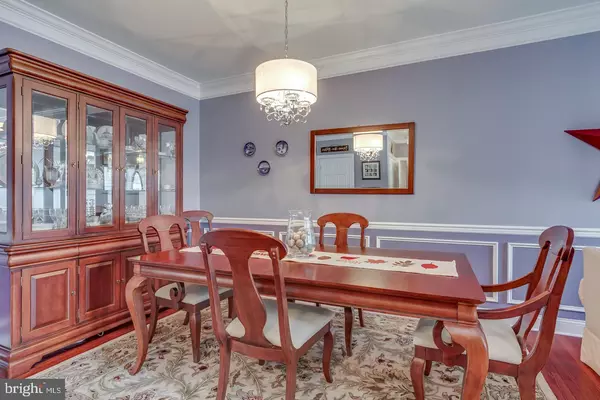$250,000
$250,000
For more information regarding the value of a property, please contact us for a free consultation.
121 WESTBROOK DR Swedesboro, NJ 08085
4 Beds
3 Baths
1,910 SqFt
Key Details
Sold Price $250,000
Property Type Townhouse
Sub Type Interior Row/Townhouse
Listing Status Sold
Purchase Type For Sale
Square Footage 1,910 sqft
Price per Sqft $130
Subdivision Westbrook At Weather
MLS Listing ID NJGL265102
Sold Date 01/19/21
Style Colonial,Contemporary
Bedrooms 4
Full Baths 2
Half Baths 1
HOA Y/N N
Abv Grd Liv Area 1,910
Originating Board BRIGHT
Year Built 2006
Annual Tax Amount $8,214
Tax Year 2020
Lot Size 2,875 Sqft
Acres 0.07
Lot Dimensions 0.00 x 0.00
Property Description
Welcome to this tasteful and nicely upgraded home at the popular Westbrook at Weather. As you enter, you will notice the cherry hardwood floors in the living room and dining room, shadow box and wainscoting that add elegance to the open floor plan. Next see the beautiful eat-in kitchen with hardwood floors, a gas range, dishwasher, disposal, stainless steel sink, stone backsplash, light colored cabinets and great counter space. There is also extra drawer storage and pendant lights over the island. The kitchen overlooks the family room, a great layout for everyday living and entertaining including a nice deck. A powder room with pedestal sink complete this level. Upstairs you find a master suite with a bay window, ceiling fan, his and her closets-one a walk-in, cathedral ceiling, master bath with whirlpool tub, stall shower, vanity and double sink. The three other bedrooms are a good size with spacious closets. The laundry room is conveniently located on this level. Extras are finished basement with bar, some hardwood floors, 6- panel doors, a deck, newer hot water heater(this year), air conditioner (with warranty for parts and labor), and attic fan(last year) plus 9 foot and cathedral ceilings, There are no association fees, quite a savings. The Kingsway school system offers an excellent education. And we are located close to highways, schools, playground and shopping. Please stop by.l
Location
State NJ
County Gloucester
Area Woolwich Twp (20824)
Zoning RES
Rooms
Other Rooms Living Room, Dining Room, Kitchen, Family Room, Bathroom 1, Bathroom 2, Bathroom 3
Basement Partially Finished
Interior
Interior Features Built-Ins, Carpet, Ceiling Fan(s), Chair Railings, Crown Moldings, Family Room Off Kitchen, Floor Plan - Open, Kitchen - Eat-In, Attic/House Fan, Recessed Lighting, Stall Shower, Tub Shower, Wainscotting, Walk-in Closet(s), Window Treatments, Wood Floors, Attic, Bar
Hot Water Natural Gas
Heating Forced Air
Cooling Ceiling Fan(s), Central A/C, Attic Fan
Flooring Hardwood, Carpet, Ceramic Tile
Fireplaces Number 1
Fireplaces Type Gas/Propane
Equipment Dishwasher, Disposal, Exhaust Fan, Humidifier, Intercom
Fireplace Y
Appliance Dishwasher, Disposal, Exhaust Fan, Humidifier, Intercom
Heat Source Natural Gas
Laundry Upper Floor
Exterior
Garage Additional Storage Area, Garage - Front Entry, Garage Door Opener, Inside Access
Garage Spaces 3.0
Utilities Available Cable TV
Waterfront N
Water Access N
Accessibility None
Attached Garage 1
Total Parking Spaces 3
Garage Y
Building
Story 2
Sewer Public Sewer
Water Public
Architectural Style Colonial, Contemporary
Level or Stories 2
Additional Building Above Grade, Below Grade
New Construction N
Schools
School District Swedesboro-Woolwich Public Schools
Others
Pets Allowed N
Senior Community No
Tax ID 24-00002 11-00010
Ownership Fee Simple
SqFt Source Assessor
Security Features Carbon Monoxide Detector(s),Intercom
Acceptable Financing Cash, Conventional, VA, FHA
Listing Terms Cash, Conventional, VA, FHA
Financing Cash,Conventional,VA,FHA
Special Listing Condition Standard
Read Less
Want to know what your home might be worth? Contact us for a FREE valuation!

Our team is ready to help you sell your home for the highest possible price ASAP

Bought with Barbara A Uhl • Century 21 Alliance - Mantua






