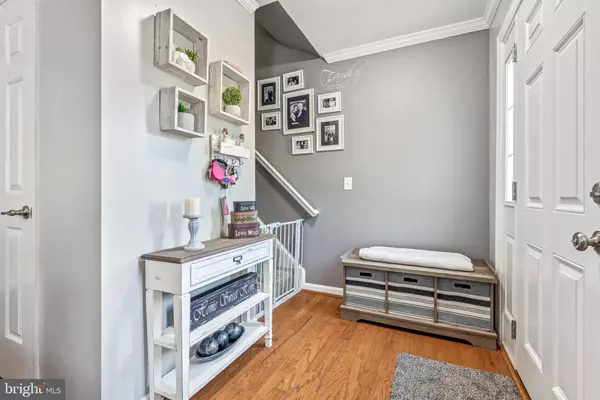$128,500
$229,995
44.1%For more information regarding the value of a property, please contact us for a free consultation.
440 MADISON DR Shrewsbury, PA 17361
4 Beds
4 Baths
1,852 SqFt
Key Details
Sold Price $128,500
Property Type Townhouse
Sub Type Interior Row/Townhouse
Listing Status Sold
Purchase Type For Sale
Square Footage 1,852 sqft
Price per Sqft $69
Subdivision Presidential Heights
MLS Listing ID PAYK2003748
Sold Date 09/17/21
Style Traditional
Bedrooms 4
Full Baths 3
Half Baths 1
HOA Fees $50/mo
HOA Y/N Y
Abv Grd Liv Area 1,452
Originating Board BRIGHT
Year Built 2002
Annual Tax Amount $3,301
Tax Year 2021
Lot Size 2,706 Sqft
Acres 0.06
Property Description
Meticulously updated and pride in ownership does not even begin to describe this beautiful townhouse. Located in Shrewsbury, this home is a quick commute to Maryland with shopping a minute's drive away. This home offers 3 bedrooms with the potential of a 4th bedroom in the lower level, and 3.5 bathrooms.
As you enter the newly installed front door and sidelights (2020) you will be welcomed with fresh warm paint throughout the home. Walking into the large and bright living room it will be hard to ignore the Armstrong Oak wood floors and bay window giving tons of natural light. The living room also features a newly installed, remote operated ceiling fan/light and a tastefully updated 1/2 bath. Your eyes will immediately be drawn to the beautiful brick wall feature in the dining room, continued oak flooring. Step into the kitchen and you will be pleased to find it newly renovated and ready to be cooked in. Not only is the kitchen spacious with plenty of cabinet storage, it gleams with granite countertops, easy care luxury vinyl plank flooring, white subway tile backsplash, and stainless steel appliances. Sit at the breakfast bar and sip on your morning coffee, or take it outside and enjoy the back deck located off the kitchen and listen to the birds chirp.
Upstairs you are greeted with fresh, new carpet in all bedrooms and hallways. On the right enter the double doors into a spacious master bedroom, walk in closet, and master bathroom. 2 Additional bedrooms and another full size bathroom can be found on this level.
But wait! There's more! The fully finished basement includes an additional family room with a gas fireplace and a full bathroom. Also included in the basement is an additional room that can be utilized as a bedroom, office, or current owners are utilizing it as a playroom. Lastly, the basement offers you laundry, plenty of storage, and ANOTHER deck for entertaining.
Do not worry about lawn care or snow removal, because the HOA takes care of this for you! Can you believe the HOA fee is only 50$ a month! Side by Side parking for two cars in the driveway, and additional parking a rocks throw away.
Hurry up and schedule a showing before this one flies off the market.
Location
State PA
County York
Area Shrewsbury Twp (15245)
Zoning RESIDENTIAL
Rooms
Other Rooms Living Room, Dining Room, Bedroom 2, Bedroom 3, Bedroom 4, Kitchen, Family Room, Bedroom 1
Basement Fully Finished, Outside Entrance
Interior
Interior Features Combination Kitchen/Dining, Ceiling Fan(s), Walk-in Closet(s), Wood Floors
Hot Water Natural Gas
Heating Forced Air
Cooling Central A/C
Flooring Hardwood, Partially Carpeted, Vinyl
Fireplaces Number 1
Fireplaces Type Gas/Propane
Equipment Built-In Microwave, Dishwasher, Oven/Range - Gas, Refrigerator, Stainless Steel Appliances
Furnishings No
Fireplace Y
Window Features Bay/Bow
Appliance Built-In Microwave, Dishwasher, Oven/Range - Gas, Refrigerator, Stainless Steel Appliances
Heat Source Natural Gas
Exterior
Garage Spaces 2.0
Waterfront N
Water Access N
Roof Type Shingle,Asphalt
Accessibility None
Total Parking Spaces 2
Garage N
Building
Story 2
Sewer Public Sewer
Water Public
Architectural Style Traditional
Level or Stories 2
Additional Building Above Grade, Below Grade
New Construction N
Schools
School District Southern York County
Others
Pets Allowed N
HOA Fee Include Lawn Maintenance,Snow Removal,Common Area Maintenance
Senior Community No
Tax ID 45-000-10-0113-00-00000
Ownership Fee Simple
SqFt Source Assessor
Acceptable Financing FHA, Conventional, VA, USDA
Listing Terms FHA, Conventional, VA, USDA
Financing FHA,Conventional,VA,USDA
Special Listing Condition Standard
Read Less
Want to know what your home might be worth? Contact us for a FREE valuation!

Our team is ready to help you sell your home for the highest possible price ASAP

Bought with Yosh Heba • Keller Williams Keystone Realty






