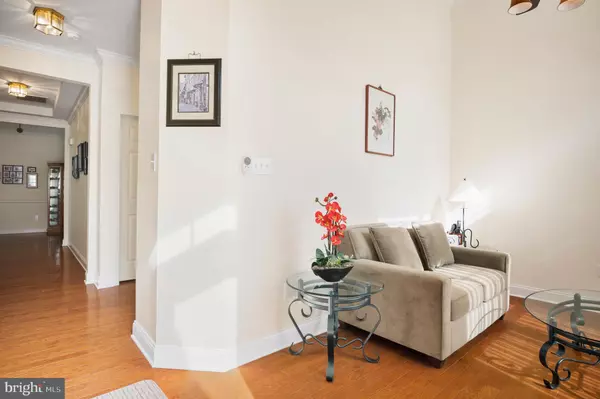$295,000
$295,000
For more information regarding the value of a property, please contact us for a free consultation.
3 MAPLEGROVE CT Swedesboro, NJ 08085
2 Beds
2 Baths
1,971 SqFt
Key Details
Sold Price $295,000
Property Type Single Family Home
Sub Type Detached
Listing Status Sold
Purchase Type For Sale
Square Footage 1,971 sqft
Price per Sqft $149
Subdivision Four Seasons At Weat
MLS Listing ID NJGL274720
Sold Date 09/15/21
Style Ranch/Rambler,Contemporary
Bedrooms 2
Full Baths 2
HOA Fees $280/mo
HOA Y/N Y
Abv Grd Liv Area 1,971
Originating Board BRIGHT
Year Built 2010
Annual Tax Amount $8,773
Tax Year 2020
Lot Size 7,013 Sqft
Acres 0.16
Lot Dimensions 0.00 x 0.00
Property Description
Great Location available on a non-thru street/court, providing added privacy, and nestled in one of the best locations in Four Seasons at Weatherby. Just a short walk to tennis courts and the many amenities included with your new home. The 2 bedroom, 2 bathroom SAN MARCOS offers an expansive open floorplan, wood floors throughout, coffered ceilings, upgraded trim, recessed lighting and neutral paint. Upon entering this home, a study/office is to the right with the guest bedroom and full bathroom nearby. The open floorplan begins with a formal dining room, light and bright kitchen with 42" white cabinets, and granite countertops. Pendant lighting over the lovely large granite island is great for entertaining with plenty of room to accomodate counter height stools. The Breakfast area also provides ample space for additional seating. Expansive kitchen area flows into the Greatroom with a gas fireplace/marble surround that leads to the sunroom displaying a backwall of windows (currently used as an office). Owner's suite features a bay window, trayed ceiling, walk-in closet, and neutral bathroom with stall shower/frameless glass door. An added plus is all the mechanicals are located on the first floor providing easy access. If you need extra storage, the large two car garage includes stairs that access a large loft/storage area. Added to all the amenities above, don't forget pickleball and bocce! Make you appointment today! A short distance to restaurants and shopping. Conveniently located to major roads (295, NJ Turnpike) providing access to Philadelphia, a Delaware and New York. Four Seasons at Weatherby is a gated community providing resort style living. Call for your tour today!
Location
State NJ
County Gloucester
Area Woolwich Twp (20824)
Zoning RESIDENTIAL
Rooms
Other Rooms Dining Room, Primary Bedroom, Bedroom 2, Kitchen, Breakfast Room, Sun/Florida Room, Great Room, Office, Storage Room
Main Level Bedrooms 2
Interior
Interior Features Dining Area, Family Room Off Kitchen, Formal/Separate Dining Room, Kitchen - Eat-In, Sprinkler System, Walk-in Closet(s), Wood Floors, Breakfast Area, Ceiling Fan(s), Crown Moldings, Chair Railings, Floor Plan - Open, Recessed Lighting, Window Treatments
Hot Water Natural Gas
Heating Forced Air
Cooling Central A/C
Flooring Ceramic Tile, Wood
Fireplaces Number 1
Fireplaces Type Gas/Propane
Equipment Refrigerator, Dishwasher, Oven/Range - Gas, Dryer, Washer, Built-In Microwave
Fireplace Y
Appliance Refrigerator, Dishwasher, Oven/Range - Gas, Dryer, Washer, Built-In Microwave
Heat Source Natural Gas
Laundry Main Floor
Exterior
Exterior Feature Patio(s)
Garage Garage - Front Entry, Inside Access
Garage Spaces 4.0
Amenities Available Billiard Room, Club House, Common Grounds, Fitness Center, Game Room, Library, Meeting Room, Other, Shuffleboard, Jog/Walk Path, Exercise Room, Gated Community, Pool - Outdoor, Tennis Courts, Swimming Pool
Waterfront N
Water Access N
Roof Type Shingle,Pitched
Accessibility None
Porch Patio(s)
Attached Garage 2
Total Parking Spaces 4
Garage Y
Building
Story 1
Sewer Public Sewer
Water Public
Architectural Style Ranch/Rambler, Contemporary
Level or Stories 1
Additional Building Above Grade, Below Grade
Structure Type 9'+ Ceilings,Cathedral Ceilings,Tray Ceilings,Vaulted Ceilings
New Construction N
Schools
School District Swedesboro-Woolwich Public Schools
Others
HOA Fee Include Common Area Maintenance,Lawn Maintenance,Snow Removal,Security Gate
Senior Community Yes
Age Restriction 55
Tax ID 24-00002 22-00015
Ownership Fee Simple
SqFt Source Assessor
Security Features Security Gate
Acceptable Financing Cash, Conventional
Listing Terms Cash, Conventional
Financing Cash,Conventional
Special Listing Condition Standard
Read Less
Want to know what your home might be worth? Contact us for a FREE valuation!

Our team is ready to help you sell your home for the highest possible price ASAP

Bought with Dawn E Rapa • RE/MAX Connection Realtors






