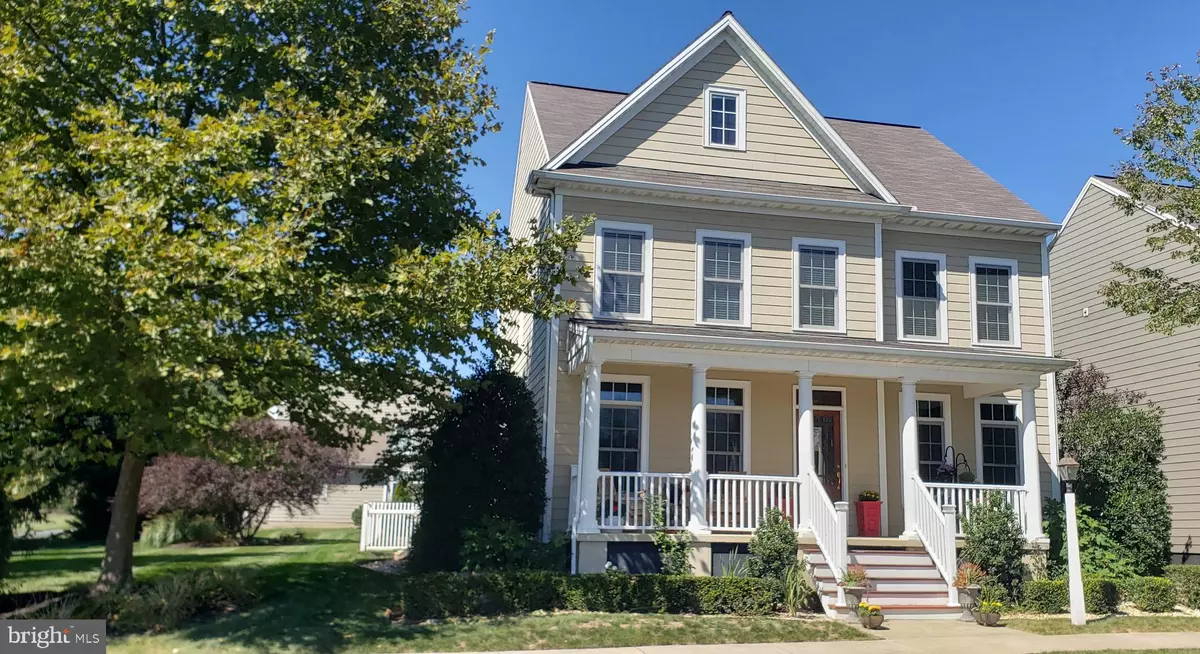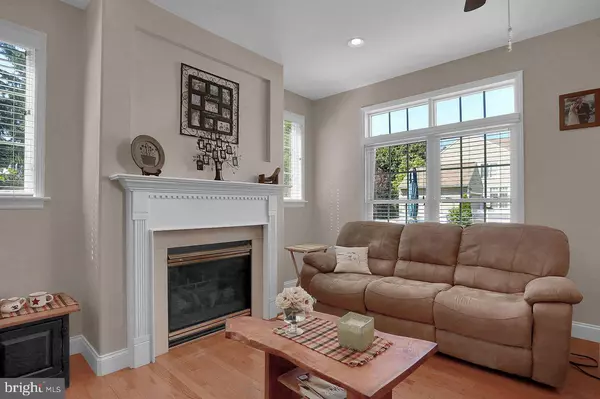$399,900
$399,900
For more information regarding the value of a property, please contact us for a free consultation.
11 TAVERN HOUSE HL Mechanicsburg, PA 17050
4 Beds
3 Baths
2,580 SqFt
Key Details
Sold Price $399,900
Property Type Single Family Home
Sub Type Detached
Listing Status Sold
Purchase Type For Sale
Square Footage 2,580 sqft
Price per Sqft $155
Subdivision Walden
MLS Listing ID PACB128068
Sold Date 11/11/20
Style Traditional
Bedrooms 4
Full Baths 2
Half Baths 1
HOA Fees $45/mo
HOA Y/N Y
Abv Grd Liv Area 2,580
Originating Board BRIGHT
Year Built 2007
Annual Tax Amount $4,714
Tax Year 2020
Lot Size 5,663 Sqft
Acres 0.13
Property Description
This wonderfully maintained home in the award-winning community of Walden has been beautifully maintained and boasts many beautiful accouterments. From its gorgeous great room lit with the sun and warmed by its gas fireplace, to its spacious kitchen complete with a chef's dream 6 burner gas stove, wall ovens, and a beautiful island complete with a view of your family or guests. Tray ceilings and rounded drywall corners are just a couple of surprises waiting for you. The owner's suite provides a spacious restful environment at the end of a challenging day. The weekend can be spent relaxing in your private fenced-in courtyard-like space just steps from the breakfast area or you can walk down to the center of Walden to have a slice of pizza, have breakfast at Sophia's, or just enjoy meeting your neighbors on an afternoon stroll. Enjoy the community pool or a quaint gathering around the community fire pit. Many trails, sidewalks and open space for your pleasure. You're not just buying a gorgeous place to live you are investing in a lifestyle of community and convenience. Don't hesitate on this one...The time is now
Location
State PA
County Cumberland
Area Silver Spring Twp (14438)
Zoning 101 RESIDENTIAL 1 FAMILY
Rooms
Other Rooms Dining Room, Primary Bedroom, Sitting Room, Kitchen, Family Room, Breakfast Room, Bedroom 1, Mud Room, Bathroom 2, Bathroom 3, Primary Bathroom
Basement Full, Poured Concrete
Interior
Hot Water Electric
Heating Forced Air
Cooling Central A/C
Heat Source Natural Gas
Exterior
Garage Garage - Rear Entry
Garage Spaces 2.0
Waterfront N
Water Access N
Roof Type Asphalt,Fiberglass
Accessibility None
Attached Garage 2
Total Parking Spaces 2
Garage Y
Building
Story 2
Sewer Public Sewer
Water Public
Architectural Style Traditional
Level or Stories 2
Additional Building Above Grade, Below Grade
New Construction N
Schools
High Schools Cumberland Valley
School District Cumberland Valley
Others
Senior Community No
Tax ID 38-07-0459-268
Ownership Fee Simple
SqFt Source Assessor
Special Listing Condition Standard
Read Less
Want to know what your home might be worth? Contact us for a FREE valuation!

Our team is ready to help you sell your home for the highest possible price ASAP

Bought with James A Kuchta • JAK Real Estate






