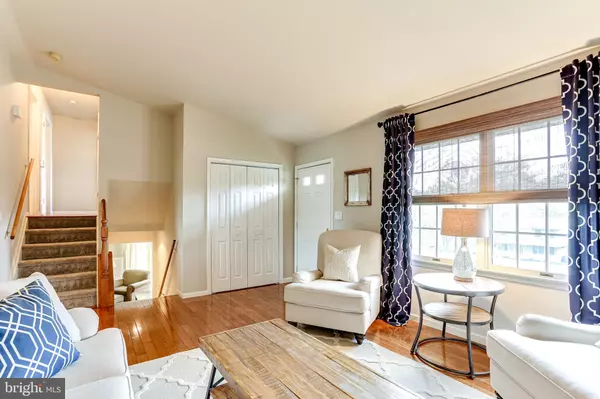$556,200
$549,900
1.1%For more information regarding the value of a property, please contact us for a free consultation.
7131 CARMAE RD Sykesville, MD 21784
3 Beds
3 Baths
1,940 SqFt
Key Details
Sold Price $556,200
Property Type Single Family Home
Sub Type Detached
Listing Status Sold
Purchase Type For Sale
Square Footage 1,940 sqft
Price per Sqft $286
Subdivision Carmae Acres
MLS Listing ID MDCR203944
Sold Date 06/15/21
Style Split Level
Bedrooms 3
Full Baths 2
Half Baths 1
HOA Y/N N
Abv Grd Liv Area 1,940
Originating Board BRIGHT
Year Built 1992
Annual Tax Amount $3,859
Tax Year 2021
Lot Size 1.220 Acres
Acres 1.22
Property Description
Please do not schedule or attend showings if anyone in your party exhibits cold/flu-like symptoms or has been recently exposed to anyone with the virus. Seller asks that all visitors follow CDC guidelines and wear masks and gloves or wipe any surfaces touched. Beautiful, well maintained split level on a lovely, partially wooded lot backing to farmland. The 2 car attached and 2 car detached garages are perfect for the car enthusiast. Gleeming hardwood floors, a large kitchen with stainless steel appliances, silestone countertops and lots of cabinets. A new light-filled four season room with a separate Mitsubishi HVAC system overlooks the peaceful country setting. The family room includes a great wood stove with a walkout slider entrance/exit. The lower level features a large room with built-ins and storage closets and could be used as a fourth bedroom. The upper level includes the master bedroom with hardwood floors and the master bath, 2 other bedrooms with hardwood floors and another full bath. The carrier heat pump is 5 years young. The 1.22 acre lot sits at the end of a quiet cul-de-sac, with lovely landscaping and brick pavers. Lovingly cared for and maintained by the original owner. This home is move-in ready. WE ARE ASKING FOR BEST & FINAL OFFERS TO BE SUBMITTED NO LATER THAN 5PM ON FRIDAY, MAY 14TH.
Location
State MD
County Carroll
Zoning RESIDENTIAL
Direction West
Rooms
Other Rooms Living Room, Dining Room, Bedroom 2, Bedroom 3, Kitchen, Family Room, Bedroom 1, Sun/Florida Room, Recreation Room, Bathroom 1, Bathroom 2
Basement Connecting Stairway, Fully Finished, Sump Pump
Interior
Interior Features Breakfast Area, Built-Ins, Carpet, Ceiling Fan(s), Chair Railings, Combination Kitchen/Dining, Exposed Beams, Kitchen - Eat-In, Kitchen - Table Space, Pantry, Primary Bath(s), Recessed Lighting, Tub Shower, Stall Shower, Wainscotting, Window Treatments, Wood Floors, Wood Stove
Hot Water Electric
Heating Heat Pump(s)
Cooling Heat Pump(s), Central A/C, Ceiling Fan(s)
Flooring Carpet, Hardwood, Laminated
Equipment Built-In Microwave, Dishwasher, Dryer - Electric, Dryer - Front Loading, Icemaker, Microwave, Oven/Range - Electric, Refrigerator, Stainless Steel Appliances, Stove, Washer, Water Heater - High-Efficiency
Furnishings No
Fireplace N
Window Features Sliding,Low-E,Screens
Appliance Built-In Microwave, Dishwasher, Dryer - Electric, Dryer - Front Loading, Icemaker, Microwave, Oven/Range - Electric, Refrigerator, Stainless Steel Appliances, Stove, Washer, Water Heater - High-Efficiency
Heat Source Electric
Laundry Lower Floor
Exterior
Exterior Feature Brick
Garage Garage - Front Entry, Garage Door Opener, Garage - Rear Entry
Garage Spaces 8.0
Utilities Available Cable TV
Waterfront N
Water Access N
View Garden/Lawn, Trees/Woods
Roof Type Asphalt
Street Surface Black Top
Accessibility 2+ Access Exits
Porch Brick
Road Frontage City/County
Attached Garage 2
Total Parking Spaces 8
Garage Y
Building
Lot Description Backs to Trees, Cul-de-sac, Landscaping, No Thru Street, Partly Wooded, Private, Rear Yard, Trees/Wooded
Story 4
Sewer Community Septic Tank, Private Septic Tank
Water Well
Architectural Style Split Level
Level or Stories 4
Additional Building Above Grade, Below Grade
Structure Type Dry Wall,Cathedral Ceilings
New Construction N
Schools
Elementary Schools Linton Springs
Middle Schools Sykesville
High Schools Century
School District Carroll County Public Schools
Others
Pets Allowed Y
Senior Community No
Tax ID 0714047557
Ownership Fee Simple
SqFt Source Assessor
Acceptable Financing Contract
Horse Property N
Listing Terms Contract
Financing Contract
Special Listing Condition Standard
Pets Description No Pet Restrictions
Read Less
Want to know what your home might be worth? Contact us for a FREE valuation!

Our team is ready to help you sell your home for the highest possible price ASAP

Bought with Jocelyn Puccio • Exit Results Realty






