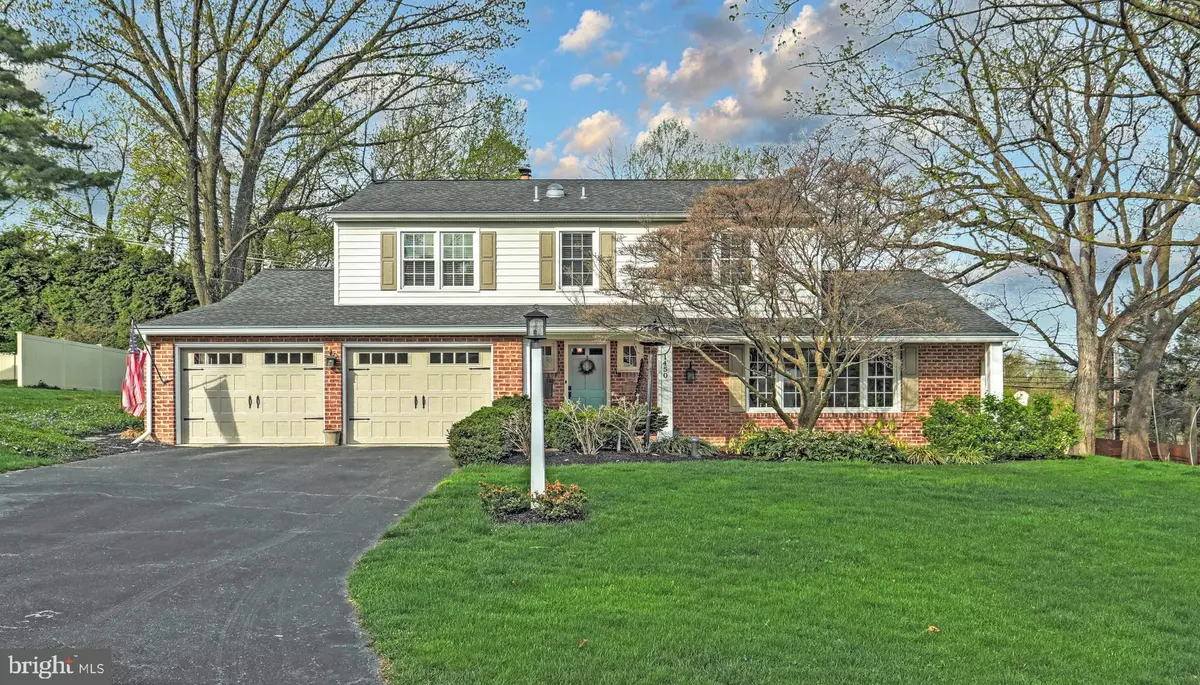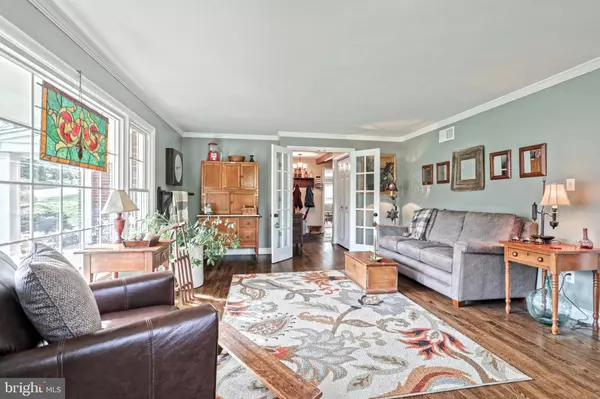$360,000
$364,900
1.3%For more information regarding the value of a property, please contact us for a free consultation.
1450 BEE TREE RD York, PA 17403
3 Beds
4 Baths
2,544 SqFt
Key Details
Sold Price $360,000
Property Type Single Family Home
Sub Type Detached
Listing Status Sold
Purchase Type For Sale
Square Footage 2,544 sqft
Price per Sqft $141
Subdivision Grantley Hills
MLS Listing ID PAYK155480
Sold Date 07/30/21
Style Colonial
Bedrooms 3
Full Baths 3
Half Baths 1
HOA Y/N N
Abv Grd Liv Area 2,544
Originating Board BRIGHT
Year Built 1960
Annual Tax Amount $7,564
Tax Year 2020
Lot Size 0.392 Acres
Acres 0.39
Property Description
Move in ready home in desirable Grantley Hills. Perfect location close to the WELLSPAN Health Campus, I-83, York College, Heritage Rail Trail, Reservoir Park. As you enter the home you will be greeted by beautiful slate flooring leading into a formal living room with crown moldings. Living room is extended into the dining room for easy entertaining. Check out the kitchen that opens to a sunroom with many windows and a skylight with ample natural lighting. Kitchen features a Whirlpool WiFi oven/range....busy, preheat your oven from afar via Bluetooth! Enjoy your coffee or cocktails while catching up on reading... Settle by the fireplace in the family room that is located off the kitchen. From there, enjoy some time on the patio surrounded by mature trees and beautiful gardens. End you day in a large primary bedroom with large closet space and full bathroom. Extended open space within the primary bedroom allows for possibilities. Additional full bathroom on second floor is illuminated with a sun/moon tunnel skylight. Full basement allows extended room for exercise, family fun, crafts, projects, etc. Make it you extra space. Quality craftmanship and attention to detail, this home is for you. Schedule your showing today!
Location
State PA
County York
Area Spring Garden Twp (15248)
Zoning RESIDENTIAL
Rooms
Other Rooms Living Room, Dining Room, Primary Bedroom, Bedroom 2, Bedroom 3, Kitchen, Family Room, Foyer, Sun/Florida Room, Laundry, Bathroom 2, Bathroom 3, Primary Bathroom, Half Bath
Basement Full
Interior
Interior Features Crown Moldings, Skylight(s)
Hot Water Natural Gas
Heating Forced Air
Cooling Central A/C
Flooring Hardwood, Slate
Fireplaces Number 1
Equipment Dishwasher, Built-In Microwave, Oven/Range - Electric
Window Features Replacement
Appliance Dishwasher, Built-In Microwave, Oven/Range - Electric
Heat Source Natural Gas
Laundry Main Floor
Exterior
Exterior Feature Patio(s), Porch(es)
Garage Garage - Front Entry
Garage Spaces 2.0
Fence Privacy, Vinyl
Water Access N
Roof Type Architectural Shingle
Accessibility None
Porch Patio(s), Porch(es)
Attached Garage 2
Total Parking Spaces 2
Garage Y
Building
Lot Description Level
Story 2
Sewer Public Sewer
Water Public
Architectural Style Colonial
Level or Stories 2
Additional Building Above Grade
New Construction N
Schools
Middle Schools York Suburban
High Schools York Suburban
School District York Suburban
Others
Senior Community No
Tax ID 48-000-26-0121-00-00000
Ownership Fee Simple
SqFt Source Assessor
Acceptable Financing Cash, Conventional, VA, FHA
Listing Terms Cash, Conventional, VA, FHA
Financing Cash,Conventional,VA,FHA
Special Listing Condition Standard
Read Less
Want to know what your home might be worth? Contact us for a FREE valuation!

Our team is ready to help you sell your home for the highest possible price ASAP

Bought with Darvi A Emenheiser • Century 21 Dale Realty Co.






