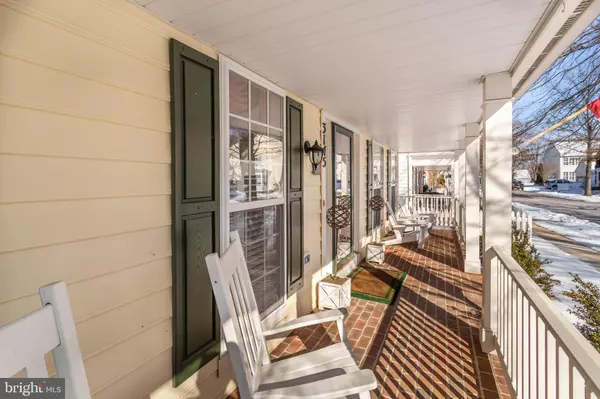$724,900
$719,900
0.7%For more information regarding the value of a property, please contact us for a free consultation.
3145 SAINT CHARLES PL Ellicott City, MD 21042
5 Beds
4 Baths
4,202 SqFt
Key Details
Sold Price $724,900
Property Type Single Family Home
Sub Type Detached
Listing Status Sold
Purchase Type For Sale
Square Footage 4,202 sqft
Price per Sqft $172
Subdivision Terra Maria
MLS Listing ID MDHW290272
Sold Date 04/23/21
Style Colonial
Bedrooms 5
Full Baths 3
Half Baths 1
HOA Fees $88/qua
HOA Y/N Y
Abv Grd Liv Area 2,888
Originating Board BRIGHT
Year Built 1999
Annual Tax Amount $8,962
Tax Year 2021
Lot Size 6,010 Sqft
Acres 0.14
Property Description
Magnificent Living in a Highly Desirable neighborhood in Ellicott City, MD. Located in the Terra Maria community, It's a short walk to all the community amenities, including The Community Center, The Historic Ruins of the St. Charles College, the tot lot, and the local school bus stops. Freshly painted throughout, This Spacious 5 bedrooms / 3.5 bathrooms Colonial is move-in Ready. All you have to do is come and live Beautifully. On the main level you are greeted by gleaming hardwood floors. A formal living and dining room. Office that is spacious and perfect for any "At Home" worker in your life. The Family room boost of Floor to Ceiling Windows which allows Lots of Light to radiate in, custom Hand-made built-in Cabinets for all your books, games and movies, Hardwired SpeakerCraft Loud Speakers and a Cozy Wood-burning Fireplace. Right next door is a Large Open eat-in Kitchen with GE Profile Stainless Steel Appliances, Custom made Butcher Block Island and Butler's Pantry or Coffee Station or both..You decide. New Traffic Master 5-year warranty Carpet are in all 4 Generously sized Bedrooms on the upper level. High-end Blinds allows you to greet the day in the Large Master bedroom with Vaulted ceiling and 2 organized Walk-in Closets. Soak the day away in a beautiful Goddess-Like Roman Tub and separate Shower. At the end of the day, Bring the family together in the Large entertaining space of the basement with Built-in TV Wall Cabinet and Wet Bar for entertaining. The 5th bedroom is connected to the updated Full bathroom. Fire up the grill on Summer afternoons in the perennial-lined, Fenced-in Backyard with spacious Patio pavers. New Roof installed in 2015. New HVAC installed 2013. Detached 2 car garage with 2 car Parking pad is easily accessible from two-way alley entrances. What a Lovely place to call Home!
Location
State MD
County Howard
Zoning RED
Rooms
Basement Fully Finished
Interior
Interior Features Breakfast Area, Floor Plan - Traditional, Primary Bath(s), Window Treatments, Wood Floors, Wet/Dry Bar, Walk-in Closet(s), Wainscotting, Recessed Lighting, Pantry, Kitchen - Table Space, Kitchen - Eat-In, Formal/Separate Dining Room, Dining Area, Crown Moldings, Ceiling Fan(s), Carpet, Built-Ins
Hot Water Electric
Heating Forced Air
Cooling Ceiling Fan(s), Central A/C
Flooring Hardwood, Carpet
Fireplaces Number 1
Fireplaces Type Brick
Equipment Dishwasher, Disposal, Oven - Single, Stove, Refrigerator, Exhaust Fan, Stainless Steel Appliances
Fireplace Y
Window Features Double Pane,Insulated
Appliance Dishwasher, Disposal, Oven - Single, Stove, Refrigerator, Exhaust Fan, Stainless Steel Appliances
Heat Source Electric
Laundry Has Laundry, Main Floor
Exterior
Exterior Feature Porch(es)
Garage Garage - Front Entry
Garage Spaces 2.0
Amenities Available Common Grounds
Waterfront N
Water Access N
Roof Type Shingle,Composite
Accessibility None
Porch Porch(es)
Total Parking Spaces 2
Garage Y
Building
Story 3
Sewer Public Sewer
Water Public
Architectural Style Colonial
Level or Stories 3
Additional Building Above Grade, Below Grade
New Construction N
Schools
School District Howard County Public School System
Others
HOA Fee Include Common Area Maintenance
Senior Community No
Tax ID 1402377969
Ownership Fee Simple
SqFt Source Assessor
Security Features Smoke Detector
Special Listing Condition Standard
Read Less
Want to know what your home might be worth? Contact us for a FREE valuation!

Our team is ready to help you sell your home for the highest possible price ASAP

Bought with Trent C Gladstone • Keller Williams Integrity






