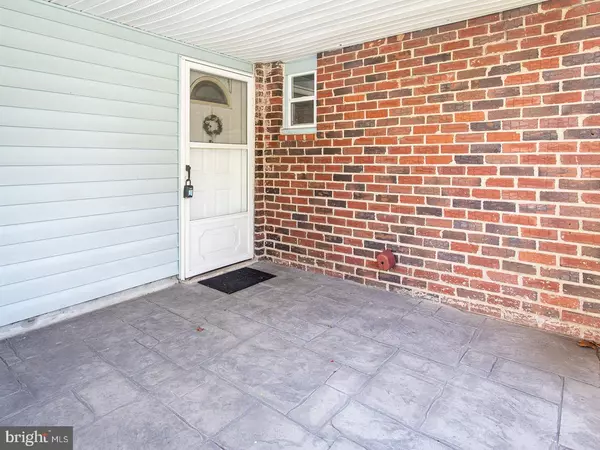$220,000
$209,900
4.8%For more information regarding the value of a property, please contact us for a free consultation.
2111 WEBER LN Jeffersonville, PA 19403
3 Beds
2 Baths
1,538 SqFt
Key Details
Sold Price $220,000
Property Type Single Family Home
Sub Type Detached
Listing Status Sold
Purchase Type For Sale
Square Footage 1,538 sqft
Price per Sqft $143
Subdivision None Available
MLS Listing ID PAMC667400
Sold Date 12/07/20
Style Ranch/Rambler
Bedrooms 3
Full Baths 1
Half Baths 1
HOA Y/N N
Abv Grd Liv Area 1,538
Originating Board BRIGHT
Year Built 1953
Annual Tax Amount $5,053
Tax Year 2020
Lot Size 0.275 Acres
Acres 0.28
Lot Dimensions 75.00 x 0.00
Property Description
NOW AVAILABLE: This Rancher is perfectly nestled on a charming lot in highly-sought West Norriton township. Featuring 3 beds, 1.5 baths and over 1,500 SF, this home has great bones and just awaits it's new owner's cosmetic finishing touches! Enter through the covered front porch to reveal a cozy living room with gorgeous natural light provided by the large front bay window. The kitchen, which has an abundance of white cabinetry and ample countertop space, is conveniently merged with the breakfast area and shares beautiful new flooring. Towards the back of the home is a sizable den, perfect for hosting family and friends. Two sets of French doors (from the living room and den) lead to a stamped-concrete rear patio overlooking the meticulously-kept fenced-in backyard. Updates including a brand new HVAC system, water heater, and a newer roof have already been completed for you. Take advantage of this PRICED-TO-SELL home with all costly improvements already taken care of. With a little TLC, you can easily make this the home of your dreams! So don't miss out- Schedule a showing before it's gone! **(NOTE: Home is being sold AS-IS and Buyer is responsible for West Norriton Township U&O.)**
Location
State PA
County Montgomery
Area West Norriton Twp (10663)
Zoning R- RESIDENTIAL
Rooms
Main Level Bedrooms 2
Interior
Interior Features Attic, Built-Ins, Carpet, Ceiling Fan(s), Combination Dining/Living, Entry Level Bedroom, Family Room Off Kitchen, Kitchen - Galley, Primary Bath(s), Tub Shower
Hot Water Natural Gas
Heating Forced Air
Cooling Central A/C
Flooring Carpet, Ceramic Tile, Vinyl
Equipment Refrigerator, Dishwasher, Oven/Range - Gas
Furnishings No
Fireplace N
Window Features Bay/Bow
Appliance Refrigerator, Dishwasher, Oven/Range - Gas
Heat Source Natural Gas
Laundry Main Floor
Exterior
Exterior Feature Porch(es), Patio(s)
Garage Spaces 4.0
Fence Rear, Chain Link, Vinyl
Waterfront N
Water Access N
Accessibility None
Porch Porch(es), Patio(s)
Total Parking Spaces 4
Garage N
Building
Lot Description Level, Landscaping, Front Yard, Rear Yard
Story 2
Foundation Slab
Sewer Public Sewer
Water Public
Architectural Style Ranch/Rambler
Level or Stories 2
Additional Building Above Grade, Below Grade
New Construction N
Schools
High Schools Norristown Area
School District Norristown Area
Others
Senior Community No
Tax ID 63-00-09058-005
Ownership Fee Simple
SqFt Source Assessor
Special Listing Condition Standard
Read Less
Want to know what your home might be worth? Contact us for a FREE valuation!

Our team is ready to help you sell your home for the highest possible price ASAP

Bought with Fallon A Collins • RE/MAX Ready






