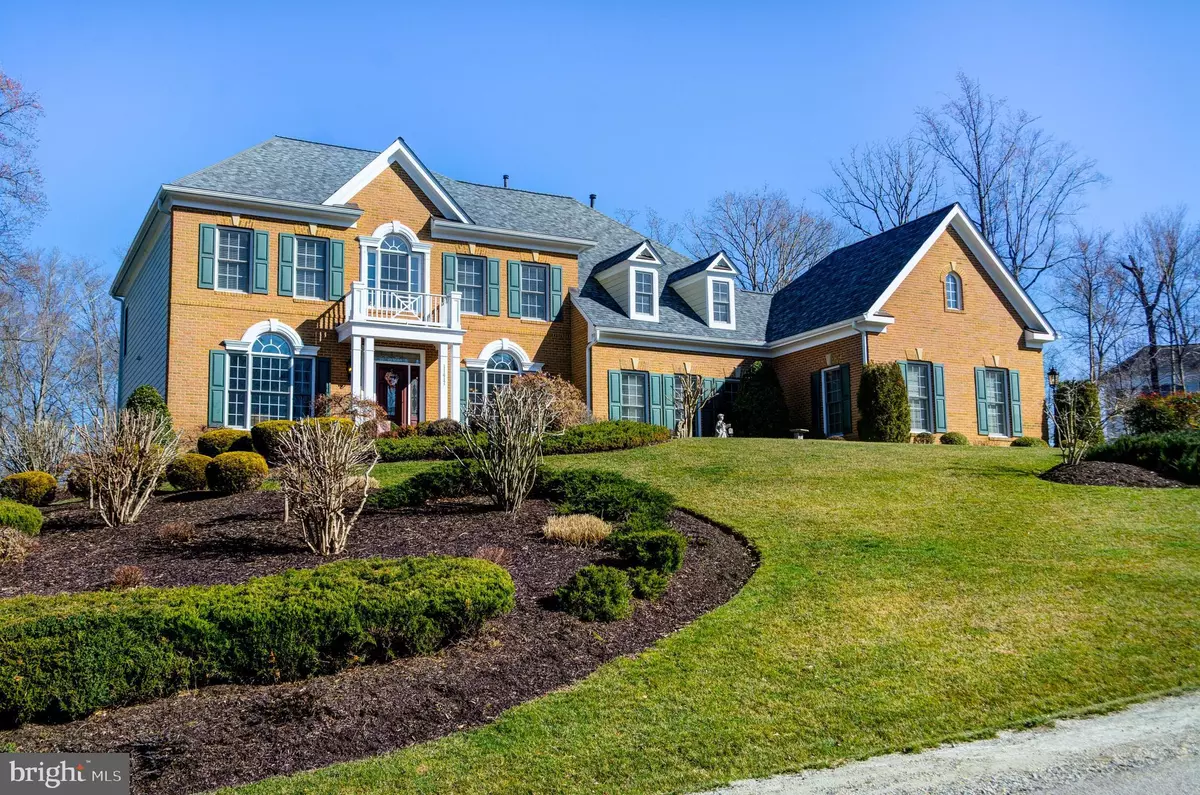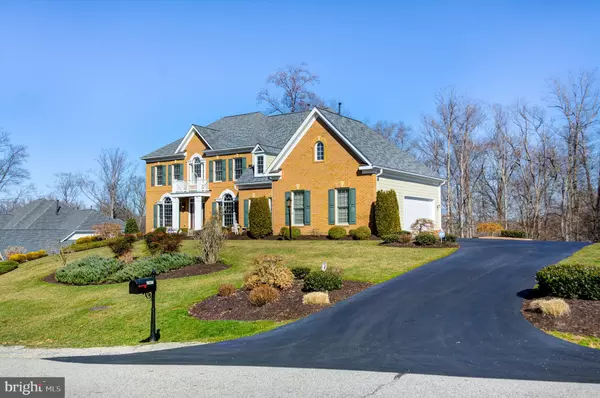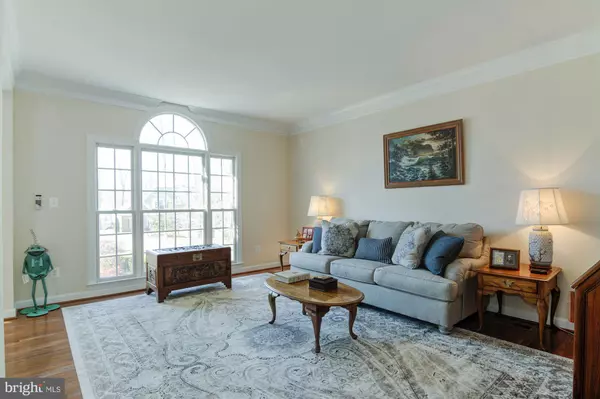$995,000
$995,000
For more information regarding the value of a property, please contact us for a free consultation.
11417 GARSDALE PL Woodbridge, VA 22192
6 Beds
6 Baths
6,658 SqFt
Key Details
Sold Price $995,000
Property Type Single Family Home
Sub Type Detached
Listing Status Sold
Purchase Type For Sale
Square Footage 6,658 sqft
Price per Sqft $149
Subdivision River Falls
MLS Listing ID VAPW490616
Sold Date 06/12/20
Style Colonial
Bedrooms 6
Full Baths 5
Half Baths 1
HOA Fees $113/mo
HOA Y/N Y
Abv Grd Liv Area 4,658
Originating Board BRIGHT
Year Built 2008
Annual Tax Amount $10,272
Tax Year 2020
Lot Size 1.025 Acres
Acres 1.03
Lot Dimensions over 1 acre backing to trees
Property Description
BREATHTAKING HOME THOUSANDS IN UPGRADES THROUGHOUT AND A MAJESTIC VIEW BACKYARD IS SURROUNDED BY TREES. OFFERING NATURAL TREED SCREEN FOR PRIVACY. LOCATED ON PRIME CUL DE SAC LOT. PROFESSIONALLY LANDSCAPED BOASTS THROUSANDS IN TREES SHRUBS ON OVER 1 ACRE ,BASHEER EDGEMOORE CUSTOMED EVESHAM MODEL SOUGHT AFTER OPEN FLOOR PLAN** MARBLE ENTRY FOYER** FRONT AND BACK STAIRCASE, FINISHED LOWER LEVEL BOASTS WETBAR, 6TH BEDROOM/EXERCISE ROOM/GYM, FULL BATH AND EXTRA STORAGE A TOTAL OF SIX BEDROOMS/5.5 BATHS, MAIN LEVEL BEDROOM HAS WALK IN CLOSET AND FULL BATH UPGRADED GRANITE COUNTERTOP, GOURMET KITCHEN UPGRADED APPLIANCES, HARDWOOD FIRST FLOOR, UPGRADED CARPET IN FAMILY ROOM LOCATED JUST OFF KITCHEN W FIREPLACE. GOURMET KITCHEN,UPGRADED GRANITE, UPGRADED KITCHEN CABINETS ,PANTRY,BREAKFAST ROOM LOOKS OUT TO TREES AND WALKS OUT TO LARGE TREK DECK STAIRS TO INCREDIBLE 70+ FT STONE PATIO INCLUDES BUILT IN SEATING FIREPIT,OUTDOOR KITCHEN. GRANITE IN ALL BATHS UNIQUE UPPER LEVEL GAME ROOM, LOWER LEVEL HAS WET BAR AND EXCERCISE ROOM AND/OR BEDROOM WITH FULL BATH. TONS OF STORAGE. NEW HVAC,NEW ROOF,NEW LIGHTING INSIDE AND OUT, NEW NEUTRAL PAINT INSIDE AND OUTSIDE. THIS IS A ONE OF A KIND HOME ALL NEUTRAL DECOR READY FOR YOUR MOST CRITICAL BUYER.**LOCATED IN RIVER FALLS ON THE OCCOQUAN DIANE BASHEER builder of this incredible home and developer of River Falls a 600 acre golf and waterfront community on the Occoquan received "Finest for Family Living Award" for Best Community, GREAT LOCATION JUST OFF THE PARKWAY 4.5 MILES TO I95,SURROUNDED BY MARINAS , our own NATIONAL BASEBALL team at the entry to River Falls, a PGA Golf Course at Old Hickory with club membership available, daily golf, community planned activities including OUTSIDE Olympic pool, tennis, basketball, tot lots and dog friendly scooper service. State of the art COLGAN HS FOR THE PERFORMING ARTS. 29 MILES TO NATIONAL AIRPORT, 13 TO AMTRAK TO CRYSTAL CITY, 6 MILES TO POTOMAC MILLS SHOPPING Note: lower level bedroom is used as a gym main level bedroom could be used as mother in law bedroom, maids quarters, or converted to handicapped next to kitchen
Location
State VA
County Prince William
Zoning SR1
Rooms
Other Rooms Living Room, Dining Room, Sitting Room, Bedroom 3, Bedroom 4, Bedroom 5, Kitchen, Family Room, Library, Foyer, Breakfast Room, 2nd Stry Fam Rm, Exercise Room, Maid/Guest Quarters, Recreation Room, Storage Room, Media Room, Bedroom 6, Bathroom 1, Bathroom 2, Full Bath, Half Bath
Basement Full, Fully Finished, Outside Entrance, Rear Entrance, Windows, Walkout Level, Sump Pump
Main Level Bedrooms 1
Interior
Interior Features Breakfast Area, Crown Moldings, Chair Railings, Double/Dual Staircase, Floor Plan - Open, Formal/Separate Dining Room, Kitchen - Eat-In, Kitchen - Gourmet, Kitchen - Island, Kitchen - Table Space, Primary Bath(s), Entry Level Bedroom, Sprinkler System, Stain/Lead Glass, Tub Shower, Upgraded Countertops, Walk-in Closet(s), Window Treatments, Wood Floors, Wet/Dry Bar, Built-Ins, Carpet, Ceiling Fan(s), Dining Area, Pantry, Soaking Tub
Hot Water Natural Gas
Heating Forced Air, Central, Hot Water
Cooling Heat Pump(s), Central A/C
Equipment Built-In Microwave, Cooktop, Dishwasher, Dryer, ENERGY STAR Dishwasher, Exhaust Fan, Icemaker, Microwave, Oven - Wall, Refrigerator, Stainless Steel Appliances, Washer, Water Heater, Indoor Grill
Appliance Built-In Microwave, Cooktop, Dishwasher, Dryer, ENERGY STAR Dishwasher, Exhaust Fan, Icemaker, Microwave, Oven - Wall, Refrigerator, Stainless Steel Appliances, Washer, Water Heater, Indoor Grill
Heat Source Natural Gas
Exterior
Exterior Feature Deck(s), Patio(s)
Garage Additional Storage Area, Garage - Side Entry, Garage Door Opener
Garage Spaces 3.0
Utilities Available Electric Available, Multiple Phone Lines, Natural Gas Available, Phone, Sewer Available, Water Available, DSL Available, Fiber Optics Available, Phone Available
Amenities Available Cable
Waterfront N
Water Access N
View Garden/Lawn, Trees/Woods, Panoramic, Scenic Vista, Street
Roof Type Shingle,Architectural Shingle
Accessibility Level Entry - Main
Porch Deck(s), Patio(s)
Attached Garage 3
Total Parking Spaces 3
Garage Y
Building
Lot Description Backs to Trees, Front Yard, Landscaping, Rear Yard, Cul-de-sac, Secluded, SideYard(s), Trees/Wooded
Story 3+
Sewer Public Sewer
Water Public
Architectural Style Colonial
Level or Stories 3+
Additional Building Above Grade, Below Grade
New Construction N
Schools
Elementary Schools Westridge
Middle Schools Benton
High Schools Charles J. Colgan, Sr.
School District Prince William County Public Schools
Others
Pets Allowed Y
Senior Community No
Tax ID 8194-51-6255
Ownership Fee Simple
SqFt Source Assessor
Security Features Main Entrance Lock,Security System,Surveillance Sys
Acceptable Financing Cash, Conventional, VA
Listing Terms Cash, Conventional, VA
Financing Cash,Conventional,VA
Special Listing Condition Standard
Pets Description Cats OK, Dogs OK
Read Less
Want to know what your home might be worth? Contact us for a FREE valuation!

Our team is ready to help you sell your home for the highest possible price ASAP

Bought with Arlene R Archer • RE/MAX Allegiance






