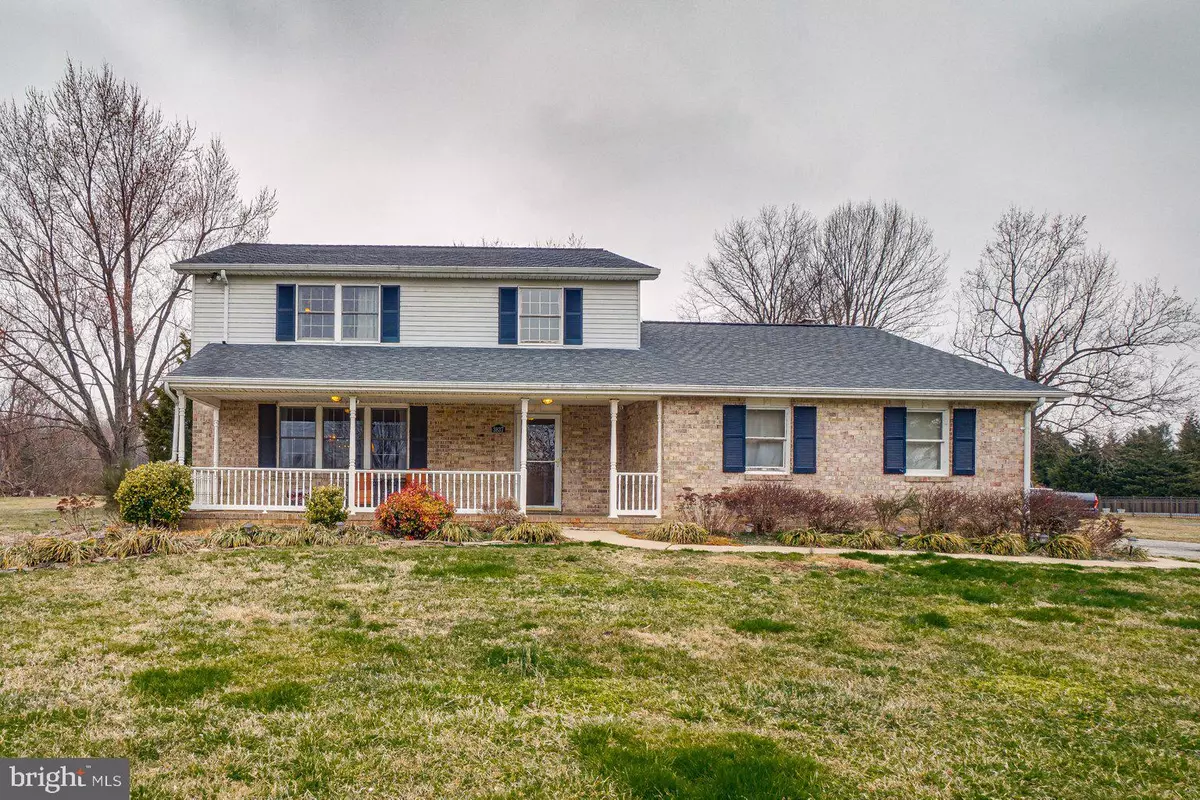$487,000
$487,000
For more information regarding the value of a property, please contact us for a free consultation.
3837 JUSTIN RD Monkton, MD 21111
3 Beds
3 Baths
1,966 SqFt
Key Details
Sold Price $487,000
Property Type Single Family Home
Sub Type Detached
Listing Status Sold
Purchase Type For Sale
Square Footage 1,966 sqft
Price per Sqft $247
Subdivision Beckley Estates
MLS Listing ID MDHR257804
Sold Date 05/12/21
Style Colonial
Bedrooms 3
Full Baths 2
Half Baths 1
HOA Y/N N
Abv Grd Liv Area 1,966
Originating Board BRIGHT
Year Built 1978
Annual Tax Amount $3,814
Tax Year 2020
Lot Size 2.070 Acres
Acres 2.07
Property Description
Beckley Estates colonial home on a beautiful level 2.07 acre corner lot in the highly desirable Monkton location. Hardwood & ceramic floors throughout the main level with hardwood flooring throughout the upper level. Crown, chair rail, and decorative moulding throughout. Stainless Steel appliances & Corian counters in the Eat-in Kitchen. Full separate Dining Room, spacious Living Room, Family Room with a brick wood burning fireplace. Bonus Room or Home Office off of the Family Room with floor to ceiling windows and door that leads out to the patio and backyard. Upper level features a spacious Master Bedroom with a private Full Bathroom, two additional bedrooms, a full hall Bathroom. The finished basement features a large great room with recessed lighting, a bonus room that could be used as a 4th bedroom, home office, or gym (use your imagination), a large storage room, and a laundry room. Central Vacuum. Attic with ladder access. Two-car side-entry garage with a brand new door featuring a Lift Master brand mechanism.
Location
State MD
County Harford
Zoning AG
Rooms
Basement Fully Finished, Windows
Interior
Interior Features Attic, Ceiling Fan(s), Central Vacuum, Crown Moldings, Chair Railings, Dining Area, Formal/Separate Dining Room, Kitchen - Eat-In, Kitchen - Table Space, Pantry, Recessed Lighting, Wainscotting, Wood Floors, Floor Plan - Traditional, Upgraded Countertops
Hot Water Oil
Heating Forced Air, Baseboard - Hot Water
Cooling Central A/C
Flooring Hardwood, Ceramic Tile
Fireplaces Number 1
Fireplaces Type Brick, Fireplace - Glass Doors, Wood
Equipment Built-In Microwave, Central Vacuum, Dishwasher, Dryer - Electric, Oven/Range - Electric, Refrigerator, Stainless Steel Appliances, Washer
Fireplace Y
Appliance Built-In Microwave, Central Vacuum, Dishwasher, Dryer - Electric, Oven/Range - Electric, Refrigerator, Stainless Steel Appliances, Washer
Heat Source Oil, Electric
Laundry Basement
Exterior
Garage Garage Door Opener, Garage - Side Entry
Garage Spaces 2.0
Fence Invisible
Utilities Available Cable TV
Water Access N
View Pasture
Roof Type Architectural Shingle
Accessibility None
Attached Garage 2
Total Parking Spaces 2
Garage Y
Building
Story 2
Sewer Community Septic Tank, Private Septic Tank
Water Well
Architectural Style Colonial
Level or Stories 2
Additional Building Above Grade, Below Grade
New Construction N
Schools
School District Harford County Public Schools
Others
Senior Community No
Tax ID 1304067584
Ownership Fee Simple
SqFt Source Assessor
Special Listing Condition Standard
Read Less
Want to know what your home might be worth? Contact us for a FREE valuation!

Our team is ready to help you sell your home for the highest possible price ASAP

Bought with Joseph Norman • Keller Williams Gateway LLC






