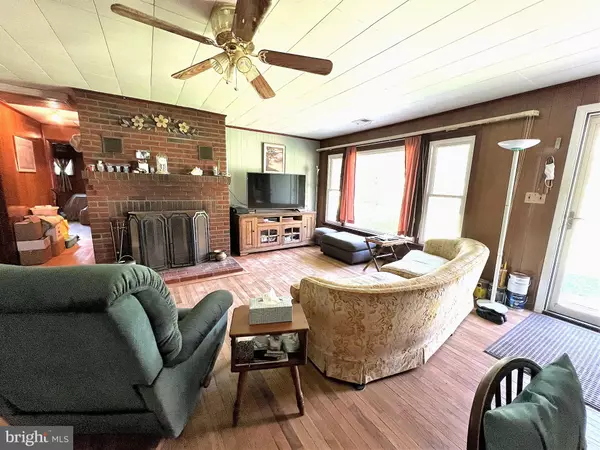$330,000
$349,800
5.7%For more information regarding the value of a property, please contact us for a free consultation.
28012 ELEYS FORD RD Richardsville, VA 22736
3 Beds
2 Baths
2,296 SqFt
Key Details
Sold Price $330,000
Property Type Single Family Home
Sub Type Detached
Listing Status Sold
Purchase Type For Sale
Square Footage 2,296 sqft
Price per Sqft $143
Subdivision None Available
MLS Listing ID VACU2003728
Sold Date 11/23/22
Style Ranch/Rambler
Bedrooms 3
Full Baths 2
HOA Y/N N
Abv Grd Liv Area 1,148
Originating Board BRIGHT
Year Built 1963
Annual Tax Amount $2,000
Tax Year 2021
Lot Size 5.000 Acres
Acres 5.0
Property Description
Stately Brick Ranch on 5acres with a Peaceful Porch to relax and fenced yards for children and pets to play. Rural setting convenient to Fredericksburg, NOVA, and Culpeper. This solid Built Home has the Family Room with Beautiful Brick Fireplace just off of the Kitchen. Kitchen with Wall Oven, Electric Cooktop, Pass Through to Family Room. 2 Windows in the Kitchen for great natural light. The Family Room has a large Coat Closet with Cedar paneling in the ceiling . Three bedrooms and bath all on one level. All Rooms with Windows to allow for the perfect natural light in each room. The lower level is open rec room with bath and laundry room. Enjoy the extra space and fully fenced yard! The property screams History engulf with beautiful hardwoods. The garage with extra storage, Dog House, and Chicken Coop to convey as well. Front Yard and Rear are both Fenced! 5acres will allow for fun play and exploring! Do not miss out on the opportunity to own a little peace of Country with a historical back ground to the community too! A community that has changed over the years but your neighbors can be like family. Newer Roof, Windows and Doors! HVAC Recently replaced too. Packing and Boxes all in the process for a move soon to come. Final touches and Painting being completed by mid September.
Location
State VA
County Culpeper
Zoning A1
Rooms
Other Rooms Bedroom 2, Bedroom 3, Kitchen, Family Room, Bedroom 1, Laundry, Bathroom 1, Bathroom 2
Basement Connecting Stairway, Daylight, Full, Heated, Improved
Main Level Bedrooms 3
Interior
Interior Features Entry Level Bedroom, Family Room Off Kitchen
Hot Water Electric
Heating Heat Pump(s)
Cooling Central A/C, Heat Pump(s)
Fireplaces Number 1
Equipment Cooktop, Oven - Wall, Refrigerator
Fireplace Y
Appliance Cooktop, Oven - Wall, Refrigerator
Heat Source Electric
Exterior
Garage Garage - Front Entry
Garage Spaces 1.0
Fence Fully
Waterfront N
Water Access N
Roof Type Architectural Shingle
Accessibility None
Total Parking Spaces 1
Garage Y
Building
Story 1
Foundation Brick/Mortar
Sewer On Site Septic
Water Well
Architectural Style Ranch/Rambler
Level or Stories 1
Additional Building Above Grade, Below Grade
New Construction N
Schools
School District Culpeper County Public Schools
Others
Senior Community No
Tax ID 68 22
Ownership Fee Simple
SqFt Source Estimated
Special Listing Condition Standard
Read Less
Want to know what your home might be worth? Contact us for a FREE valuation!

Our team is ready to help you sell your home for the highest possible price ASAP

Bought with Amanda Mitchell • CENTURY 21 New Millennium






