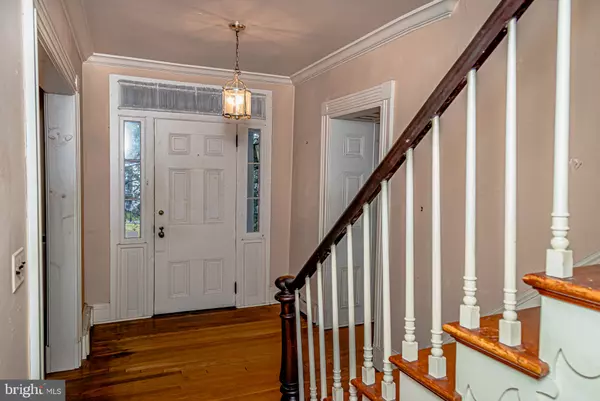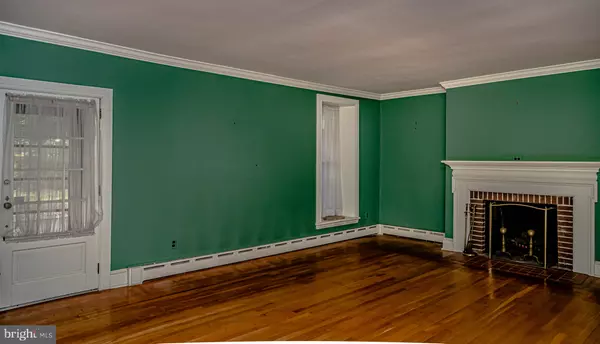$320,000
$279,900
14.3%For more information regarding the value of a property, please contact us for a free consultation.
505 STAMFORD DR Newark, DE 19711
4 Beds
3 Baths
3,750 SqFt
Key Details
Sold Price $320,000
Property Type Single Family Home
Sub Type Detached
Listing Status Sold
Purchase Type For Sale
Square Footage 3,750 sqft
Price per Sqft $85
Subdivision Fairfield
MLS Listing ID DENC2000076
Sold Date 04/07/21
Style Colonial
Bedrooms 4
Full Baths 2
Half Baths 1
HOA Y/N N
Abv Grd Liv Area 3,750
Originating Board BRIGHT
Year Built 1850
Annual Tax Amount $3,046
Tax Year 2020
Lot Size 0.990 Acres
Acres 0.99
Property Description
The Blue Hen Farm is an early nineteenth century farm site and residence that is listed on the National Register of Historic Places located just 1 mile north of the towns center. The residence includes 4 bedrooms, 2.1 baths with over 3700 sq ft of living space. Excellent architectural features include the original stucco covered stone section, hardwood floors throughout the main and 2nd floor, living room fireplace and a shallow-pitched gable roof outlined by a molded box cornice with partial returns. The front entrance to the residence includes a beautiful full length porch supported by Tuscan columns, six panel off-center front door framed by a transom window and sidelights. A circular wrap-around driveway provides access to the oversized detached 2 car garage. This early nineteenth century farm site and residence is in need of updating and restoration to its former grandeur with full potential for spacious historic living. This unique property provides convenient access to, downtown Newark, the UD campus, new UD Star research & technology campus, Christiana Care medical campus, Rt 1 and I-95 w/easy commutes to major employment centers in the Philadelphia, Baltimore/Washington and Wilmington DE area's. Property being sold in As-Is condition. Sellers will make no repairs.
Location
State DE
County New Castle
Area Newark/Glasgow (30905)
Zoning 18RS
Rooms
Other Rooms Living Room, Dining Room, Primary Bedroom, Bedroom 2, Bedroom 3, Bedroom 4, Kitchen, Den
Basement Connecting Stairway, Outside Entrance, Partial, Unfinished
Interior
Hot Water Oil
Heating Baseboard - Hot Water
Cooling Window Unit(s)
Flooring Ceramic Tile, Wood
Fireplaces Number 1
Fireplaces Type Mantel(s)
Equipment Microwave, Refrigerator, Stove, Water Heater
Fireplace Y
Window Features Wood Frame
Appliance Microwave, Refrigerator, Stove, Water Heater
Heat Source Oil
Exterior
Exterior Feature Porch(es), Roof
Garage Garage - Rear Entry, Oversized
Garage Spaces 8.0
Water Access N
Roof Type Asphalt
Accessibility None
Porch Porch(es), Roof
Total Parking Spaces 8
Garage Y
Building
Story 2.5
Sewer Public Sewer
Water Public
Architectural Style Colonial
Level or Stories 2.5
Additional Building Above Grade, Below Grade
Structure Type Plaster Walls
New Construction N
Schools
Elementary Schools Downes
Middle Schools Shue-Medill
High Schools Newark
School District Christina
Others
Senior Community No
Tax ID 1800700001 & 1800700089
Ownership Fee Simple
SqFt Source Assessor
Security Features Electric Alarm
Acceptable Financing Cash, Conventional
Listing Terms Cash, Conventional
Financing Cash,Conventional
Special Listing Condition Standard
Read Less
Want to know what your home might be worth? Contact us for a FREE valuation!

Our team is ready to help you sell your home for the highest possible price ASAP

Bought with Linda Felicetti • Patterson-Schwartz-Hockessin






