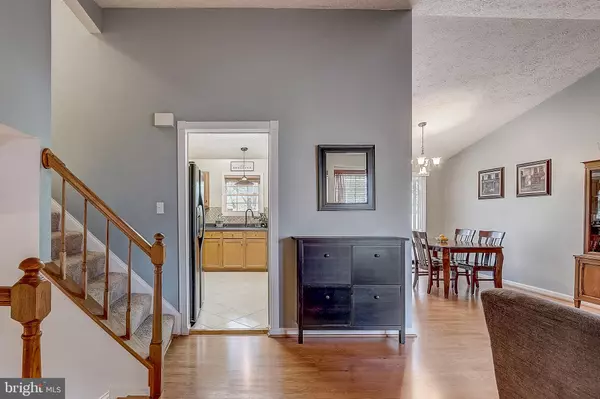$300,000
$309,900
3.2%For more information regarding the value of a property, please contact us for a free consultation.
728 SUNNYFIELD LN Baltimore, MD 21225
4 Beds
2 Baths
1,527 SqFt
Key Details
Sold Price $300,000
Property Type Single Family Home
Sub Type Detached
Listing Status Sold
Purchase Type For Sale
Square Footage 1,527 sqft
Price per Sqft $196
Subdivision Sunnyfield Estates
MLS Listing ID MDAA430442
Sold Date 05/29/20
Style Split Level
Bedrooms 4
Full Baths 1
Half Baths 1
HOA Fees $11/ann
HOA Y/N Y
Abv Grd Liv Area 1,527
Originating Board BRIGHT
Year Built 1989
Annual Tax Amount $2,907
Tax Year 2020
Lot Size 0.251 Acres
Acres 0.25
Property Description
***VIRTUAL TOURS ONLY*** 3D WALKTHROUGH AND OTHER INFORMATION AVAILABLE AT https://www.redfin.com/MD/Brooklyn/728-Sunnyfield-Ln-21225/home/10428129 Gorgeous 3-Level Split in sought after Sunnyfield Estates. Recent updates include freshly painted interior, new gutters/stone patio(2018), Dishwasher (2019), new carpet and new shed doors (2020). Enter into your open concept Living Room with Vaulted Ceiling, updated Kitchen and Dining Room. Walk out of your dining room onto your spacious and private Trex deck. The upper level offers a spacious master bedroom with a walk-in closet (with rough-in for a bathroom!), a full bathroom with a jetted tub, and two additional bedrooms. Down the first set of stairs, you enter into a living/rec room that is perfect for entertaining. It also offers a half bath and your washer/dryer space with extra room for storage. The basement offers another rec/living space, and a full bedroom. Most private lot in the neighborhood. Close to light rail, Baltimore/Washington, Ft Meade, shops, restaurants, and more!
Location
State MD
County Anne Arundel
Zoning R5
Rooms
Other Rooms Living Room, Dining Room, Kitchen
Basement Other, Connecting Stairway, Full, Outside Entrance, Rear Entrance, Sump Pump
Interior
Interior Features Combination Dining/Living, Dining Area, Floor Plan - Open, Recessed Lighting, Ceiling Fan(s)
Hot Water Electric
Heating Heat Pump(s)
Cooling Central A/C, Ceiling Fan(s)
Flooring Ceramic Tile, Carpet
Equipment Dryer, Washer, Dishwasher, Disposal, Refrigerator, Stove
Appliance Dryer, Washer, Dishwasher, Disposal, Refrigerator, Stove
Heat Source Electric
Exterior
Waterfront N
Water Access N
Accessibility None
Garage N
Building
Story 2
Sewer Public Sewer
Water Public
Architectural Style Split Level
Level or Stories 2
Additional Building Above Grade, Below Grade
New Construction N
Schools
School District Anne Arundel County Public Schools
Others
Senior Community No
Tax ID 020576790052414
Ownership Fee Simple
SqFt Source Assessor
Horse Property N
Special Listing Condition Standard
Read Less
Want to know what your home might be worth? Contact us for a FREE valuation!

Our team is ready to help you sell your home for the highest possible price ASAP

Bought with Jennifer A McAtee • Keller Williams Realty Centre






