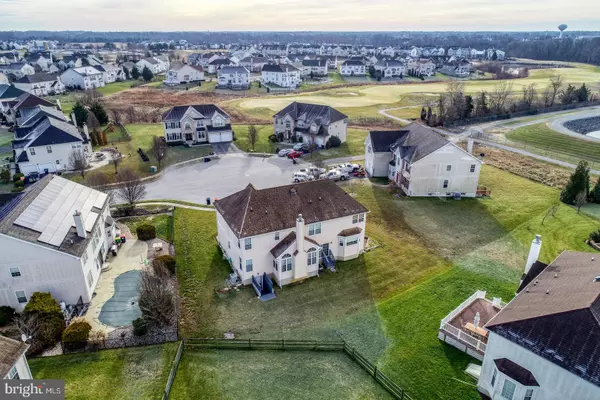$345,000
$375,000
8.0%For more information regarding the value of a property, please contact us for a free consultation.
4 SNEAD CIR Middletown, DE 19709
4 Beds
5 Baths
5,200 SqFt
Key Details
Sold Price $345,000
Property Type Single Family Home
Sub Type Detached
Listing Status Sold
Purchase Type For Sale
Square Footage 5,200 sqft
Price per Sqft $66
Subdivision The Legends
MLS Listing ID DENC492406
Sold Date 09/04/20
Style Colonial
Bedrooms 4
Full Baths 4
Half Baths 1
HOA Y/N N
Abv Grd Liv Area 3,500
Originating Board BRIGHT
Year Built 2005
Annual Tax Amount $4,062
Tax Year 2019
Lot Size 0.260 Acres
Acres 0.26
Property Description
Visit this home virtually: http://www.vht.com/434017603/IDXS - APPROVED SHORT SALE PRICE of $375,000. Spacious 4 bedroom(possible 5th), 4 1/2 bathroom home located on a cul-de-sac in the neighborhood of The Legends and the Appoquinimink School District! The Legends is a golf course inspired neighborhood offering a 18 hole golf course, clubhouse with restaurant, and a pool(separate membership required). The 1st floor offers a 2 story foyer, formal living room and dining room, powder room, study, spacious family room adjacent to the full eat-in kitchen and a laundry room. The 2nd floor features a owners suite with private full bathroom and sitting room, princess suite, 2 other spacious bedrooms and a hall bathroom. The basement is fully finished with a recreation room, possible 5th bedroom, a full bathroom and a outside entrance. This property is a short sale subject to lien holder approval. Inspections are for informational purposes only and home is being sold in as-is condition. Buyer is responsible for paying 3% short sale fee to CK Capital Management.
Location
State DE
County New Castle
Area South Of The Canal (30907)
Zoning 23R-2
Rooms
Other Rooms Living Room, Dining Room, Primary Bedroom, Sitting Room, Bedroom 2, Bedroom 3, Bedroom 4, Bedroom 5, Kitchen, Family Room, Study, Laundry, Recreation Room
Basement Fully Finished, Outside Entrance, Poured Concrete
Interior
Interior Features Ceiling Fan(s), Dining Area, Family Room Off Kitchen, Floor Plan - Open, Kitchen - Eat-In, Pantry, Primary Bath(s), Stall Shower, Tub Shower
Hot Water Natural Gas
Heating Forced Air
Cooling Central A/C
Fireplaces Number 1
Fireplace Y
Heat Source Natural Gas
Exterior
Garage Garage - Front Entry, Garage Door Opener, Inside Access
Garage Spaces 2.0
Water Access N
Roof Type Architectural Shingle
Accessibility None
Attached Garage 2
Total Parking Spaces 2
Garage Y
Building
Lot Description Front Yard, Rear Yard, SideYard(s)
Story 2
Foundation Concrete Perimeter
Sewer Public Sewer
Water Public
Architectural Style Colonial
Level or Stories 2
Additional Building Above Grade, Below Grade
New Construction N
Schools
School District Appoquinimink
Others
Senior Community No
Tax ID 2302900040
Ownership Fee Simple
SqFt Source Assessor
Acceptable Financing Cash, Conventional
Listing Terms Cash, Conventional
Financing Cash,Conventional
Special Listing Condition Short Sale
Read Less
Want to know what your home might be worth? Contact us for a FREE valuation!

Our team is ready to help you sell your home for the highest possible price ASAP

Bought with Deborah S. Harris • RE/MAX Associates - Newark






