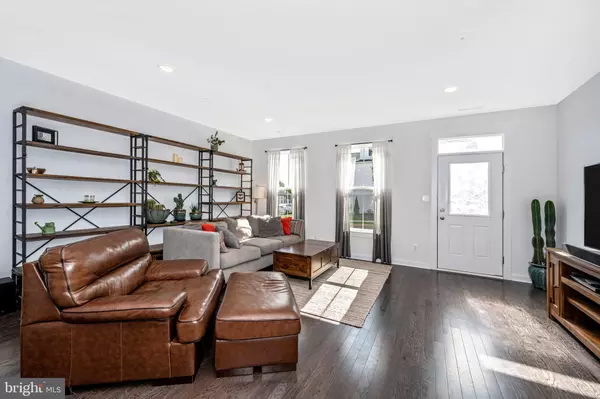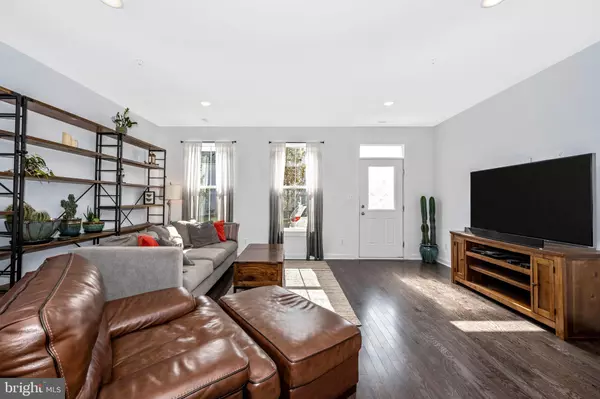$375,000
$375,000
For more information regarding the value of a property, please contact us for a free consultation.
513 GILLESPIE DRIVE GILLESPIE Frederick, MD 21701
4 Beds
4 Baths
2,122 SqFt
Key Details
Sold Price $375,000
Property Type Single Family Home
Sub Type Twin/Semi-Detached
Listing Status Sold
Purchase Type For Sale
Square Footage 2,122 sqft
Price per Sqft $176
Subdivision Gambrill View
MLS Listing ID MDFR271118
Sold Date 12/10/20
Style Colonial,Contemporary
Bedrooms 4
Full Baths 3
Half Baths 1
HOA Fees $100/mo
HOA Y/N Y
Abv Grd Liv Area 2,122
Originating Board BRIGHT
Year Built 2020
Annual Tax Amount $6,171
Tax Year 2020
Lot Size 2,100 Sqft
Acres 0.05
Property Description
BACK ON THE MARKET! BUYERS FHA FINANCING DENIED!LUXURY contemporary, BETTER THAN NEW 2020 roof top terrance town home. With 2100+sq ft, a 3rd floor rec room, with triple french doors fronting on a 14 x20 roof top terrance to enjoy mountain views and ENDLESS sunsets! Home features two owner' suites with private baths and an additional 2 bedrooms for a total of 4 . Lot's of space for at home working or HOME schooling. Fully fenced back yard ( which is mowed by the HOA) offers off street parking in the rear with detached two car garage. Other features include luxury 3/4" thick HARDWOOD floors and steps, high end appliances, ENERGY efficient heating/AC system, passive radon system, upgraded granite 12' kitchen island, white tile subway back splash, upgraded WHITE SHAKER cabinets and doors, second floor laundry room with upgraded washer/dryer. Primary owner's suite features extra closets, multi head HUGE walk in shower. An abundance of light fills all levels of this CHIC URBAN contemporary vibe home. From sunrise to SUNSET, this is where you will want to call home. Community pool and playground meets all of your family needs. Home is located right across the street from future community park adding more green space to play in. A commuter's delight this community is a MUST SEE!
Location
State MD
County Frederick
Zoning RESIDENTIAL
Direction Southeast
Rooms
Other Rooms Living Room, Dining Room, Primary Bedroom, Bedroom 2, Kitchen, Bedroom 1, Recreation Room, Bathroom 1, Bathroom 2, Bathroom 3, Primary Bathroom
Interior
Interior Features Carpet, Ceiling Fan(s), Combination Kitchen/Living, Family Room Off Kitchen, Floor Plan - Open, Kitchen - Gourmet, Kitchen - Island, Kitchen - Table Space, Recessed Lighting, Soaking Tub, Pantry, Sprinkler System, Tub Shower, Walk-in Closet(s), Combination Kitchen/Dining, Upgraded Countertops, Wood Floors
Hot Water Electric
Cooling Ceiling Fan(s), Central A/C
Flooring Hardwood, Ceramic Tile, Carpet
Equipment Built-In Microwave, Built-In Range, Dishwasher, Disposal, Dryer, Icemaker, Oven/Range - Electric, Refrigerator, Stainless Steel Appliances, Washer, Water Heater - High-Efficiency, ENERGY STAR Clothes Washer, Microwave
Furnishings No
Fireplace N
Window Features Double Pane,Energy Efficient,Screens
Appliance Built-In Microwave, Built-In Range, Dishwasher, Disposal, Dryer, Icemaker, Oven/Range - Electric, Refrigerator, Stainless Steel Appliances, Washer, Water Heater - High-Efficiency, ENERGY STAR Clothes Washer, Microwave
Heat Source Natural Gas
Laundry Upper Floor, Washer In Unit, Dryer In Unit
Exterior
Garage Garage - Rear Entry
Garage Spaces 4.0
Fence Fully, Vinyl, Privacy, Panel
Utilities Available Cable TV, Electric Available, Natural Gas Available, Sewer Available, Water Available
Amenities Available Pool - Outdoor
Waterfront N
Water Access N
View Mountain, Panoramic, Scenic Vista
Roof Type Architectural Shingle,Asphalt
Accessibility None
Total Parking Spaces 4
Garage Y
Building
Lot Description Landscaping, Rear Yard
Story 3
Foundation Slab
Sewer Public Sewer
Water Public
Architectural Style Colonial, Contemporary
Level or Stories 3
Additional Building Above Grade, Below Grade
Structure Type 9'+ Ceilings
New Construction N
Schools
School District Frederick County Public Schools
Others
Pets Allowed Y
Senior Community No
Tax ID 1102596649
Ownership Fee Simple
SqFt Source Assessor
Acceptable Financing Cash, Conventional, FHA, VA
Horse Property N
Listing Terms Cash, Conventional, FHA, VA
Financing Cash,Conventional,FHA,VA
Special Listing Condition Standard
Pets Description Cats OK, Dogs OK
Read Less
Want to know what your home might be worth? Contact us for a FREE valuation!

Our team is ready to help you sell your home for the highest possible price ASAP

Bought with Krishnasri Divakaruni • Samson Properties






