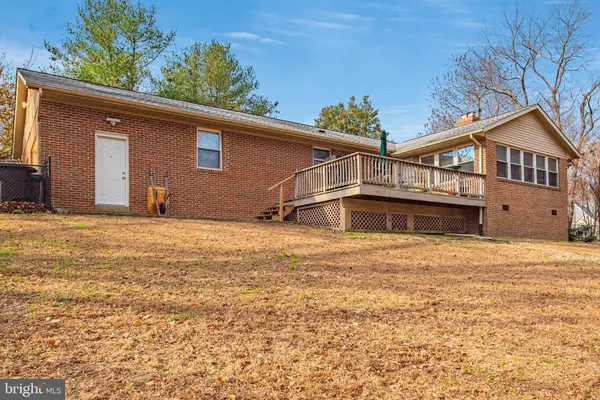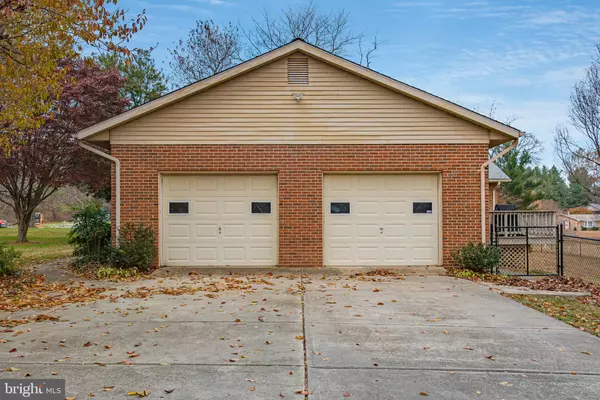$495,000
$524,900
5.7%For more information regarding the value of a property, please contact us for a free consultation.
11733 JOURNEY DR Owings, MD 20736
5 Beds
4 Baths
3,500 SqFt
Key Details
Sold Price $495,000
Property Type Single Family Home
Sub Type Detached
Listing Status Sold
Purchase Type For Sale
Square Footage 3,500 sqft
Price per Sqft $141
Subdivision Odyssey
MLS Listing ID MDCA172444
Sold Date 02/28/20
Style Bi-level
Bedrooms 5
Full Baths 3
Half Baths 1
HOA Y/N N
Abv Grd Liv Area 3,500
Originating Board BRIGHT
Year Built 1981
Annual Tax Amount $5,565
Tax Year 2018
Lot Size 3.140 Acres
Acres 3.14
Property Description
PLEASE CONTINUE TO SHOW FOR BACK-UPS!! WOW!! BRING THE WHOLE FAMILY - THERE'S PLENTY OF ROOM FOR ALL!! ENJOY THIS 5 BEDROOM , 3.5 BATH, ALL BRICK CUSTOM-BUILT HOME IDEALLY SITUATED ON A 3+ ACRE LOT IN RURAL SETTING. ENJOY THE BEST OF BOTH WORLDS: A QUIET COUNTRY HOME WITHIN EASY COMMUTING DISTANCE TO WASHINGTON. SOME OF THE MANY HIGHLIGHTS OF THIS WONDERFUL HOME ARE: HARDWOOD/TILE FLOORS THROUGHOUT, NEW CARPET IN THE BEDROOMS, MASTER BEDROOM FEATURES ADJOINING BEAUTIFULLY AND RECENTLY RENOVATED FULL BATH, THREE ADDITIONAL BEDROOMS AND ANOTHER FULL BATH ON UPPER LEVEL. FIFTH BEDROOM AND FULL BATH IN LOWER LEVEL AFFORDS PRIVACY AS AN AU PAIR/IN-LAW SUITE. MORE GREAT ASSETS OF THIS WONDERFUL HOME/PROPERTY INCLUDE AWESOME, DELIGHTFUL SUN-ROOM, LARGE DECK, PATIO, HOME SECURITY SYSTEM, OVERSIZE 2 CAR GARAGE COMPLETE WITH SHELVING, (PERFECT FOR THE CAR ENTHUSIAST), UNFINISHED LOWER LEVEL TWO OF THE BASEMENT HAS LOTS OF BUILT-IN STORAGE, HOME HAS NEWER ROOF, WOOD BURNING STOVE, TWO HEAT PUMPS, WHOLE HOUSE GENERATOR, WATER TREATMENT SYSTEM, MATURE LANDSCAPING, AND MORE. APPROXIMATELY 1+ ACRES IS FENCED FOR YOUR PETS. NO HOA. THIS IS A GREAT HOME AND PROPERTY FOR EVERYONE!!! DON'T MISS OUT ON THIS ONE!!
Location
State MD
County Calvert
Zoning RESIDENTIAL
Rooms
Other Rooms Living Room, Dining Room, Primary Bedroom, Bedroom 2, Bedroom 3, Bedroom 4, Bedroom 5, Kitchen, Game Room, Family Room, Foyer, Breakfast Room, Sun/Florida Room, Laundry, Mud Room, Storage Room, Utility Room, Bathroom 2, Bathroom 3, Primary Bathroom, Half Bath
Basement Windows, Walkout Level, Outside Entrance, Interior Access, Improved, Heated, Full, Daylight, Full, Connecting Stairway
Interior
Interior Features Carpet, Ceiling Fan(s), Combination Dining/Living, Combination Kitchen/Dining, Floor Plan - Traditional, Kitchen - Country, Kitchen - Eat-In, Kitchenette, Stall Shower, Tub Shower, Wood Floors, Breakfast Area, Kitchen - Table Space, Primary Bath(s), Water Treat System, Wood Stove
Hot Water Electric
Heating Heat Pump(s)
Cooling Heat Pump(s), Central A/C
Flooring Hardwood, Carpet, Ceramic Tile, Vinyl
Fireplaces Number 2
Fireplaces Type Double Sided, Flue for Stove, Free Standing, Wood
Equipment Dishwasher, Exhaust Fan, Microwave, Icemaker, Range Hood, Refrigerator, Water Conditioner - Owned, Water Heater, Cooktop, Oven - Wall
Fireplace Y
Window Features Bay/Bow,Double Hung,Double Pane,Screens
Appliance Dishwasher, Exhaust Fan, Microwave, Icemaker, Range Hood, Refrigerator, Water Conditioner - Owned, Water Heater, Cooktop, Oven - Wall
Heat Source Electric
Laundry Main Floor, Hookup
Exterior
Exterior Feature Patio(s), Deck(s)
Garage Garage - Side Entry, Garage Door Opener, Inside Access, Oversized
Garage Spaces 6.0
Fence Partially
Utilities Available Cable TV, Phone
Amenities Available Common Grounds
Water Access N
View Street, Trees/Woods
Roof Type Asphalt,Shingle
Accessibility None
Porch Patio(s), Deck(s)
Road Frontage City/County
Attached Garage 2
Total Parking Spaces 6
Garage Y
Building
Lot Description Backs to Trees, Cleared, No Thru Street
Story 3+
Sewer Septic Exists
Water Well
Architectural Style Bi-level
Level or Stories 3+
Additional Building Above Grade, Below Grade
Structure Type Dry Wall
New Construction N
Schools
School District Calvert County Public Schools
Others
Pets Allowed Y
Senior Community No
Tax ID 0503025675
Ownership Fee Simple
SqFt Source Assessor
Security Features Security System
Acceptable Financing Cash, Conventional, FHA, VA
Listing Terms Cash, Conventional, FHA, VA
Financing Cash,Conventional,FHA,VA
Special Listing Condition Standard
Pets Description Cats OK, Dogs OK
Read Less
Want to know what your home might be worth? Contact us for a FREE valuation!

Our team is ready to help you sell your home for the highest possible price ASAP

Bought with Jennifer R Gruber • RE/MAX Leading Edge






