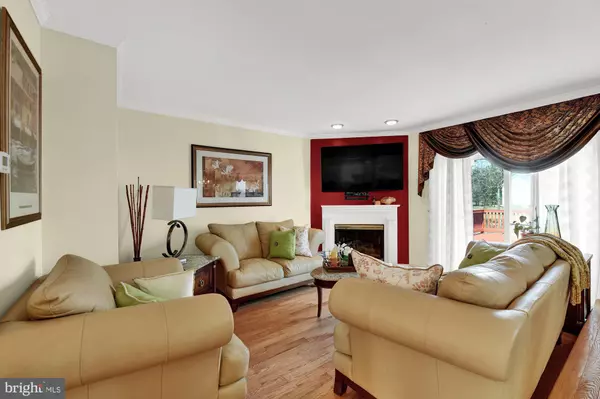$510,000
$510,000
For more information regarding the value of a property, please contact us for a free consultation.
9641 BRIE RD Randallstown, MD 21133
5 Beds
5 Baths
3,342 SqFt
Key Details
Sold Price $510,000
Property Type Single Family Home
Sub Type Detached
Listing Status Sold
Purchase Type For Sale
Square Footage 3,342 sqft
Price per Sqft $152
Subdivision Woods Of Winands
MLS Listing ID MDBC523242
Sold Date 05/17/21
Style Colonial,Traditional
Bedrooms 5
Full Baths 4
Half Baths 1
HOA Y/N N
Abv Grd Liv Area 2,259
Originating Board BRIGHT
Year Built 1997
Annual Tax Amount $4,760
Tax Year 2020
Lot Size 0.326 Acres
Acres 0.33
Property Description
Welcome home to style to make your heart soar! Gleaming hardwoods throughout and over 3,000 SF of finished perfection with 5 bedrooms, including a true owner's suite on the upper and a main level bedroom suite, too. For those who love the outdoor lifestyle, a nearly level yard adjacent to open space is exactly what you're seeking. Blink and you'll miss this opportunity at 9641 Brie! Home appraised at $510,000.
Location
State MD
County Baltimore
Zoning RESIDENTIAL
Rooms
Other Rooms Living Room, Dining Room, Primary Bedroom, Bedroom 2, Bedroom 3, Bedroom 5, Kitchen, Family Room, Bedroom 1, Laundry, Other, Office, Bathroom 1, Bathroom 2, Primary Bathroom, Full Bath
Basement Fully Finished
Main Level Bedrooms 1
Interior
Interior Features Ceiling Fan(s), Chair Railings, Entry Level Bedroom, Floor Plan - Open, Formal/Separate Dining Room, Primary Bath(s), Skylight(s), Walk-in Closet(s)
Hot Water Natural Gas, Electric
Heating Heat Pump(s)
Cooling Central A/C, Solar On Grid
Flooring Hardwood
Fireplaces Number 1
Fireplaces Type Electric
Equipment Built-In Microwave, Dishwasher, Disposal, Dryer - Front Loading, Icemaker, Stove, Washer - Front Loading, Washer/Dryer Stacked
Fireplace Y
Window Features Skylights
Appliance Built-In Microwave, Dishwasher, Disposal, Dryer - Front Loading, Icemaker, Stove, Washer - Front Loading, Washer/Dryer Stacked
Heat Source Natural Gas
Laundry Basement, Upper Floor
Exterior
Exterior Feature Deck(s), Porch(es)
Garage Spaces 2.0
Waterfront N
Water Access N
View Street
Roof Type Shingle
Street Surface Black Top
Accessibility None
Porch Deck(s), Porch(es)
Road Frontage City/County
Total Parking Spaces 2
Garage N
Building
Lot Description Backs to Trees, Cul-de-sac, Front Yard, Rear Yard, SideYard(s)
Story 3
Sewer Public Sewer
Water Public
Architectural Style Colonial, Traditional
Level or Stories 3
Additional Building Above Grade, Below Grade
Structure Type 2 Story Ceilings
New Construction N
Schools
Elementary Schools Deer Park
Middle Schools Deer Park Middle Magnet School
High Schools New Town
School District Baltimore County Public Schools
Others
Senior Community No
Tax ID 04022200023924
Ownership Fee Simple
SqFt Source Assessor
Acceptable Financing Cash, Conventional, FHA, VA
Horse Property N
Listing Terms Cash, Conventional, FHA, VA
Financing Cash,Conventional,FHA,VA
Special Listing Condition Standard
Read Less
Want to know what your home might be worth? Contact us for a FREE valuation!

Our team is ready to help you sell your home for the highest possible price ASAP

Bought with Chiana Alysia Manley • A Posh Life Realty






