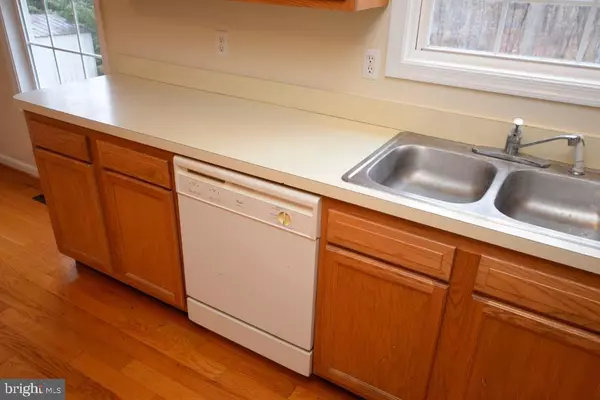$200,000
$195,000
2.6%For more information regarding the value of a property, please contact us for a free consultation.
116 HART TRL Winchester, VA 22602
2 Beds
1 Bath
1,000 SqFt
Key Details
Sold Price $200,000
Property Type Single Family Home
Sub Type Detached
Listing Status Sold
Purchase Type For Sale
Square Footage 1,000 sqft
Price per Sqft $200
Subdivision Shawneeland
MLS Listing ID VAFV162764
Sold Date 05/14/21
Style Ranch/Rambler
Bedrooms 2
Full Baths 1
HOA Y/N N
Abv Grd Liv Area 1,000
Originating Board BRIGHT
Year Built 2008
Annual Tax Amount $713
Tax Year 2020
Lot Size 0.294 Acres
Acres 0.29
Lot Dimensions 80x160
Property Description
Lovely ranch style home on .29 acres according to plat. This house is on well and septic. Septic is a pureflo system, engineering diagrams are in documents. This is a two bedroom perc. Limit of 4 person occupancy. The home enjoys two bedrooms and another room which technically has a closet and can be used for bedroom but still not exceed the 4 person per household limit. Full bath in hall, hardwood flooring is stunning and runs throughout the house. There is a large dining/kitchen area and this opens onto a deck. Washer and dryer is included in conveying with the house. Boundaries of the property are marked. small shed is not on the property. There is no HOA but there is a Sanitary District fee to maintain roads of around $700 a year. Half is paid with taxes in June and again in Dec. Across the street is an 80 acre parcel. House sits on a cul-de-sac.
Location
State VA
County Frederick
Zoning R5
Rooms
Other Rooms Living Room, Bedroom 2, Kitchen, Bedroom 1, Office, Bathroom 1
Main Level Bedrooms 2
Interior
Interior Features Wood Floors, Combination Dining/Living, Ceiling Fan(s)
Hot Water Electric
Heating Heat Pump(s)
Cooling Ceiling Fan(s), Central A/C
Flooring Hardwood, Vinyl
Equipment Dishwasher, Oven/Range - Electric, Refrigerator, Washer, Dryer, Exhaust Fan
Fireplace N
Window Features Insulated
Appliance Dishwasher, Oven/Range - Electric, Refrigerator, Washer, Dryer, Exhaust Fan
Heat Source Electric
Laundry Main Floor
Exterior
Waterfront N
Water Access N
View Trees/Woods
Roof Type Asphalt
Street Surface Black Top
Accessibility Other
Road Frontage City/County
Garage N
Building
Lot Description Trees/Wooded
Story 1
Foundation Crawl Space
Sewer On Site Septic, Septic = # of BR
Water Well
Architectural Style Ranch/Rambler
Level or Stories 1
Additional Building Above Grade, Below Grade
New Construction N
Schools
Elementary Schools Call School Board
Middle Schools Call School Board
High Schools Call School Board
School District Frederick County Public Schools
Others
Pets Allowed Y
Senior Community No
Tax ID 49A01 1 3 75
Ownership Fee Simple
SqFt Source Estimated
Acceptable Financing Conventional, Cash, FHA, USDA, VA
Horse Property N
Listing Terms Conventional, Cash, FHA, USDA, VA
Financing Conventional,Cash,FHA,USDA,VA
Special Listing Condition Standard
Pets Description Dogs OK, Cats OK
Read Less
Want to know what your home might be worth? Contact us for a FREE valuation!

Our team is ready to help you sell your home for the highest possible price ASAP

Bought with Roseann M Willoughby • United Real Estate Horizon






