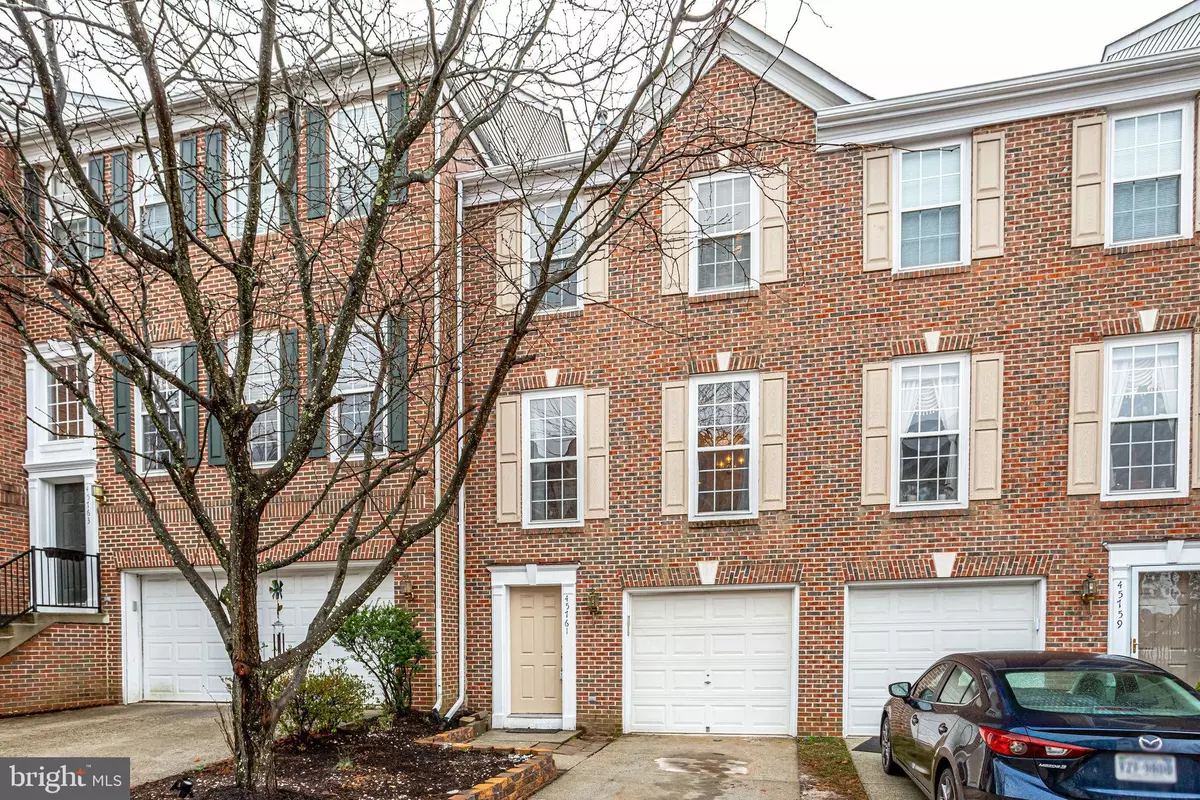$393,000
$399,999
1.7%For more information regarding the value of a property, please contact us for a free consultation.
45761 SMOKETREE TER Sterling, VA 20166
3 Beds
3 Baths
1,349 SqFt
Key Details
Sold Price $393,000
Property Type Townhouse
Sub Type Interior Row/Townhouse
Listing Status Sold
Purchase Type For Sale
Square Footage 1,349 sqft
Price per Sqft $291
Subdivision Tall Oaks
MLS Listing ID VALO433426
Sold Date 04/16/21
Style Colonial
Bedrooms 3
Full Baths 1
Half Baths 2
HOA Fees $99/mo
HOA Y/N Y
Abv Grd Liv Area 1,349
Originating Board BRIGHT
Year Built 2001
Annual Tax Amount $3,425
Tax Year 2021
Lot Size 1,742 Sqft
Acres 0.04
Property Description
OPEN HOUSE ON SATURDAY MARCH 20TH 1-3PM. Great Location! Fantastic townhome that has been beautifully renovated 3-bedrooms, one full bath and 2 half baths. Backyard is fully fenced with a double level deck with stairs - ideal for entertaining or relaxing. The community offers a pool, and easy access to commuter routes, schools, shopping and restaurants. See this one today. It will not last!
Location
State VA
County Loudoun
Zoning 08
Interior
Hot Water Electric
Heating Forced Air
Cooling Central A/C
Heat Source Electric
Exterior
Garage Garage - Front Entry
Garage Spaces 2.0
Waterfront N
Water Access N
Accessibility Other
Attached Garage 1
Total Parking Spaces 2
Garage Y
Building
Story 3
Sewer Public Sewer
Water Public
Architectural Style Colonial
Level or Stories 3
Additional Building Above Grade, Below Grade
New Construction N
Schools
Elementary Schools Sterling
Middle Schools Sterling
High Schools Park View
School District Loudoun County Public Schools
Others
HOA Fee Include Lawn Maintenance,Pool(s),Road Maintenance,Snow Removal,Trash
Senior Community No
Tax ID 031385435000
Ownership Fee Simple
SqFt Source Assessor
Special Listing Condition Standard
Read Less
Want to know what your home might be worth? Contact us for a FREE valuation!

Our team is ready to help you sell your home for the highest possible price ASAP

Bought with MAYA DAKKAK • Samson Properties






