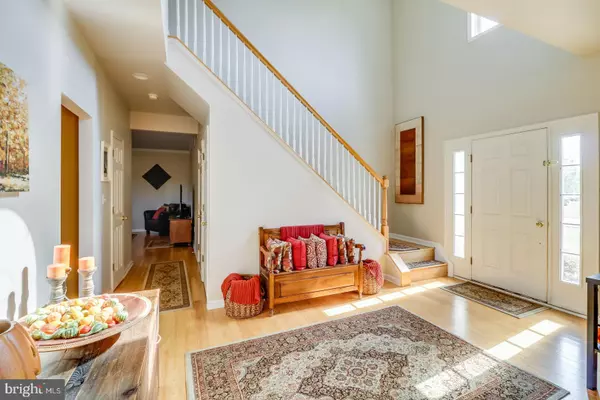$300,000
$294,900
1.7%For more information regarding the value of a property, please contact us for a free consultation.
8 E DARBY CIR Dover, DE 19904
4 Beds
3 Baths
2,668 SqFt
Key Details
Sold Price $300,000
Property Type Single Family Home
Sub Type Detached
Listing Status Sold
Purchase Type For Sale
Square Footage 2,668 sqft
Price per Sqft $112
Subdivision Tamarac
MLS Listing ID DEKT233530
Sold Date 03/30/20
Style Contemporary
Bedrooms 4
Full Baths 2
Half Baths 1
HOA Y/N N
Abv Grd Liv Area 2,668
Originating Board BRIGHT
Year Built 2005
Annual Tax Amount $2,122
Tax Year 2019
Lot Size 0.340 Acres
Acres 0.34
Lot Dimensions 96 x 149
Property Description
Gorgeous and move-in ready for the next lucky owner! Bamboo hardwood floors throughout the main floor and upstairs! 2 story grand foyer greets you as you enter the home. To the left is the spacious formal living room. The dining room has a tray ceiling and wainscoting. From the dining room the kitchen, breakfast area and family room are all open. The kitchen has tons of storage, an island and pantry. The breakfast room is sunny and leads out to the maintenance free deck. The mature landscaping and fenced yard add privacy and invite you to relax and enjoy the oversized deck. Perfect for entertaining family and friends. The family room's centerpiece is a gas fireplace. Take the staircase upstairs and go right to enter the master suite. Beautiful tray ceiling, master bath with soaking tub, separate shower and double vanity. Large walk-in closet. The three other bedrooms are good sizes and 2 of them have walk-in closets. Another full bath with double vanity and laundry room complete this level. There is a side turned 2 car garage with inside access. Located in the CR school district and just minutes from the Rt 13/1, DAFB, shopping and more.
Location
State DE
County Kent
Area Caesar Rodney (30803)
Zoning NA
Rooms
Other Rooms Living Room, Dining Room, Primary Bedroom, Bedroom 3, Bedroom 4, Kitchen, Family Room, Foyer, Breakfast Room, Laundry, Bathroom 2, Primary Bathroom
Interior
Interior Features Family Room Off Kitchen, Formal/Separate Dining Room, Kitchen - Island, Primary Bath(s), Pantry, Soaking Tub, Walk-in Closet(s), Wood Floors
Hot Water Natural Gas
Heating Forced Air
Cooling Central A/C
Flooring Hardwood
Fireplaces Number 1
Fireplaces Type Gas/Propane
Equipment Built-In Microwave, Built-In Range, Dishwasher, Disposal, Refrigerator, Water Heater
Fireplace Y
Appliance Built-In Microwave, Built-In Range, Dishwasher, Disposal, Refrigerator, Water Heater
Heat Source Natural Gas
Laundry Upper Floor
Exterior
Exterior Feature Deck(s)
Garage Garage - Side Entry, Inside Access
Garage Spaces 2.0
Fence Split Rail
Water Access N
Roof Type Asphalt
Street Surface Paved
Accessibility None
Porch Deck(s)
Road Frontage City/County
Attached Garage 2
Total Parking Spaces 2
Garage Y
Building
Lot Description Backs to Trees
Story 2
Sewer Public Sewer
Water Public
Architectural Style Contemporary
Level or Stories 2
Additional Building Above Grade, Below Grade
New Construction N
Schools
School District Caesar Rodney
Others
Senior Community No
Tax ID 7-02-10305-02-1400-000
Ownership Fee Simple
SqFt Source Assessor
Acceptable Financing Cash, Conventional, FHA, VA
Horse Property N
Listing Terms Cash, Conventional, FHA, VA
Financing Cash,Conventional,FHA,VA
Special Listing Condition Standard
Read Less
Want to know what your home might be worth? Contact us for a FREE valuation!

Our team is ready to help you sell your home for the highest possible price ASAP

Bought with Brandon L Hohrein • Keller Williams Realty Central-Delaware






