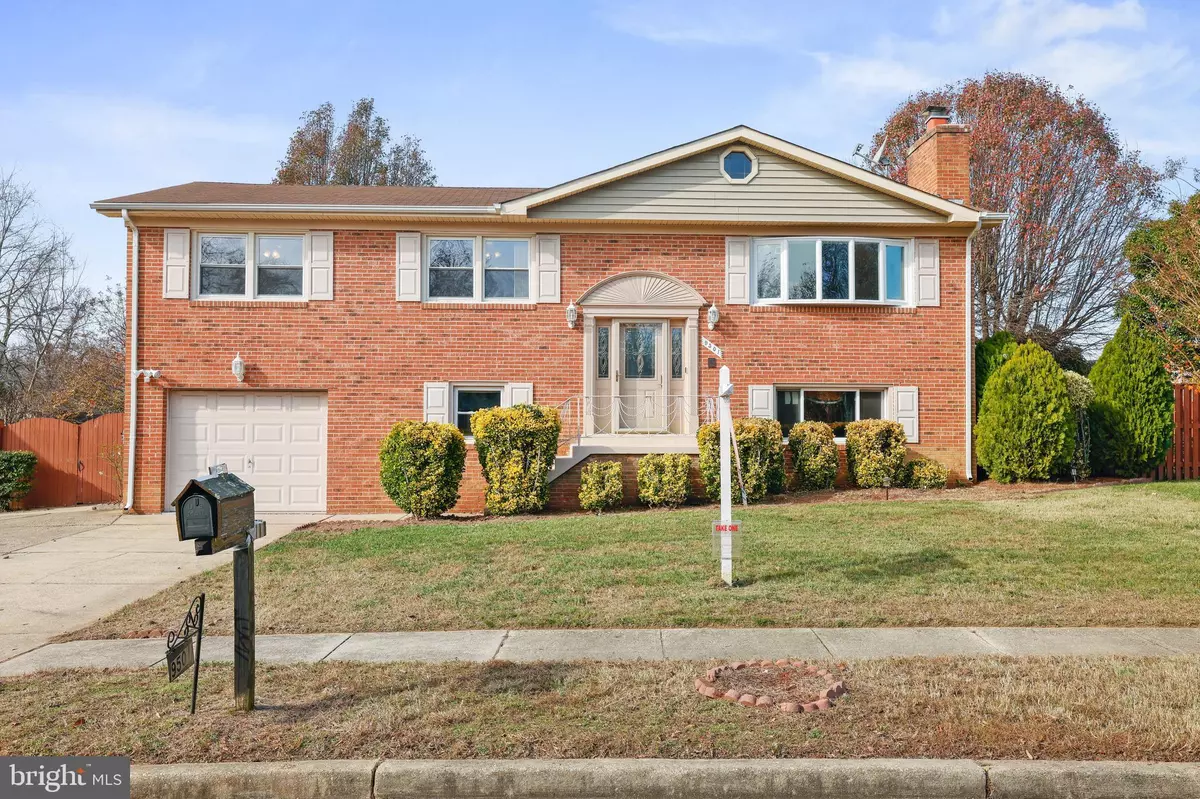$395,000
$380,000
3.9%For more information regarding the value of a property, please contact us for a free consultation.
9501 PIN OAK ST Clinton, MD 20735
3 Beds
3 Baths
2,828 SqFt
Key Details
Sold Price $395,000
Property Type Single Family Home
Sub Type Detached
Listing Status Sold
Purchase Type For Sale
Square Footage 2,828 sqft
Price per Sqft $139
Subdivision Oak Orchard West
MLS Listing ID MDPG589998
Sold Date 01/22/21
Style Split Foyer
Bedrooms 3
Full Baths 2
Half Baths 1
HOA Y/N N
Abv Grd Liv Area 1,668
Originating Board BRIGHT
Year Built 1974
Annual Tax Amount $4,160
Tax Year 2020
Lot Size 9,106 Sqft
Acres 0.21
Property Description
Wow, Look No More... This Beautiful Home delivers so many desirable features - "the Dream Home... for The Buyer's Eye." This home boasts natural light and feels airy and elegant with hardwood floors, ceiling fans and it is freshly painted too. The oh so welcoming living room has a gracious bow window, the dining room adds extra charm with French doors that open to the relaxing sunroom. Cook up some fabulous meals in the eat-in kitchen with plenty of cabinets and storage for your fanciest cookware, the recessed lights and ceiling fan accent the room. The owner's suite is a Generous Retreat with three closets, yes three closets - the rooms extension brings grandiose to mind with recessed lights, two ceiling fans and features an en suite with a separate shower and jetted tub. The secondary bedrooms are a comfortable size with ceiling fans. The lower level offers a 4th Room or den, an open family room for gatherings and guests with a wet bar and a brick surround stoop at fireplace and laundry room. You will definitely enjoy the awesome backyard escape with brick hardscape, a water feature, barbecue pit, six-foot fencing, shed and two-tier deck off the sunroom. The Garage is deep and can stack two cars too. This is an estate sale, sold strictly AS-IS = COVID 19 guidelines required, wear mask and other gear required for all tours. Thank you for your interest and call today! This home will not last so do not hesitate...Shopping Nearby and military base minutes away. Convenient to major routes and highways to Washington, D.C. , VA and travelling south. National Harbor and entertainment w/n 10 to 20 minutes... Call now!
Location
State MD
County Prince Georges
Zoning R80
Rooms
Basement Daylight, Partial
Main Level Bedrooms 3
Interior
Interior Features Bar, Breakfast Area, Ceiling Fan(s), Dining Area, Kitchen - Eat-In, Recessed Lighting, Soaking Tub, Wood Floors
Hot Water Electric
Heating Forced Air
Cooling Central A/C, Ceiling Fan(s)
Fireplaces Number 1
Heat Source Electric
Exterior
Garage Garage - Front Entry
Garage Spaces 2.0
Waterfront N
Water Access N
Roof Type Shingle
Accessibility None
Attached Garage 2
Total Parking Spaces 2
Garage Y
Building
Story 2
Sewer Public Sewer
Water Public
Architectural Style Split Foyer
Level or Stories 2
Additional Building Above Grade, Below Grade
New Construction N
Schools
School District Prince George'S County Public Schools
Others
Pets Allowed Y
Senior Community No
Tax ID 17090875278
Ownership Fee Simple
SqFt Source Assessor
Special Listing Condition Standard
Pets Description Breed Restrictions
Read Less
Want to know what your home might be worth? Contact us for a FREE valuation!

Our team is ready to help you sell your home for the highest possible price ASAP

Bought with Bridgette Bradshaw • Samson Properties






