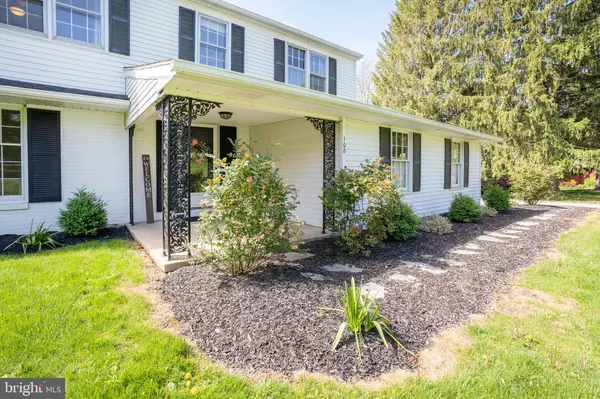$500,000
$450,000
11.1%For more information regarding the value of a property, please contact us for a free consultation.
108 NEPTUNE DR Newark, DE 19711
4 Beds
3 Baths
3,604 SqFt
Key Details
Sold Price $500,000
Property Type Single Family Home
Sub Type Detached
Listing Status Sold
Purchase Type For Sale
Square Footage 3,604 sqft
Price per Sqft $138
Subdivision North Star
MLS Listing ID DENC526724
Sold Date 07/16/21
Style Colonial
Bedrooms 4
Full Baths 2
Half Baths 1
HOA Fees $4/ann
HOA Y/N Y
Abv Grd Liv Area 2,825
Originating Board BRIGHT
Year Built 1963
Annual Tax Amount $3,808
Tax Year 2020
Lot Size 0.940 Acres
Acres 0.94
Lot Dimensions 150.00 x 275.00
Property Description
Classic 4 bedroom, 2.1 bath Colonial set on beautiful tree lined 0.94 acre lot, located in the North Star Elementary feeder pattern. Inviting front porch welcomes you with hardwood flooring mostly throughout and freshly painted interior. Traditional floor plan with spacious living room adjacent to dining room. Eat in kitchen overlooking newly landscaped backyard. Spacious family room with wood stove and access to serene screened in porch where youll enjoy all that nature has to offer. Renovated powder room completes the main floor. Second level encompasses large master suite with completely renovated chic master bath with oversized tile shower and frameless glass door. You'll find three more good sized bedrooms and sleek updated hall bath. Numerous updates throughout include newer HVAC system, newer roof, updated septic system and updated electrical to name a few. All this within walking distance to North Star pool!
Location
State DE
County New Castle
Area Newark/Glasgow (30905)
Zoning NC21
Rooms
Other Rooms Living Room, Dining Room, Primary Bedroom, Bedroom 2, Bedroom 3, Bedroom 4, Kitchen, Family Room, Screened Porch
Basement Full, Unfinished
Interior
Interior Features Attic, Carpet, Family Room Off Kitchen, Floor Plan - Traditional, Formal/Separate Dining Room, Kitchen - Table Space, Primary Bath(s), Stall Shower, Tub Shower, Wood Floors
Hot Water Electric
Heating Forced Air
Cooling Central A/C
Flooring Hardwood, Ceramic Tile, Laminated, Partially Carpeted
Fireplaces Number 1
Fireplaces Type Wood
Equipment Dishwasher, Oven - Wall, Oven/Range - Electric, Refrigerator, Water Heater
Fireplace Y
Window Features Storm
Appliance Dishwasher, Oven - Wall, Oven/Range - Electric, Refrigerator, Water Heater
Heat Source Natural Gas
Laundry Basement
Exterior
Exterior Feature Porch(es), Enclosed, Patio(s)
Garage Garage Door Opener, Inside Access
Garage Spaces 2.0
Utilities Available Cable TV
Waterfront N
Water Access N
Roof Type Shingle
Accessibility None
Porch Porch(es), Enclosed, Patio(s)
Attached Garage 2
Total Parking Spaces 2
Garage Y
Building
Story 2
Sewer On Site Septic
Water Public
Architectural Style Colonial
Level or Stories 2
Additional Building Above Grade, Below Grade
Structure Type Plaster Walls
New Construction N
Schools
Elementary Schools North Star
Middle Schools Henry B. Du Pont
High Schools Dickinson
School District Red Clay Consolidated
Others
HOA Fee Include Common Area Maintenance,Snow Removal
Senior Community No
Tax ID 08-023.20-085
Ownership Fee Simple
SqFt Source Assessor
Special Listing Condition Standard
Read Less
Want to know what your home might be worth? Contact us for a FREE valuation!

Our team is ready to help you sell your home for the highest possible price ASAP

Bought with Dennis J Mellor • Pantano Real Estate Inc






