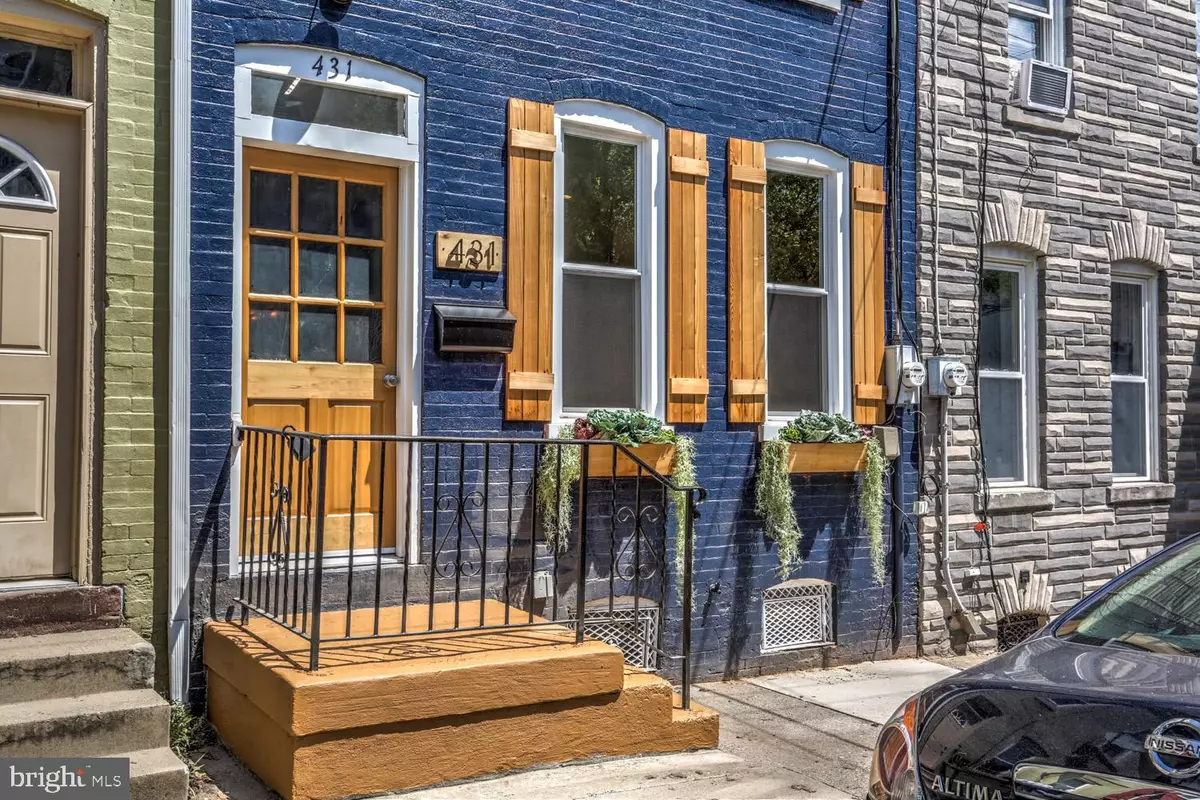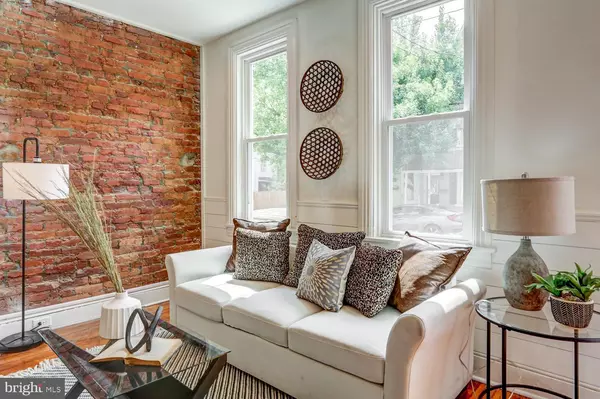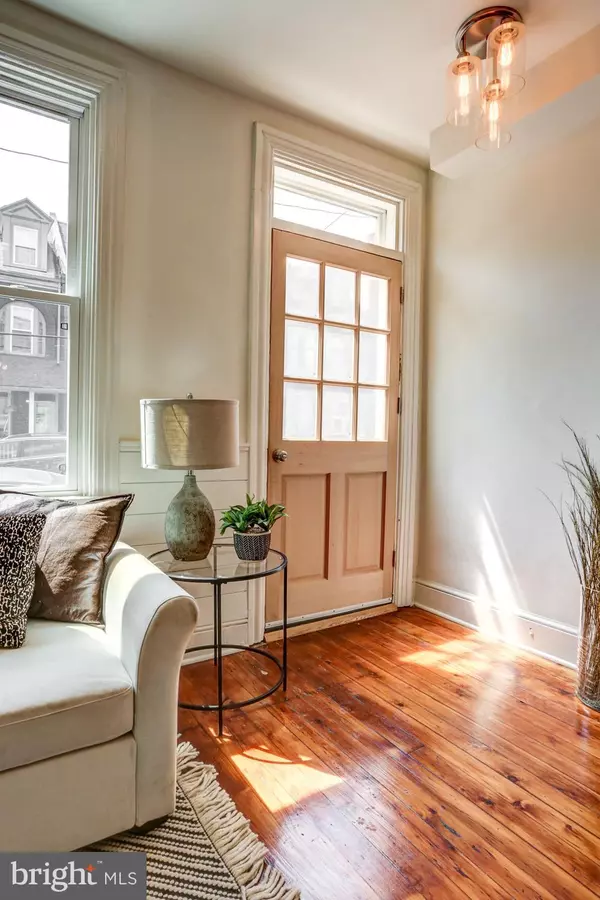$290,000
$299,900
3.3%For more information regarding the value of a property, please contact us for a free consultation.
431 N PINE ST Lancaster, PA 17603
4 Beds
3 Baths
1,652 SqFt
Key Details
Sold Price $290,000
Property Type Townhouse
Sub Type Interior Row/Townhouse
Listing Status Sold
Purchase Type For Sale
Square Footage 1,652 sqft
Price per Sqft $175
Subdivision Lancaster Downtown
MLS Listing ID PALA167546
Sold Date 09/18/20
Style Contemporary
Bedrooms 4
Full Baths 2
Half Baths 1
HOA Y/N N
Abv Grd Liv Area 1,652
Originating Board BRIGHT
Year Built 1900
Annual Tax Amount $4,058
Tax Year 2020
Lot Size 1,307 Sqft
Acres 0.03
Lot Dimensions 0.00 x 0.00
Property Description
Welcome to 431 N. Pine Street! This Lancaster City beauty has been completely redone and is in a prime location close by to beautiful Franklin & Marshall campus and great restaurants. Entering the home you are greeted with glowing original hardwood floors, exposed brick walls, shiplap, and a stunning custom-made iron staircase. Open concept dining room and kitchen area with updated lighting fixtures. Completely new kitchen with light gray shaker style cabinets, floating shelves, new appliances, granite counter tops, and tile back splash. Convenient first floor powder room. Second floor hosts a beautiful master bedroom with an oversized custom barn door that leads to a huge walk in closet. Enjoy two completely remodeled full bathrooms boasting custom-made vanities, ceramic tile floors, tile tub/shower and spacious layout (one bathroom is an ensuite). Third floor provides two additional well-sized bedrooms. Home has all new gas/AC HVAC system, roofing, majority of electric and plumbing, and updated windows. Shed in the backyard offers additional storage as well as a partially finished basement. Truly a must see home on a quiet street within the best side of Lancaster City!
Location
State PA
County Lancaster
Area Lancaster City (10533)
Zoning RESIDENTIAL
Rooms
Basement Unfinished
Interior
Interior Features Breakfast Area, Dining Area, Combination Kitchen/Dining, Floor Plan - Open, Kitchen - Eat-In, Primary Bath(s), Tub Shower, Upgraded Countertops, Walk-in Closet(s)
Hot Water Electric
Heating Central, Forced Air
Cooling Central A/C
Flooring Ceramic Tile, Hardwood
Equipment Built-In Microwave, Oven/Range - Gas, Dishwasher
Fireplace N
Window Features Replacement
Appliance Built-In Microwave, Oven/Range - Gas, Dishwasher
Heat Source Natural Gas
Laundry Hookup, Upper Floor
Exterior
Utilities Available Electric Available, Phone Available
Water Access N
Roof Type Shingle
Accessibility None
Garage N
Building
Story 3
Sewer Public Sewer
Water Public
Architectural Style Contemporary
Level or Stories 3
Additional Building Above Grade, Below Grade
Structure Type Dry Wall,Brick
New Construction N
Schools
School District School District Of Lancaster
Others
Senior Community No
Tax ID 339-72044-0-0000
Ownership Fee Simple
SqFt Source Assessor
Acceptable Financing Cash, Conventional, FHA
Listing Terms Cash, Conventional, FHA
Financing Cash,Conventional,FHA
Special Listing Condition Standard
Read Less
Want to know what your home might be worth? Contact us for a FREE valuation!

Our team is ready to help you sell your home for the highest possible price ASAP

Bought with Shannon M Young • Iron Valley Real Estate of Lancaster






