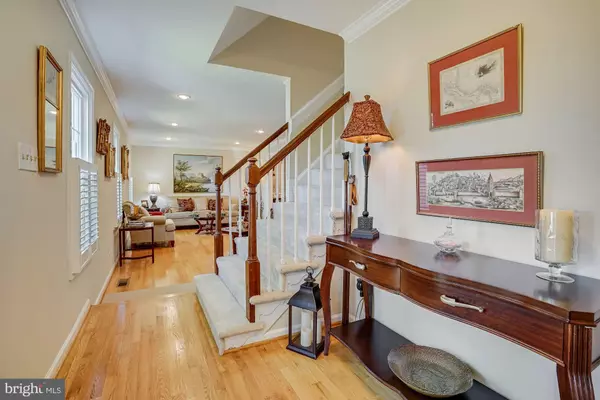$910,000
$900,000
1.1%For more information regarding the value of a property, please contact us for a free consultation.
3727 KRYSIA CT Annandale, VA 22003
4 Beds
4 Baths
3,005 SqFt
Key Details
Sold Price $910,000
Property Type Single Family Home
Sub Type Detached
Listing Status Sold
Purchase Type For Sale
Square Footage 3,005 sqft
Price per Sqft $302
Subdivision Ramblewood
MLS Listing ID VAFX2068080
Sold Date 06/10/22
Style Colonial
Bedrooms 4
Full Baths 3
Half Baths 1
HOA Y/N N
Abv Grd Liv Area 2,066
Originating Board BRIGHT
Year Built 1978
Annual Tax Amount $9,201
Tax Year 2021
Lot Size 10,772 Sqft
Acres 0.25
Property Description
Welcome to Ramblewood, a small oasis of homes located just one mile inside the beltway and considered a little gem of a cul-de-sac neighborhood. This impeccably-kept brick-front Colonial offers four bedrooms, three and a half updated bathrooms, a family room that opens to a gourmet kitchen, a formal living room, a formal dining room, a fully finished basement with a full bath and guest suite, a two-car front load garage, a lushly landscaped yard, a quiet cul-de-sac location, and upgrades galore. Unique features of this home include a wood-burning fireplace in the family room and slider to the back patio; stainless steel appliances, granite counters, tile backsplash, maple wood cabinets, a double-sized pantry, and breakfast room in the kitchen; hardwood floors throughout the living room, dining room, and foyer; a spacious owners suite with walk-in closet and large secondary closet; an en suite with double sinks, tub shower, and linen closet; an extra-large hall linen closet; a fully finished lower level rec room and den/guest suite, a full bath, and storage galore. Upgrades include a comprehensive French drain system; custom landscaping with flowering bushes and trees; a full house gutter system with gutter guards; custom window treatments, blinds, and wood plantation shutters; double-pane replacement windows; custom tile backsplash in the kitchen; updated bathroom vanities with granite and quartz; and, remodeled powder room and upper-level hall bath. Ramblewood is a unique oasis of just over 50 homes and offers a private, cul-de-sac, family-friendly setting where the neighbors all know one another. Just a mile inside the beltway and minutes from the Mosaic District, downtown Annandale, Dunn-Loring metro, and all routes to DC, Arlington, Alexandria, Tysons, and more.
Location
State VA
County Fairfax
Zoning 130
Rooms
Basement Connecting Stairway, Daylight, Full, Fully Finished, Heated, Improved, Interior Access, Windows
Interior
Interior Features Attic, Breakfast Area, Built-Ins, Carpet, Ceiling Fan(s), Combination Kitchen/Living, Crown Moldings, Family Room Off Kitchen, Floor Plan - Traditional, Kitchen - Eat-In, Kitchen - Gourmet, Pantry, Primary Bath(s), Recessed Lighting, Stall Shower, Tub Shower, Upgraded Countertops, Walk-in Closet(s), Window Treatments, Wood Floors
Hot Water Electric
Heating Forced Air
Cooling Central A/C
Flooring Carpet, Ceramic Tile, Hardwood
Fireplaces Number 1
Fireplaces Type Brick, Mantel(s), Screen, Wood
Equipment Built-In Microwave, Dishwasher, Disposal, Dryer, Extra Refrigerator/Freezer, Humidifier, Icemaker, Oven/Range - Electric, Refrigerator, Stainless Steel Appliances, Washer, Water Heater
Fireplace Y
Window Features Double Pane,Replacement
Appliance Built-In Microwave, Dishwasher, Disposal, Dryer, Extra Refrigerator/Freezer, Humidifier, Icemaker, Oven/Range - Electric, Refrigerator, Stainless Steel Appliances, Washer, Water Heater
Heat Source Electric
Laundry Main Floor
Exterior
Exterior Feature Patio(s)
Garage Garage - Front Entry, Garage Door Opener, Inside Access
Garage Spaces 4.0
Waterfront N
Water Access N
View Garden/Lawn, Street, Trees/Woods
Roof Type Shingle
Accessibility None
Porch Patio(s)
Attached Garage 2
Total Parking Spaces 4
Garage Y
Building
Lot Description Cul-de-sac, Front Yard, Landscaping, No Thru Street, Private, Rear Yard, SideYard(s), Trees/Wooded
Story 3
Foundation Concrete Perimeter
Sewer Public Sewer
Water Public
Architectural Style Colonial
Level or Stories 3
Additional Building Above Grade, Below Grade
New Construction N
Schools
Elementary Schools Mason Crest
Middle Schools Poe
High Schools Falls Church
School District Fairfax County Public Schools
Others
Senior Community No
Tax ID 0603 40 0024
Ownership Fee Simple
SqFt Source Assessor
Special Listing Condition Standard
Read Less
Want to know what your home might be worth? Contact us for a FREE valuation!

Our team is ready to help you sell your home for the highest possible price ASAP

Bought with Bic N DeCaro • EXP Realty, LLC






