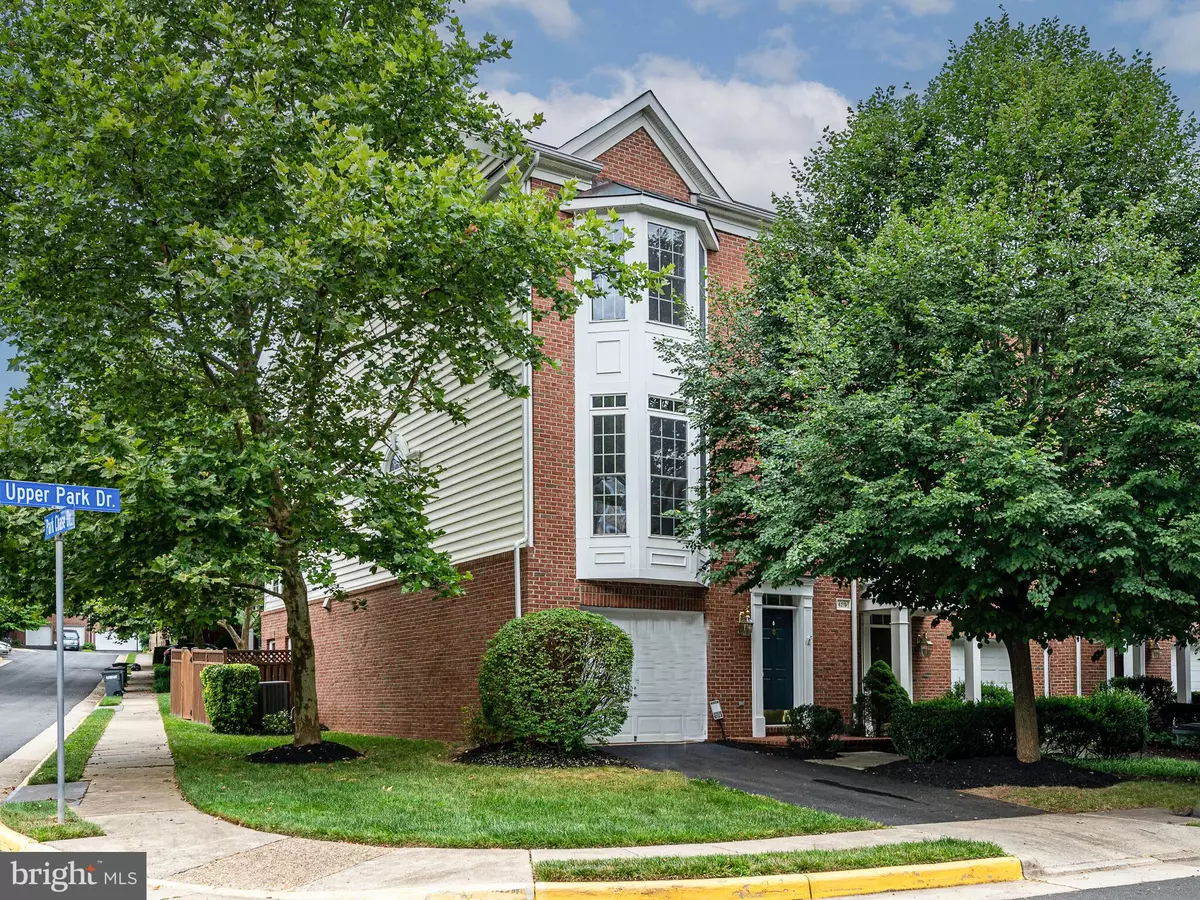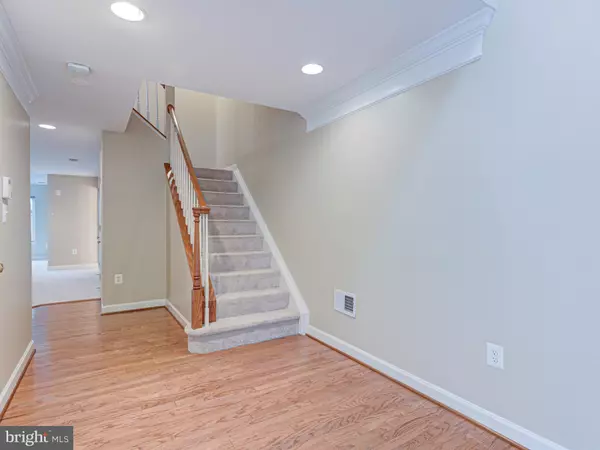$655,000
$650,000
0.8%For more information regarding the value of a property, please contact us for a free consultation.
4219 UPPER PARK DR Fairfax, VA 22030
3 Beds
4 Baths
2,259 SqFt
Key Details
Sold Price $655,000
Property Type Townhouse
Sub Type End of Row/Townhouse
Listing Status Sold
Purchase Type For Sale
Square Footage 2,259 sqft
Price per Sqft $289
Subdivision Fairfax Center Landbay
MLS Listing ID VAFX2080568
Sold Date 08/24/22
Style Colonial,Transitional
Bedrooms 3
Full Baths 3
Half Baths 1
HOA Fees $130/mo
HOA Y/N Y
Abv Grd Liv Area 1,784
Originating Board BRIGHT
Year Built 2003
Annual Tax Amount $7,142
Tax Year 2022
Lot Size 2,199 Sqft
Acres 0.05
Property Description
Beautifully maintained Brick Front End-Unit Townhome with one-car attached garage! Location is everything, within a 5-mile radius Wegmans, Whole Foods, Ruths Chris steak house, Coastal Flats, PF Changs, Fair Oaks Mall, I66, and Fair Lakes Center. Ground level entry from front and rear of the property. This home features an extended interior floor plan, plus a back deck and a covered patio for exterior living areas. 3-level bump out extends the lower level family room, sunroom added to the open kitchen, and master bathroom to add to the expensive primary bedroom. The main level features an open kitchen with stainless appliances, a double oven, and a gas cooktop. Large island for entertaining and real hardwood flooring. Double doors and oversized windows lets in tons of natural light to the sunroom and kitchen. Formal living, dining room, and powder room finish the main level. Upper-level laundry for easy access to main bedrooms. The primary bedroom offers cathedral ceilings and 2 large walk-in closets. Double doors to the primary bathroom with 12x12 ceramic tiles, a large soaking tub, and a separate shower. The lower level features a completely separate living space with a gas fireplace and a full bathroom Ground-level walk-out access to a paver-covered patio. AC was replaced in 2019, the fridge in 2012, and all other appliances in 2015. Deck was stained in 2022. Award-winning school pyramid of Fairfax Villa, Frost, and Woodson! Community pool and tennis, several tot lots/play yards, beautiful ponds, and trails to Wegmans and Fairfax Corner just .5 mile away - with wonderful shopping, retail, theatre, restaurants, and more! Commuter dream location, with 66, 50, and 29 within minutes! Elegant living, convenient location, and fabulous community amenities. This home is a must-see!
Location
State VA
County Fairfax
Zoning 312
Interior
Interior Features Family Room Off Kitchen, Floor Plan - Open, Formal/Separate Dining Room, Kitchen - Eat-In, Kitchen - Gourmet, Kitchen - Island, Kitchen - Table Space, Recessed Lighting, Walk-in Closet(s), Wood Floors
Hot Water Natural Gas
Heating Forced Air
Cooling Central A/C
Flooring Carpet, Ceramic Tile, Hardwood
Fireplaces Number 1
Fireplaces Type Gas/Propane
Equipment Microwave, Oven - Wall, Dishwasher, Disposal, Cooktop - Down Draft
Fireplace Y
Appliance Microwave, Oven - Wall, Dishwasher, Disposal, Cooktop - Down Draft
Heat Source Natural Gas
Laundry Upper Floor
Exterior
Exterior Feature Deck(s), Patio(s)
Garage Garage Door Opener
Garage Spaces 1.0
Fence Rear
Utilities Available Natural Gas Available
Amenities Available Basketball Courts, Bike Trail, Club House, Common Grounds, Jog/Walk Path, Pool - Outdoor, Tennis Courts, Tot Lots/Playground
Water Access N
Accessibility None
Porch Deck(s), Patio(s)
Attached Garage 1
Total Parking Spaces 1
Garage Y
Building
Lot Description Corner
Story 3
Foundation Brick/Mortar, Concrete Perimeter
Sewer No Septic System
Water Public
Architectural Style Colonial, Transitional
Level or Stories 3
Additional Building Above Grade, Below Grade
Structure Type 2 Story Ceilings,Cathedral Ceilings,Vaulted Ceilings
New Construction N
Schools
Elementary Schools Fairfax Villa
Middle Schools Frost
High Schools Woodson
School District Fairfax County Public Schools
Others
Pets Allowed Y
HOA Fee Include Pool(s),Trash,Lawn Care Front
Senior Community No
Tax ID 0562 16 0117
Ownership Fee Simple
SqFt Source Assessor
Horse Property N
Special Listing Condition Standard
Pets Description Cats OK, Dogs OK
Read Less
Want to know what your home might be worth? Contact us for a FREE valuation!

Our team is ready to help you sell your home for the highest possible price ASAP

Bought with Renee Greenwell • Keller Williams Realty






