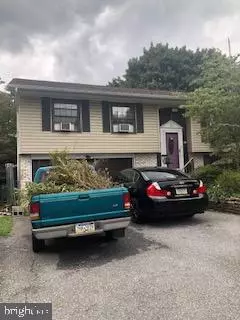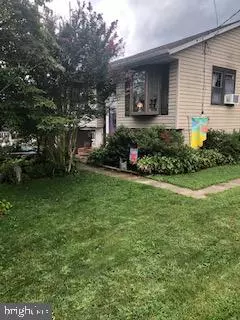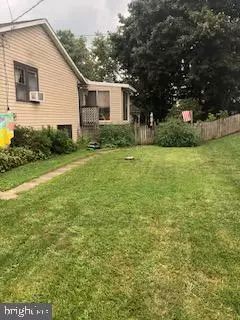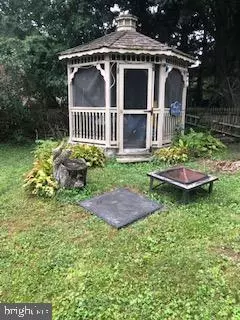$248,000
$253,900
2.3%For more information regarding the value of a property, please contact us for a free consultation.
125 KENT RD Lancaster, PA 17603
4 Beds
2 Baths
1,636 SqFt
Key Details
Sold Price $248,000
Property Type Single Family Home
Sub Type Detached
Listing Status Sold
Purchase Type For Sale
Square Footage 1,636 sqft
Price per Sqft $151
Subdivision Penn Manor
MLS Listing ID PALA2024568
Sold Date 11/18/22
Style Bi-level
Bedrooms 4
Full Baths 2
HOA Y/N N
Abv Grd Liv Area 1,236
Originating Board BRIGHT
Year Built 1974
Annual Tax Amount $3,253
Tax Year 2022
Lot Size 9,148 Sqft
Acres 0.21
Lot Dimensions 0.00 x 0.00
Property Description
Nice Bi-Level with tons of amenities. Sunroom, family room, lower level is finished with a bedroom and bathroom. Balcony off the master bedroom. Great quiet suburban location. Seller is selling "AS IS." Central Air does not work. Seller thinks it is repairable but preferred window unit so never had it fixed. 3 window A/C units will come with the property. The downstairs refrigerator does not stay.
Location
State PA
County Lancaster
Area Manor Twp (10541)
Zoning RESIDENTAIL
Rooms
Basement Fully Finished
Main Level Bedrooms 3
Interior
Interior Features Window Treatments, Wood Floors, Ceiling Fan(s), Dining Area, Family Room Off Kitchen, Floor Plan - Traditional, Kitchen - Galley, Skylight(s)
Hot Water Natural Gas
Heating Forced Air
Cooling Central A/C
Flooring Hardwood, Laminate Plank
Equipment Dryer, Stove, Refrigerator, Built-In Microwave, ENERGY STAR Clothes Washer
Furnishings No
Fireplace N
Appliance Dryer, Stove, Refrigerator, Built-In Microwave, ENERGY STAR Clothes Washer
Heat Source Natural Gas
Laundry Basement
Exterior
Exterior Feature Balcony
Garage Garage - Front Entry
Garage Spaces 5.0
Fence Picket
Utilities Available Cable TV, Natural Gas Available
Waterfront N
Water Access N
Roof Type Composite,Shingle
Accessibility 2+ Access Exits
Porch Balcony
Attached Garage 2
Total Parking Spaces 5
Garage Y
Building
Story 2
Foundation Block
Sewer Public Sewer
Water Public
Architectural Style Bi-level
Level or Stories 2
Additional Building Above Grade, Below Grade
Structure Type Dry Wall
New Construction N
Schools
High Schools Penn Manor
School District Penn Manor
Others
Senior Community No
Tax ID 410-31721-0-0000
Ownership Fee Simple
SqFt Source Assessor
Acceptable Financing Cash, Conventional
Listing Terms Cash, Conventional
Financing Cash,Conventional
Special Listing Condition Standard
Read Less
Want to know what your home might be worth? Contact us for a FREE valuation!

Our team is ready to help you sell your home for the highest possible price ASAP

Bought with Mitch Gready • RE/MAX SmartHub Realty






