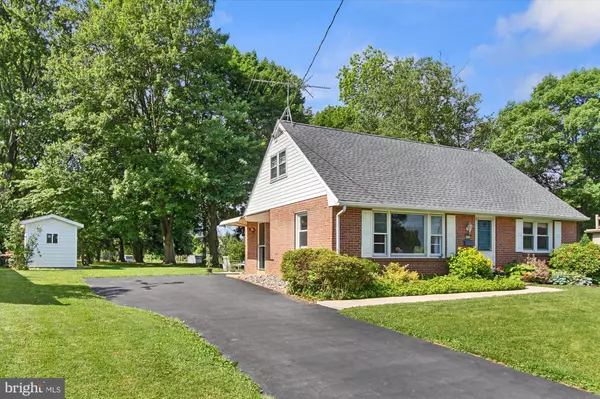$291,000
$284,900
2.1%For more information regarding the value of a property, please contact us for a free consultation.
6312 MIRIAM CIR East Petersburg, PA 17520
3 Beds
2 Baths
1,380 SqFt
Key Details
Sold Price $291,000
Property Type Single Family Home
Sub Type Detached
Listing Status Sold
Purchase Type For Sale
Square Footage 1,380 sqft
Price per Sqft $210
Subdivision None Available
MLS Listing ID PALA2020042
Sold Date 07/25/22
Style Cape Cod
Bedrooms 3
Full Baths 2
HOA Y/N N
Abv Grd Liv Area 1,380
Originating Board BRIGHT
Year Built 1964
Annual Tax Amount $3,437
Tax Year 2021
Lot Size 10,890 Sqft
Acres 0.25
Property Description
Located in a quaint cul-de-sac, this cape cod is ready to be called home. Location is key and this home is perfect when it comes to shopping, restaurants and Spooky Nook, but also for commuting! 72, Fruitville Pike and 283 are all within minutes to get you where you need to go.
This well kept, brick cape cod has beautiful original hardwood floors, new roof and water heater. With 3 bedrooms and a flex room, that very well could be used as a 4th, you'll have room to grow, especially with a portion of the basement ready for finishing!
One of the best features of this property is the level yard shaded by mature trees. It's a perfect place to tie up a hammock and lounge, set up a playset or just enjoy being outside in the shade; with no direct homes behind you, it gives you a feeling of privacy and space.
This home has so much to offer, come see for yourself!
Location
State PA
County Lancaster
Area East Petersburg Boro (10522)
Zoning RESIDENTIAL
Rooms
Other Rooms Living Room, Bedroom 2, Bedroom 3, Kitchen, Bedroom 1, Bathroom 2, Bonus Room
Basement Full
Main Level Bedrooms 2
Interior
Interior Features Kitchen - Eat-In, Built-Ins, Entry Level Bedroom
Hot Water Electric
Heating Baseboard - Electric, Forced Air, Heat Pump(s), Wood Burn Stove
Cooling Central A/C
Flooring Hardwood, Vinyl, Luxury Vinyl Plank
Equipment Dryer, Refrigerator, Washer, Dishwasher, Built-In Microwave, Oven/Range - Electric
Fireplace N
Appliance Dryer, Refrigerator, Washer, Dishwasher, Built-In Microwave, Oven/Range - Electric
Heat Source Electric
Laundry Basement
Exterior
Exterior Feature Patio(s)
Garage Spaces 2.0
Utilities Available Cable TV Available, Phone Available
Amenities Available None
Waterfront N
Water Access N
Roof Type Shingle,Composite
Accessibility None
Porch Patio(s)
Road Frontage Public
Total Parking Spaces 2
Garage N
Building
Lot Description Backs - Open Common Area, Backs to Trees, Cul-de-sac, Level
Story 1.5
Foundation Block
Sewer Public Sewer
Water Public
Architectural Style Cape Cod
Level or Stories 1.5
Additional Building Above Grade, Below Grade
Structure Type Dry Wall
New Construction N
Schools
High Schools Hempfield
School District Hempfield
Others
HOA Fee Include None
Senior Community No
Tax ID 220-09544-0-0000
Ownership Fee Simple
SqFt Source Estimated
Acceptable Financing Conventional, FHA, VA, Cash
Listing Terms Conventional, FHA, VA, Cash
Financing Conventional,FHA,VA,Cash
Special Listing Condition Standard
Read Less
Want to know what your home might be worth? Contact us for a FREE valuation!

Our team is ready to help you sell your home for the highest possible price ASAP

Bought with Michael G Stoltzfus • Coldwell Banker Realty






