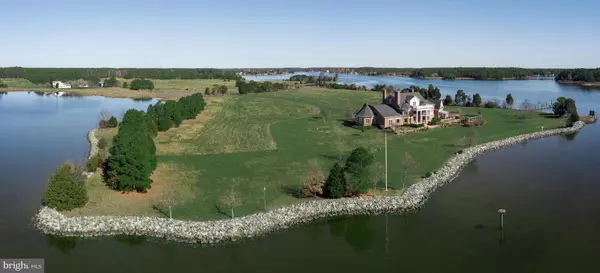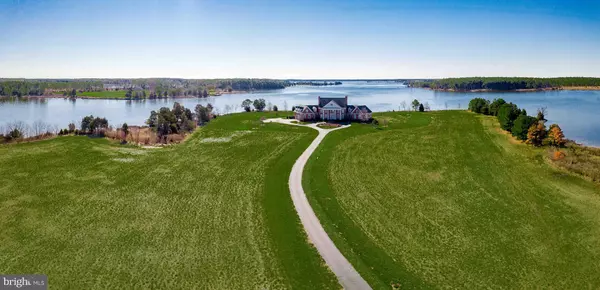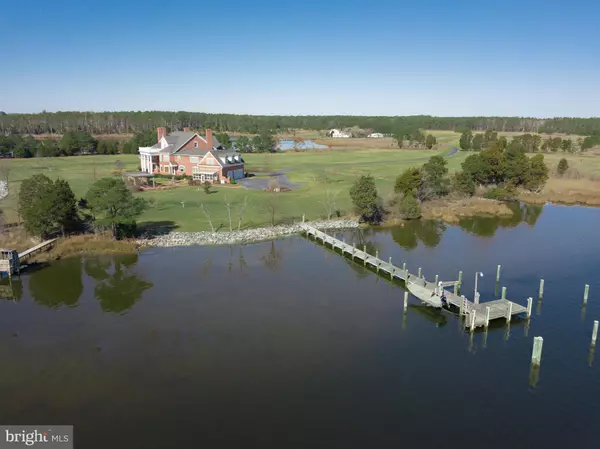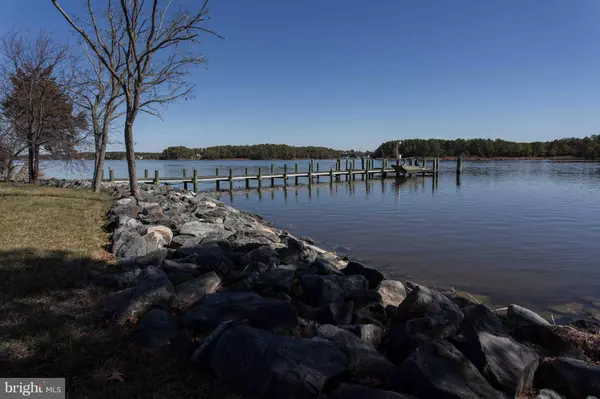$2,500,000
$2,950,000
15.3%For more information regarding the value of a property, please contact us for a free consultation.
5559 CASSON NECK RD Cambridge, MD 21613
5 Beds
6 Baths
12,497 SqFt
Key Details
Sold Price $2,500,000
Property Type Single Family Home
Sub Type Detached
Listing Status Sold
Purchase Type For Sale
Square Footage 12,497 sqft
Price per Sqft $200
Subdivision Neck District
MLS Listing ID 1009946984
Sold Date 08/21/20
Style Georgian
Bedrooms 5
Full Baths 5
Half Baths 1
HOA Y/N N
Abv Grd Liv Area 12,497
Originating Board BRIGHT
Year Built 2003
Annual Tax Amount $21,775
Tax Year 2020
Lot Size 162.190 Acres
Acres 162.19
Property Description
"SOUTHWIND" A FABULOUS GATED WATERFRONT ESTATE on Maryland's Eastern Shore sits on 214 +/- acres with 2.5+/- miles of waterfront on Hudson Creek. This property features a stunning custom 5 BR brick manor house, 5 BR guest house, barn, workshop, 4 ponds, 2 docks, waterfowl blinds and deer stands. Total of 5 parcels including sweeping lawns, gardens, meadows, farmland, wetlands, and wooded acreage.
Location
State MD
County Dorchester
Zoning RC
Rooms
Other Rooms Dining Room, Primary Bedroom, Bedroom 3, Bedroom 4, Bedroom 5, Kitchen, Den, Library, Foyer, Great Room, Laundry, Mud Room, Bathroom 2
Main Level Bedrooms 1
Interior
Interior Features Breakfast Area, Butlers Pantry, Family Room Off Kitchen, Kitchen - Gourmet, Kitchen - Table Space, Kitchen - Island, Entry Level Bedroom, Built-Ins, Primary Bath(s), Chair Railings, Crown Moldings, Laundry Chute, Sauna, Double/Dual Staircase, Wet/Dry Bar, WhirlPool/HotTub, Wood Floors, Recessed Lighting, Floor Plan - Traditional
Hot Water Oil
Flooring Ceramic Tile, Hardwood, Partially Carpeted, Marble, Concrete
Fireplaces Number 6
Fireplaces Type Mantel(s), Gas/Propane
Equipment Cooktop, Dishwasher, Disposal, Dryer, Oven - Double, Microwave, Icemaker, Intercom, Refrigerator, Oven - Wall, Washer, Trash Compactor
Fireplace Y
Appliance Cooktop, Dishwasher, Disposal, Dryer, Oven - Double, Microwave, Icemaker, Intercom, Refrigerator, Oven - Wall, Washer, Trash Compactor
Heat Source Central, Oil
Exterior
Exterior Feature Porch(es), Roof
Garage Garage Door Opener, Garage - Side Entry
Garage Spaces 3.0
Utilities Available Under Ground
Waterfront Y
Waterfront Description Rip-Rap,Private Dock Site
Water Access Y
Roof Type Shingle
Accessibility None
Porch Porch(es), Roof
Attached Garage 3
Total Parking Spaces 3
Garage Y
Building
Story 2
Foundation Crawl Space, Concrete Perimeter
Sewer Community Septic Tank, Private Septic Tank
Architectural Style Georgian
Level or Stories 2
Additional Building Above Grade, Below Grade
Structure Type Dry Wall,Cathedral Ceilings,2 Story Ceilings,9'+ Ceilings,Tray Ceilings,Vaulted Ceilings
New Construction N
Schools
School District Dorchester County Public Schools
Others
Senior Community No
Tax ID 1008180687
Ownership Fee Simple
SqFt Source Assessor
Security Features Security System
Special Listing Condition Standard
Read Less
Want to know what your home might be worth? Contact us for a FREE valuation!

Our team is ready to help you sell your home for the highest possible price ASAP

Bought with Deborah B Luthy • Benson & Mangold, LLC






