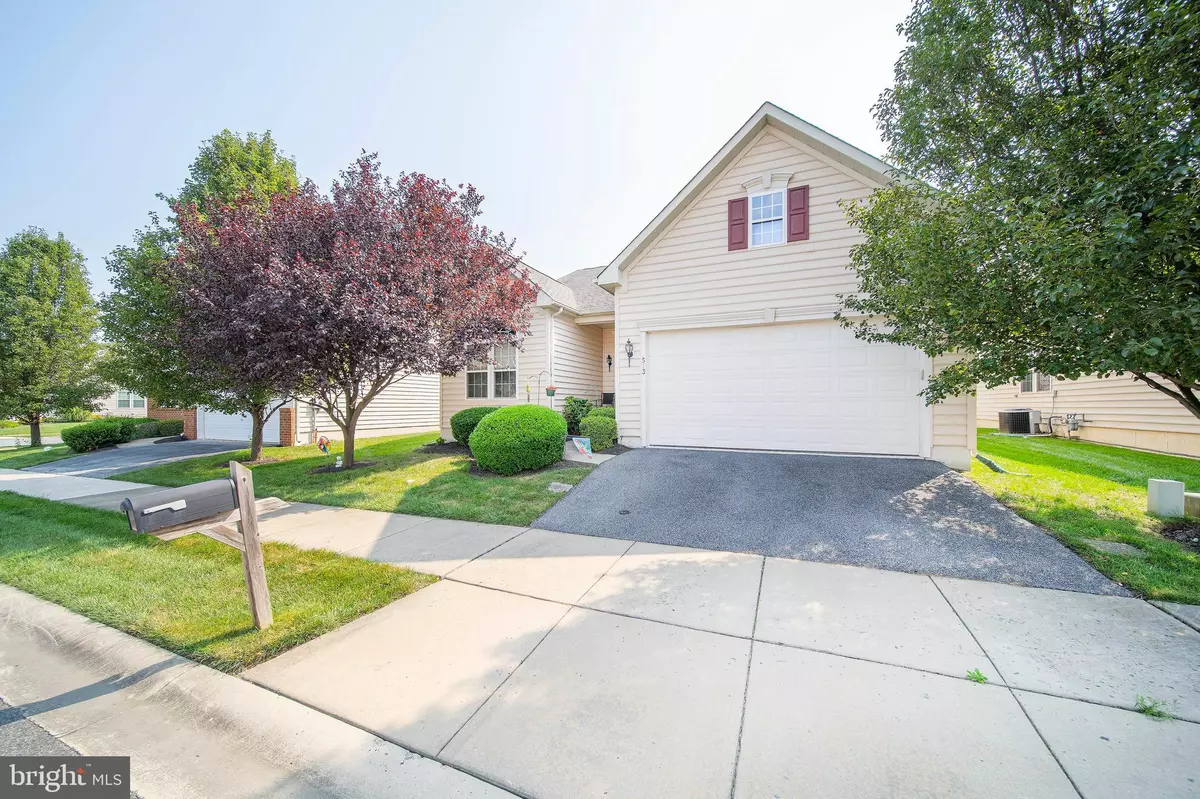$275,000
$279,900
1.8%For more information regarding the value of a property, please contact us for a free consultation.
513 SOUTHERNESS DR Townsend, DE 19734
2 Beds
2 Baths
1,850 SqFt
Key Details
Sold Price $275,000
Property Type Single Family Home
Sub Type Detached
Listing Status Sold
Purchase Type For Sale
Square Footage 1,850 sqft
Price per Sqft $148
Subdivision Legacy At Odessa National
MLS Listing ID DENC508012
Sold Date 12/10/20
Style Ranch/Rambler
Bedrooms 2
Full Baths 2
HOA Fees $180/mo
HOA Y/N Y
Abv Grd Liv Area 1,850
Originating Board BRIGHT
Year Built 2006
Annual Tax Amount $2,906
Tax Year 2020
Lot Size 5,663 Sqft
Acres 0.13
Lot Dimensions 0.00 x 0.00
Property Description
55+ communities are in high demand, mostly starting over 300K. Take advantage of this great home, priced to sell! 2 bedrooms, an office, a sunroom, and a basement. Most of the house has been freshly painted and carpet replaced. The Legacy at Odessa National is located off Fieldsboro Rd. This is a great location, close to everything including Rts, 13 and 1, shopping, and restaurants. You'll appreciate the mature trees in this established community that is surrounded by one of the most beautiful golf courses in DE. There is a community pool and exercise area. Make sure you see this great home. It's a deal! A 1-year warranty is included.
Location
State DE
County New Castle
Area South Of The Canal (30907)
Zoning S
Rooms
Basement Partial
Main Level Bedrooms 2
Interior
Hot Water Electric
Heating Forced Air
Cooling Central A/C
Heat Source Natural Gas
Exterior
Garage Garage - Front Entry
Garage Spaces 2.0
Water Access N
Accessibility None
Attached Garage 2
Total Parking Spaces 2
Garage Y
Building
Story 1
Sewer Public Sewer
Water Private
Architectural Style Ranch/Rambler
Level or Stories 1
Additional Building Above Grade, Below Grade
New Construction N
Schools
School District Appoquinimink
Others
Senior Community Yes
Age Restriction 55
Tax ID 14-013.31-199
Ownership Fee Simple
SqFt Source Assessor
Special Listing Condition Standard
Read Less
Want to know what your home might be worth? Contact us for a FREE valuation!

Our team is ready to help you sell your home for the highest possible price ASAP

Bought with Dawn L Wolf • RE/MAX Premier Properties






