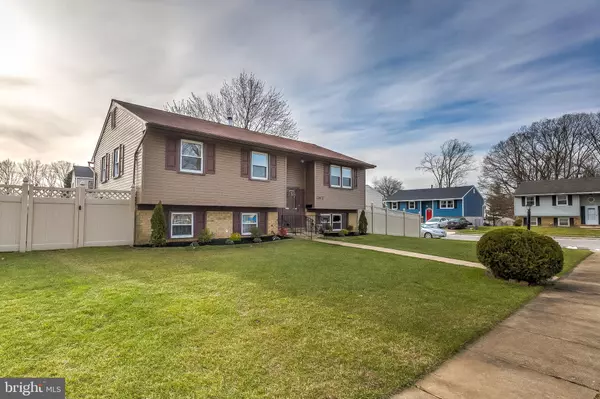$329,000
$329,000
For more information regarding the value of a property, please contact us for a free consultation.
1 TRUEMAN CT Baltimore, MD 21244
4 Beds
3 Baths
1,932 SqFt
Key Details
Sold Price $329,000
Property Type Single Family Home
Sub Type Detached
Listing Status Sold
Purchase Type For Sale
Square Footage 1,932 sqft
Price per Sqft $170
Subdivision Windsor Mill
MLS Listing ID MDBC515716
Sold Date 02/19/21
Style Split Level
Bedrooms 4
Full Baths 2
Half Baths 1
HOA Y/N N
Abv Grd Liv Area 1,432
Originating Board BRIGHT
Year Built 1976
Annual Tax Amount $2,607
Tax Year 2020
Lot Size 6,497 Sqft
Acres 0.15
Lot Dimensions 1.00 x
Property Description
ESTATE SALE**Very pleasant and bright split located on a FRESHLY LANDSCAPED CORNER LOT inside of a cul-de-sac. This house has a perfect approach with outstanding curb appeal. Freshly painted interior, open and spacious white kitchen open to dining room and steps from bright Florida Sun Room overlooking perfectly edged beds, fresh sod and mulch. Three bedrooms on main level all with new carpeting. Finished lower level with 4th bedroom, powder room, utility room and spacious family room with fireplace. Gorgeous yard with screened patio under sun room addition. Rear yard is fully fenced with tall vinyl maintenance free fencing, yard is gorgeous and freshly landscaped under the snow. Do not miss the generator. Two parking spaces outside of the privacy fence and one parking space withing the fenced side yard. This house has alot of bang for the buck. Home inspections are welcome for informational purposes only. Estate sold being sold "as is".
Location
State MD
County Baltimore
Zoning RESIDENTIAL
Rooms
Other Rooms Living Room, Dining Room, Bedroom 4, Kitchen, Family Room, Sun/Florida Room, Utility Room, Bathroom 1, Bathroom 2, Bathroom 3, Screened Porch
Basement Connecting Stairway, Heated, Improved, Outside Entrance, Walkout Level, Windows
Main Level Bedrooms 3
Interior
Interior Features Carpet, Ceiling Fan(s), Combination Dining/Living, Entry Level Bedroom, Floor Plan - Traditional, Kitchen - Eat-In, Recessed Lighting
Hot Water Electric
Heating Baseboard - Electric, Other
Cooling Ceiling Fan(s), Central A/C, Ductless/Mini-Split
Flooring Partially Carpeted, Ceramic Tile, Laminated
Fireplaces Number 1
Equipment Built-In Microwave, Dishwasher, Dryer - Electric, Oven/Range - Electric, Refrigerator, Washer
Furnishings No
Fireplace Y
Appliance Built-In Microwave, Dishwasher, Dryer - Electric, Oven/Range - Electric, Refrigerator, Washer
Heat Source Electric, Oil, Other
Laundry Basement
Exterior
Exterior Feature Screened
Garage Spaces 3.0
Fence Rear
Water Access N
Roof Type Shingle
Accessibility None
Porch Screened
Total Parking Spaces 3
Garage N
Building
Lot Description Landscaping
Story 2
Sewer Public Sewer
Water Public
Architectural Style Split Level
Level or Stories 2
Additional Building Above Grade, Below Grade
Structure Type Dry Wall
New Construction N
Schools
School District Baltimore County Public Schools
Others
Pets Allowed Y
Senior Community No
Tax ID 04011700001980
Ownership Fee Simple
SqFt Source Assessor
Acceptable Financing Cash, Conventional, FHA, VA
Horse Property N
Listing Terms Cash, Conventional, FHA, VA
Financing Cash,Conventional,FHA,VA
Special Listing Condition Standard
Pets Allowed No Pet Restrictions
Read Less
Want to know what your home might be worth? Contact us for a FREE valuation!

Our team is ready to help you sell your home for the highest possible price ASAP

Bought with Jacquelyn E Taylor • Keller Williams Metropolitan






