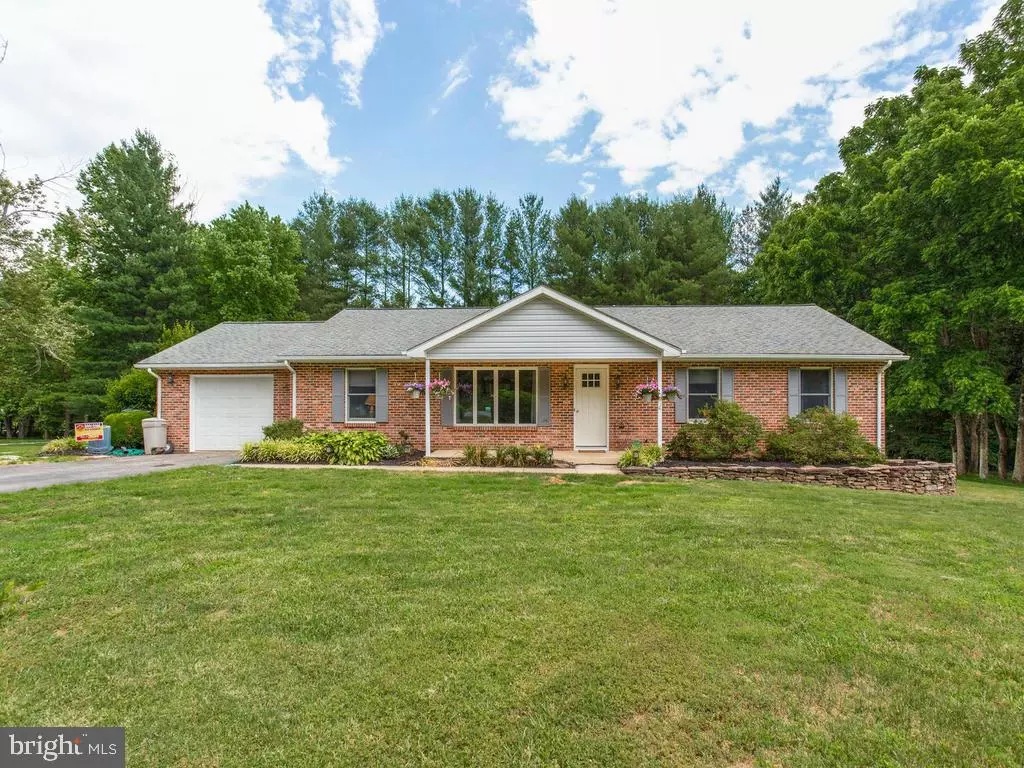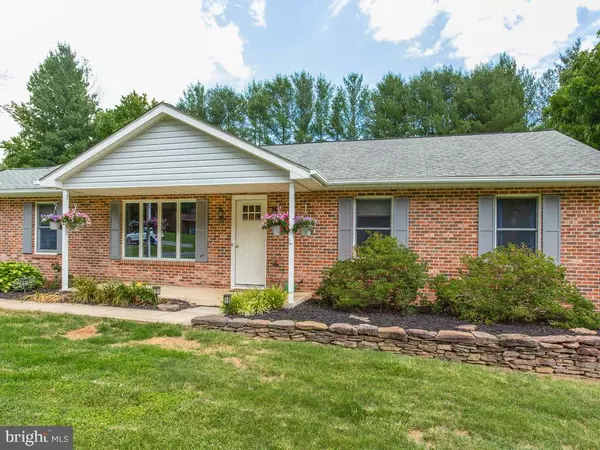$490,000
$495,000
1.0%For more information regarding the value of a property, please contact us for a free consultation.
7821 FOXBOROUGH WAY Owings, MD 20736
4 Beds
3 Baths
3,488 SqFt
Key Details
Sold Price $490,000
Property Type Single Family Home
Sub Type Detached
Listing Status Sold
Purchase Type For Sale
Square Footage 3,488 sqft
Price per Sqft $140
Subdivision Fox Dale Woods
MLS Listing ID MDCA179554
Sold Date 03/19/21
Style Ranch/Rambler
Bedrooms 4
Full Baths 3
HOA Y/N N
Abv Grd Liv Area 2,368
Originating Board BRIGHT
Year Built 1986
Annual Tax Amount $4,198
Tax Year 2021
Lot Size 1.010 Acres
Acres 1.01
Property Description
BACK ON THE MARKET. 12 HR NOTICE REQUIRED. Fantastic buy, phenomenal location! The calm of rural living, with the convenience of retail centers only minutes away. The perfect one level living, on the tip of a cul-de-sac, in quiet/quaint neighborhood. Major renovations took place in 2010, adding a spacious and high quality 400 square feet Master suite, partially covered deck for entertaining, HVAC, roof, stunning hall bath, new flooring throughout and more! Note: according to appraisal square footage is just under 2400 of living space. FULL SEPTIC is being installed. Permits in hand ($25,000 value). Work to start no later than 3/1. CURRENT FRIDGE NOT INCLUDED. Sellers will replace it with the original when the Tenants leave March 1st.
Location
State MD
County Calvert
Zoning A
Rooms
Other Rooms Primary Bedroom, Bedroom 2, Bedroom 4, Kitchen, Family Room, Bedroom 1, Recreation Room, Primary Bathroom
Basement Daylight, Partial, Fully Finished, Interior Access, Outside Entrance
Main Level Bedrooms 3
Interior
Interior Features Breakfast Area, Carpet, Ceiling Fan(s), Combination Kitchen/Dining, Crown Moldings, Dining Area, Entry Level Bedroom, Family Room Off Kitchen, Floor Plan - Traditional, Kitchen - Eat-In, Kitchen - Island, Primary Bath(s), Pantry, Soaking Tub, Walk-in Closet(s), Window Treatments, Wood Floors
Hot Water Electric
Heating Heat Pump(s)
Cooling Heat Pump(s)
Flooring Carpet, Ceramic Tile, Hardwood, Laminated
Fireplaces Number 1
Equipment Central Vacuum, Dishwasher, Dryer, Icemaker, Microwave, Oven/Range - Electric, Stainless Steel Appliances, Washer
Furnishings No
Fireplace N
Appliance Central Vacuum, Dishwasher, Dryer, Icemaker, Microwave, Oven/Range - Electric, Stainless Steel Appliances, Washer
Heat Source Electric
Exterior
Garage Garage - Rear Entry, Additional Storage Area
Garage Spaces 1.0
Pool Above Ground
Utilities Available Other
Waterfront N
Water Access N
View Trees/Woods, Other
Roof Type Asphalt,Shingle
Accessibility Level Entry - Main
Attached Garage 1
Total Parking Spaces 1
Garage Y
Building
Story 2
Sewer Community Septic Tank, Private Septic Tank
Water Well
Architectural Style Ranch/Rambler
Level or Stories 2
Additional Building Above Grade, Below Grade
New Construction N
Schools
School District Calvert County Public Schools
Others
Pets Allowed N
Senior Community No
Tax ID 0502102811
Ownership Fee Simple
SqFt Source Assessor
Security Features Fire Detection System
Acceptable Financing VA, Other, FHA, Cash, Conventional
Listing Terms VA, Other, FHA, Cash, Conventional
Financing VA,Other,FHA,Cash,Conventional
Special Listing Condition Standard
Read Less
Want to know what your home might be worth? Contact us for a FREE valuation!

Our team is ready to help you sell your home for the highest possible price ASAP

Bought with Julie Fuller • Berkshire Hathaway McNelisGroup Properties-Dunkirk






