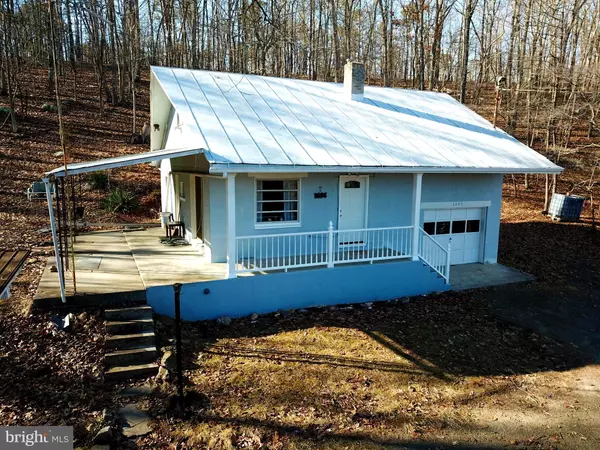$159,900
$159,900
For more information regarding the value of a property, please contact us for a free consultation.
2409 MOORES RUN RD Wardensville, WV 26851
2 Beds
1 Bath
808 SqFt
Key Details
Sold Price $159,900
Property Type Single Family Home
Sub Type Detached
Listing Status Sold
Purchase Type For Sale
Square Footage 808 sqft
Price per Sqft $197
Subdivision None Unrestricted
MLS Listing ID WVHD2000642
Sold Date 04/25/22
Style Cottage
Bedrooms 2
Full Baths 1
HOA Y/N N
Abv Grd Liv Area 808
Originating Board BRIGHT
Year Built 1962
Annual Tax Amount $273
Tax Year 2021
Lot Size 1.250 Acres
Acres 1.25
Property Description
Subtle weekend hideaway on 1.25 UNRESTRICTED acres with towering white oak trees tucked away on a quiet country road just a mile from Warden Lake. Incredible utility and appeal suitable for a Mountain Man or for someone looking for the perfect start in the country. Versatile and efficient, constructed of concrete block with a standing seam metal roof capable of lasting for generations. Seamless floor plan featuring a living room with fireplace/woodstove, kitchen, dining area, laundry area, full bathroom and 2 bedrooms. Additional expansion available via a second half story which is partially finished and perfect for a third bedroom. Oversized I car garage provides a massive storage space for life in the country. Get started enjoying the laid-back West Virginia Mountain lifestyle you have been craving. Its easy, just a mere 2 hours from almost any location in the vicinity of Washington DC. Property being offered strictly as-is.
Location
State WV
County Hardy
Zoning RES
Direction East
Rooms
Main Level Bedrooms 2
Interior
Interior Features Attic, Kitchen - Table Space, Window Treatments
Hot Water Electric
Heating Baseboard - Electric
Cooling None
Fireplaces Number 1
Fireplaces Type Brick
Equipment Dryer - Electric, Washer, Refrigerator, Stove
Fireplace Y
Appliance Dryer - Electric, Washer, Refrigerator, Stove
Heat Source Electric
Laundry Main Floor
Exterior
Exterior Feature Breezeway, Porch(es)
Garage Built In
Garage Spaces 5.0
Carport Spaces 1
Utilities Available Electric Available
Waterfront N
Water Access N
View Mountain, Panoramic, Trees/Woods
Roof Type Metal
Street Surface Black Top
Accessibility None
Porch Breezeway, Porch(es)
Road Frontage City/County
Attached Garage 1
Total Parking Spaces 5
Garage Y
Building
Lot Description Backs to Trees, Private, Road Frontage, Rural, Secluded, Unrestricted, Trees/Wooded
Story 1.5
Foundation Block
Sewer Septic = # of BR
Water Cistern
Architectural Style Cottage
Level or Stories 1.5
Additional Building Above Grade
New Construction N
Schools
School District Hardy County Schools
Others
Pets Allowed Y
Senior Community No
Tax ID 01 253001100000000
Ownership Fee Simple
SqFt Source Estimated
Acceptable Financing Cash, Conventional
Horse Property N
Listing Terms Cash, Conventional
Financing Cash,Conventional
Special Listing Condition Standard
Pets Description No Pet Restrictions
Read Less
Want to know what your home might be worth? Contact us for a FREE valuation!

Our team is ready to help you sell your home for the highest possible price ASAP

Bought with Loy D Kesner • Sugar Grove Realty






