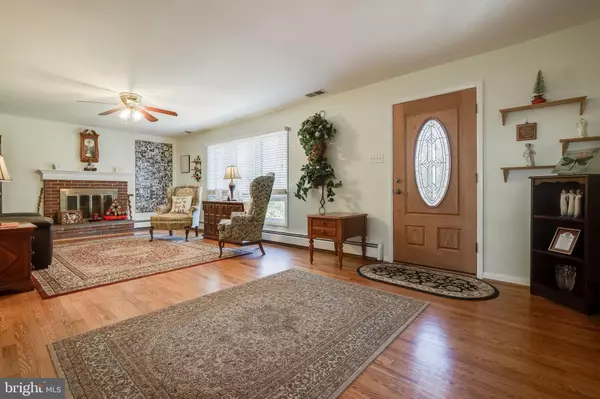$720,000
$699,500
2.9%For more information regarding the value of a property, please contact us for a free consultation.
11719 BRIGGS CT Fairfax, VA 22030
4 Beds
3 Baths
3,104 SqFt
Key Details
Sold Price $720,000
Property Type Single Family Home
Sub Type Detached
Listing Status Sold
Purchase Type For Sale
Square Footage 3,104 sqft
Price per Sqft $231
Subdivision Leehigh Village
MLS Listing ID VAFX1170844
Sold Date 01/07/21
Style Other
Bedrooms 4
Full Baths 3
HOA Y/N N
Abv Grd Liv Area 1,628
Originating Board BRIGHT
Year Built 1962
Annual Tax Amount $5,971
Tax Year 2020
Lot Size 0.650 Acres
Acres 0.65
Property Description
The ultimate Christmas present awaits you, this charming all brick home located in a Cul-de-sac, with over 3000 Sq. feet of living space. 4 bedrooms, 3 full baths, Master bedroom with sitting room, updated kitchen with new appliances, finished basement(2020 new Lower Level Hydronic Baseboard heat installed), with rec-room, wet bar, wood shop, huge laundry room(new cabinets and counter top 2019), walkout from the basement into family gathering shaded oasis of outdoor entertainment (deck, patio, space for a fire pit), shed, plenty of yard space, room to expand the home if you choose. The roof and windows (windows have a lifetime warranty) were installed in 2012, windows, all plumbing lines were replaced, and all bathrooms have individual shut off valves (see photo of laundry room). The driveway was replaced in 2019. The water conditioning system and hot water furnace were replaced in 2018. In 2015, the well foot valve and well pump were replaced. The air conditioner (inside unit) was replaced in 2012, the outside unit was replaced in 2006. For the tech lovers, 200-amp electrical service with Commercial grade Metal Cased. A UPS system to protect all your electronic devices. The home is wired for generator/ADA chair lift or electric vehicle plug in). POE Connected Seven Camera Video Surveillance system, One wireless, One PTZ with 20X optical zoom. This home comes with a platinum home warranty through HWA. Please follow COVID-19 guidelines, wearing PPE and come see your new home today.
Location
State VA
County Fairfax
Zoning 030
Rooms
Basement Walkout Level
Main Level Bedrooms 3
Interior
Hot Water Oil
Heating Baseboard - Hot Water
Cooling Central A/C
Flooring Hardwood, Carpet, Ceramic Tile
Fireplaces Number 1
Fireplaces Type Brick, Wood
Equipment Negotiable, See Remarks
Fireplace Y
Heat Source Oil
Laundry Basement, Has Laundry, Washer In Unit, Dryer In Unit
Exterior
Exterior Feature Patio(s), Deck(s)
Garage Spaces 6.0
Fence Fully, Rear, Privacy
Waterfront N
Water Access N
Roof Type Shingle
Accessibility None
Porch Patio(s), Deck(s)
Total Parking Spaces 6
Garage N
Building
Lot Description Rear Yard, Cul-de-sac, Level, Pond, Front Yard
Story 2
Sewer Public Sewer
Water Well
Architectural Style Other
Level or Stories 2
Additional Building Above Grade, Below Grade
Structure Type 9'+ Ceilings,Brick
New Construction N
Schools
High Schools Woodson
School District Fairfax County Public Schools
Others
Pets Allowed Y
Senior Community No
Tax ID 0564 04 0104
Ownership Fee Simple
SqFt Source Assessor
Security Features Exterior Cameras,Security System,Smoke Detector
Acceptable Financing Cash, Conventional, FHA, VA, VHDA
Horse Property N
Listing Terms Cash, Conventional, FHA, VA, VHDA
Financing Cash,Conventional,FHA,VA,VHDA
Special Listing Condition Standard
Pets Description No Pet Restrictions
Read Less
Want to know what your home might be worth? Contact us for a FREE valuation!

Our team is ready to help you sell your home for the highest possible price ASAP

Bought with Kyle R Toomey • Compass






