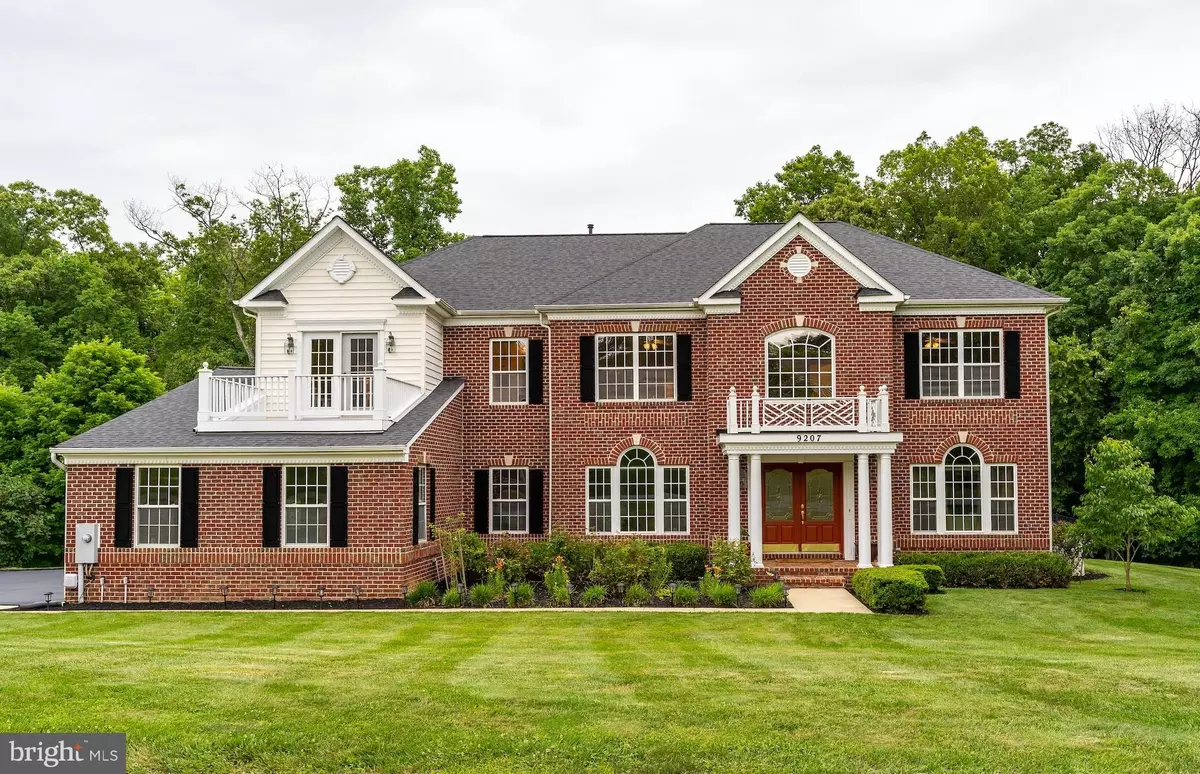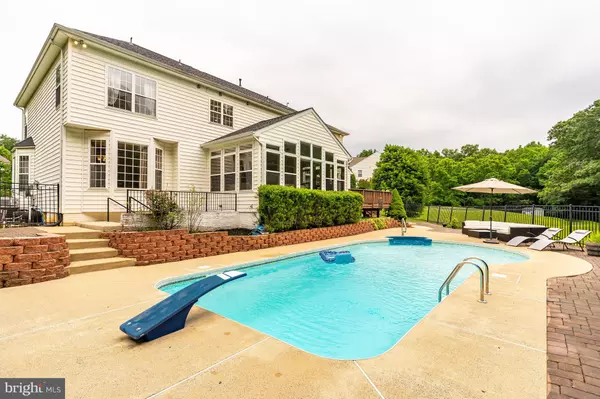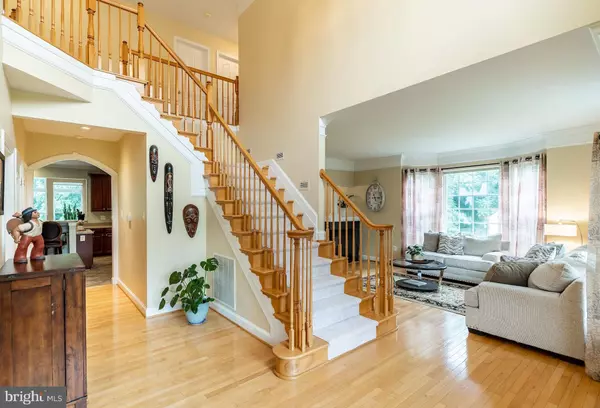$1,040,000
$1,050,000
1.0%For more information regarding the value of a property, please contact us for a free consultation.
9207 HEATHER FIELD CT Gaithersburg, MD 20882
5 Beds
5 Baths
6,300 SqFt
Key Details
Sold Price $1,040,000
Property Type Single Family Home
Sub Type Detached
Listing Status Sold
Purchase Type For Sale
Square Footage 6,300 sqft
Price per Sqft $165
Subdivision Seneca Springs
MLS Listing ID MDMC2057590
Sold Date 08/12/22
Style Colonial
Bedrooms 5
Full Baths 4
Half Baths 1
HOA Fees $25/ann
HOA Y/N Y
Abv Grd Liv Area 4,500
Originating Board BRIGHT
Year Built 2002
Annual Tax Amount $9,355
Tax Year 2021
Lot Size 0.942 Acres
Acres 0.94
Property Description
Stunning home sited on gorgeous acre lot with heated pool, backing to Great Seneca Creek Park! You will love the spacious floor plan featuring a beautiful sunroom, family room and enormous gourmet kitchen complete with breakfast bar, island and gas cooking. The home offers the desirable two-story foyer, main level office, welcoming living room and dining room. The upper level primary suite with ample closet space and sitting room/exercise space is a must see. Three additional bedrooms and two baths complete this level. A guest bedroom suite in the lower level with stairs to the pool deck and yard are a plus. Updates and amenities include: a new roof in 2020, newer HVAC in the lower level (2016), public water (septic), hardwood floors on the main level, and brand new carpet in upper level (June 2022). Damascus High School District. By appt only.
Location
State MD
County Montgomery
Zoning RE2C
Rooms
Basement Daylight, Partial, Fully Finished, Outside Entrance, Sump Pump, Walkout Stairs
Interior
Interior Features Additional Stairway, Breakfast Area, Curved Staircase, Double/Dual Staircase, Family Room Off Kitchen, Kitchen - Gourmet, Kitchen - Island, Kitchen - Table Space, Recessed Lighting, Walk-in Closet(s), Window Treatments, Wood Floors
Hot Water Natural Gas
Cooling Central A/C, Ceiling Fan(s)
Flooring Hardwood
Fireplaces Number 2
Equipment Cooktop - Down Draft, Dishwasher, Disposal, Dryer, Exhaust Fan, Oven/Range - Gas, Refrigerator, Washer, Built-In Microwave, Oven - Wall
Fireplace Y
Appliance Cooktop - Down Draft, Dishwasher, Disposal, Dryer, Exhaust Fan, Oven/Range - Gas, Refrigerator, Washer, Built-In Microwave, Oven - Wall
Heat Source Natural Gas
Laundry Main Floor
Exterior
Exterior Feature Deck(s), Patio(s), Balcony
Garage Garage - Side Entry
Garage Spaces 3.0
Pool Fenced, Heated, In Ground
Waterfront N
Water Access N
Roof Type Asphalt
Accessibility Other
Porch Deck(s), Patio(s), Balcony
Attached Garage 3
Total Parking Spaces 3
Garage Y
Building
Lot Description Backs to Trees
Story 3
Foundation Other
Sewer Septic < # of BR
Water Public
Architectural Style Colonial
Level or Stories 3
Additional Building Above Grade, Below Grade
Structure Type 2 Story Ceilings
New Construction N
Schools
Elementary Schools Clearspring
Middle Schools John T. Baker
High Schools Damascus
School District Montgomery County Public Schools
Others
Senior Community No
Tax ID 161203278410
Ownership Fee Simple
SqFt Source Assessor
Special Listing Condition Standard
Read Less
Want to know what your home might be worth? Contact us for a FREE valuation!

Our team is ready to help you sell your home for the highest possible price ASAP

Bought with Jeffrey D Escher • Redfin Corp






